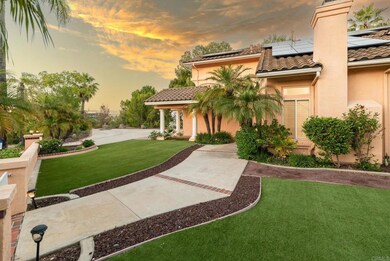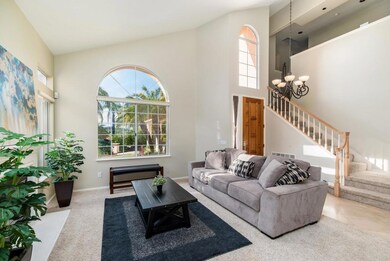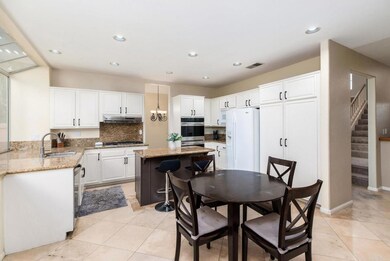
1261 Oak View Way Escondido, CA 92029
West Ridge NeighborhoodHighlights
- RV Access or Parking
- Canyon View
- Attic
- Primary Bedroom Suite
- Wood Flooring
- Bonus Room
About This Home
As of August 2023Discover the beauty of Hidden Hills in this remarkable 5-bedroom home. With an array of features, such as RV parking and no HOA, this corner lot gem offers the perfect blend of comfort, luxury and convenience. The spacious open floorplan boasts soaring high ceilings, creating an expansive living space. Enjoy the flexibility of a downstairs bedroom and bath, while the large master suite upstairs provides a serene escape. Whether you're entertaining guests or enjoying quiet family time, this generous layout ensures a seamless flow between living spaces. Embrace outdoor living in your own backyard oasis complete with a new built-in grill and imagine savoring delicious meals in the open air, surrounded by lush landscaping and the gentle breeze of Hidden Hills. The charm of this community is undeniable. Nestled within a park-like setting, this area offers a tranquil escape from the hustle and bustle of the city. Immerse yourself in nature as you explore the nearby walking trails, parks, and green spaces. Don't miss out on this exceptional opportunity to call this property your home!
Last Buyer's Agent
Carey Sutton
Intero Real Estate Services License #01346024
Home Details
Home Type
- Single Family
Est. Annual Taxes
- $13,935
Year Built
- Built in 1991
Lot Details
- 0.48 Acre Lot
- Kennel
- Chain Link Fence
- Stucco Fence
- Landscaped
- Front and Back Yard Sprinklers
- Back and Front Yard
- Property is zoned R-1:SINGLE FAM-RES
Parking
- 3 Car Attached Garage
- Parking Available
- Driveway
- RV Access or Parking
Interior Spaces
- 2,795 Sq Ft Home
- 2-Story Property
- Wet Bar
- High Ceiling
- Ceiling Fan
- Skylights
- Recessed Lighting
- Double Pane Windows
- Blinds
- Window Screens
- Sliding Doors
- Family Room with Fireplace
- Family Room Off Kitchen
- Living Room with Fireplace
- Dining Room
- Home Office
- Bonus Room
- Canyon Views
- Attic Fan
- Alarm System
Kitchen
- Open to Family Room
- Eat-In Kitchen
- Double Self-Cleaning Convection Oven
- Gas Oven
- Gas Range
- <<microwave>>
- Dishwasher
- Kitchen Island
- Granite Countertops
- Pots and Pans Drawers
- Disposal
Flooring
- Wood
- Carpet
- Tile
Bedrooms and Bathrooms
- 5 Bedrooms | 1 Main Level Bedroom
- Primary Bedroom Suite
- Walk-In Closet
- 3 Full Bathrooms
- Dual Sinks
- Dual Vanity Sinks in Primary Bathroom
- Private Water Closet
- <<tubWithShowerToken>>
- Exhaust Fan In Bathroom
Laundry
- Laundry Room
- Dryer
- Washer
Outdoor Features
- Exterior Lighting
- Outdoor Grill
Utilities
- Two cooling system units
- Whole House Fan
- Central Heating and Cooling System
- Heating System Uses Natural Gas
- Vented Exhaust Fan
Additional Features
- Solar Heating System
- Suburban Location
Community Details
- No Home Owners Association
Listing and Financial Details
- Tax Tract Number 12096
- Assessor Parcel Number 2325711700
Ownership History
Purchase Details
Home Financials for this Owner
Home Financials are based on the most recent Mortgage that was taken out on this home.Purchase Details
Purchase Details
Home Financials for this Owner
Home Financials are based on the most recent Mortgage that was taken out on this home.Purchase Details
Home Financials for this Owner
Home Financials are based on the most recent Mortgage that was taken out on this home.Purchase Details
Home Financials for this Owner
Home Financials are based on the most recent Mortgage that was taken out on this home.Purchase Details
Home Financials for this Owner
Home Financials are based on the most recent Mortgage that was taken out on this home.Purchase Details
Similar Homes in Escondido, CA
Home Values in the Area
Average Home Value in this Area
Purchase History
| Date | Type | Sale Price | Title Company |
|---|---|---|---|
| Grant Deed | $750,000 | Lawyers Title | |
| Interfamily Deed Transfer | -- | None Available | |
| Grant Deed | $600,000 | Stewart Title Guaranty Co | |
| Interfamily Deed Transfer | -- | Chicago Title Company | |
| Interfamily Deed Transfer | -- | Fidelity National Title | |
| Grant Deed | $260,000 | Fidelity National Title | |
| Deed | $290,000 | -- |
Mortgage History
| Date | Status | Loan Amount | Loan Type |
|---|---|---|---|
| Open | $588,054 | New Conventional | |
| Closed | $600,000 | New Conventional | |
| Previous Owner | $417,000 | New Conventional | |
| Previous Owner | $420,000 | Adjustable Rate Mortgage/ARM | |
| Previous Owner | $409,000 | New Conventional | |
| Previous Owner | $400,000 | New Conventional | |
| Previous Owner | $322,700 | New Conventional | |
| Previous Owner | $81,300 | Credit Line Revolving | |
| Previous Owner | $280,000 | Unknown | |
| Previous Owner | $247,400 | Unknown | |
| Previous Owner | $247,000 | No Value Available |
Property History
| Date | Event | Price | Change | Sq Ft Price |
|---|---|---|---|---|
| 08/07/2023 08/07/23 | Sold | $1,220,000 | +2.5% | $436 / Sq Ft |
| 07/18/2023 07/18/23 | Pending | -- | -- | -- |
| 07/12/2023 07/12/23 | For Sale | $1,190,000 | +58.7% | $426 / Sq Ft |
| 09/23/2019 09/23/19 | Sold | $750,000 | 0.0% | $268 / Sq Ft |
| 08/19/2019 08/19/19 | Pending | -- | -- | -- |
| 07/29/2019 07/29/19 | Price Changed | $750,000 | -2.6% | $268 / Sq Ft |
| 07/12/2019 07/12/19 | For Sale | $769,900 | +28.3% | $275 / Sq Ft |
| 02/13/2015 02/13/15 | Sold | $600,000 | -4.6% | $214 / Sq Ft |
| 01/15/2015 01/15/15 | Pending | -- | -- | -- |
| 11/17/2014 11/17/14 | Price Changed | $629,000 | -5.3% | $225 / Sq Ft |
| 10/24/2014 10/24/14 | Price Changed | $664,500 | -0.1% | $237 / Sq Ft |
| 10/17/2014 10/17/14 | Price Changed | $665,000 | -0.6% | $238 / Sq Ft |
| 07/26/2014 07/26/14 | Price Changed | $669,000 | -4.3% | $239 / Sq Ft |
| 07/11/2014 07/11/14 | Price Changed | $699,000 | -1.1% | $250 / Sq Ft |
| 06/27/2014 06/27/14 | For Sale | $707,000 | -- | $253 / Sq Ft |
Tax History Compared to Growth
Tax History
| Year | Tax Paid | Tax Assessment Tax Assessment Total Assessment is a certain percentage of the fair market value that is determined by local assessors to be the total taxable value of land and additions on the property. | Land | Improvement |
|---|---|---|---|---|
| 2024 | $13,935 | $1,220,000 | $900,000 | $320,000 |
| 2023 | $8,910 | $788,381 | $318,375 | $470,006 |
| 2022 | $8,814 | $772,924 | $312,133 | $460,791 |
| 2021 | $8,670 | $757,769 | $306,013 | $451,756 |
| 2020 | $8,618 | $750,000 | $302,876 | $447,124 |
| 2019 | $7,386 | $646,431 | $261,051 | $385,380 |
| 2018 | $7,180 | $633,757 | $255,933 | $377,824 |
| 2017 | $7,063 | $621,331 | $250,915 | $370,416 |
| 2016 | $6,927 | $609,149 | $245,996 | $363,153 |
| 2015 | $4,093 | $359,374 | $145,128 | $214,246 |
| 2014 | $3,922 | $352,336 | $142,286 | $210,050 |
Agents Affiliated with this Home
-
Beau Bourgeois

Seller's Agent in 2023
Beau Bourgeois
Real Broker
(760) 975-8743
2 in this area
29 Total Sales
-
C
Buyer's Agent in 2023
Carey Sutton
Intero Real Estate Services
-
Kevin Hugli

Seller's Agent in 2019
Kevin Hugli
Keller Williams Realty
(858) 775-6026
1 in this area
76 Total Sales
-
Kelly Hugli

Seller Co-Listing Agent in 2019
Kelly Hugli
Keller Williams Realty
(858) 245-3344
46 Total Sales
-
J
Buyer's Agent in 2019
Jarilyn Wang
JW Properties
-
Christine Friesen

Seller's Agent in 2015
Christine Friesen
Century 21 Masters
(760) 518-6200
2 in this area
4 Total Sales
Map
Source: California Regional Multiple Listing Service (CRMLS)
MLS Number: NDP2305366
APN: 232-571-17
- 1365 Oak View Way
- 962 Chardonney Way
- 0 Country Club Dr Unit NDP2502230
- 0 Country Club Dr Unit 250019307
- 2432 Live Oak Rd
- 2605 Kauana Loa Dr
- 955 Howard Ave Unit 40
- 21770 Amble Dr
- 2872 Livery Place
- 2908 Hill Valley Dr Unit 4
- 1301 S Hale Ave Unit 4
- 1001 S Hale Ave Unit 2
- 1001 S Hale Ave Unit 5
- 21505 Trail Blazer Ln
- 2984 Hayloft Place
- 1211 Sunrise View Unit 104
- 1209 Sunrise View Unit 103
- 2964 Hayloft Place
- 1202 Sunrise View Unit 105
- 2972 Hayloft Place






