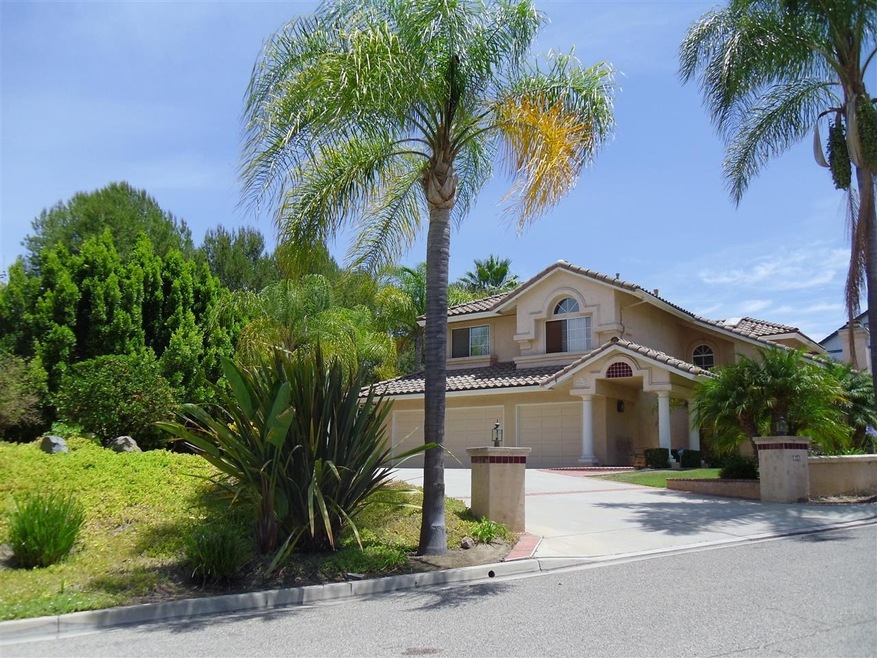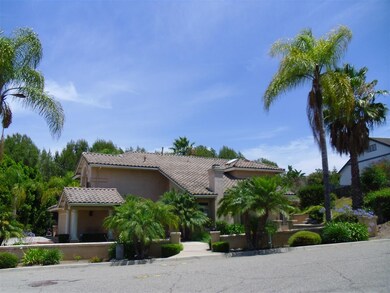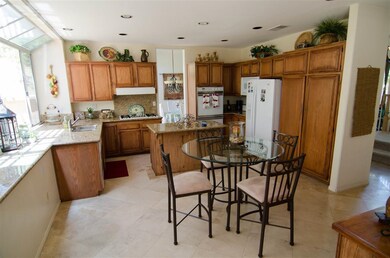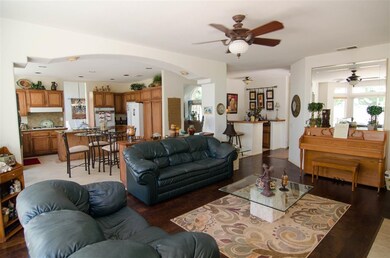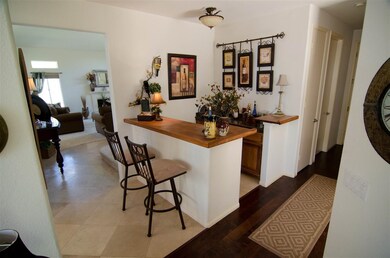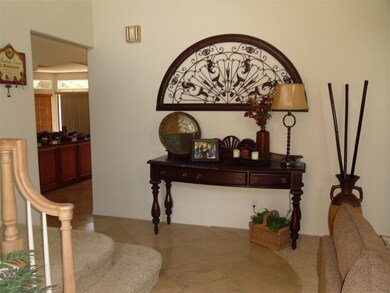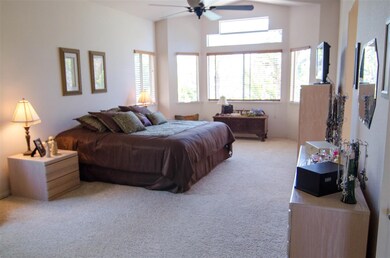
1261 Oak View Way Escondido, CA 92029
West Ridge NeighborhoodHighlights
- Above Ground Spa
- City Lights View
- Family Room with Fireplace
- Gated Parking
- Property Near a Canyon
- Wood Flooring
About This Home
As of August 2023Reduced Price!! "Hidden Hills" 5Bd/3Ba(1 BR/1BA Downstairs).Located in the Harmony Grove/Elfin Forest Area.No HOA/No Mello-Roo Fees!This Large spacious floor plan is beautifully situated with open space/canyon behind with walking trails.The home features RV Parking, 3 Car Garage, Separate Laundry Room, Built-in Work Station with Laundry Chute, Large Open Kitchen(with granite counter tops) open to the Family Room and adjoining Built-in Wet Bar(tons of extra storage).Property line in beyond Fence Line.. The tierd backyard features a large spacious patio area featuring a Built-in BBQ and Spa for entertaining, the next level down is perfect for games and activities with an additional lower level gated area off the street perfect for RV pking. Property line goes beyond fence line (past RV Gate to Street light).. Buyer(s) and Buyer(s) Agent to confirm all BFCOE.
Last Agent to Sell the Property
Century 21 Masters License #01349634 Listed on: 06/27/2014

Last Buyer's Agent
Cathy Barrera
Windermere S. V. P. License #01239960
Home Details
Home Type
- Single Family
Est. Annual Taxes
- $13,935
Year Built
- Built in 1990
Lot Details
- 0.46 Acre Lot
- Property Near a Canyon
- Open Space
- Partially Fenced Property
- Gentle Sloping Lot
- Private Yard
- Property is zoned R1
Parking
- 3 Car Attached Garage
- Garage Door Opener
- Driveway
- Gated Parking
- RV Potential
Property Views
- City Lights
- Mountain
- Valley
Home Design
- Mediterranean Architecture
- Clay Roof
- Stucco Exterior
Interior Spaces
- 2,800 Sq Ft Home
- 2-Story Property
- Family Room with Fireplace
- 2 Fireplaces
- Living Room with Fireplace
- Dining Area
- Security System Owned
Kitchen
- Breakfast Area or Nook
- Oven or Range
- <<microwave>>
- Dishwasher
- Disposal
Flooring
- Wood
- Carpet
- Stone
Bedrooms and Bathrooms
- 5 Bedrooms
- Main Floor Bedroom
- 3 Full Bathrooms
Laundry
- Laundry Room
- Gas Dryer Hookup
Pool
- Above Ground Spa
- Pool Equipment or Cover
Schools
- Escondido Union School District Elementary And Middle School
Utilities
- Zoned Cooling
- Separate Water Meter
- Gas Water Heater
- Cable TV Available
Additional Features
- Sprinklers on Timer
- Covered patio or porch
Listing and Financial Details
- Assessor Parcel Number 232-571-17-00
Ownership History
Purchase Details
Home Financials for this Owner
Home Financials are based on the most recent Mortgage that was taken out on this home.Purchase Details
Purchase Details
Home Financials for this Owner
Home Financials are based on the most recent Mortgage that was taken out on this home.Purchase Details
Home Financials for this Owner
Home Financials are based on the most recent Mortgage that was taken out on this home.Purchase Details
Home Financials for this Owner
Home Financials are based on the most recent Mortgage that was taken out on this home.Purchase Details
Home Financials for this Owner
Home Financials are based on the most recent Mortgage that was taken out on this home.Purchase Details
Similar Homes in Escondido, CA
Home Values in the Area
Average Home Value in this Area
Purchase History
| Date | Type | Sale Price | Title Company |
|---|---|---|---|
| Grant Deed | $750,000 | Lawyers Title | |
| Interfamily Deed Transfer | -- | None Available | |
| Grant Deed | $600,000 | Stewart Title Guaranty Co | |
| Interfamily Deed Transfer | -- | Chicago Title Company | |
| Interfamily Deed Transfer | -- | Fidelity National Title | |
| Grant Deed | $260,000 | Fidelity National Title | |
| Deed | $290,000 | -- |
Mortgage History
| Date | Status | Loan Amount | Loan Type |
|---|---|---|---|
| Open | $588,054 | New Conventional | |
| Closed | $600,000 | New Conventional | |
| Previous Owner | $417,000 | New Conventional | |
| Previous Owner | $420,000 | Adjustable Rate Mortgage/ARM | |
| Previous Owner | $409,000 | New Conventional | |
| Previous Owner | $400,000 | New Conventional | |
| Previous Owner | $322,700 | New Conventional | |
| Previous Owner | $81,300 | Credit Line Revolving | |
| Previous Owner | $280,000 | Unknown | |
| Previous Owner | $247,400 | Unknown | |
| Previous Owner | $247,000 | No Value Available |
Property History
| Date | Event | Price | Change | Sq Ft Price |
|---|---|---|---|---|
| 08/07/2023 08/07/23 | Sold | $1,220,000 | +2.5% | $436 / Sq Ft |
| 07/18/2023 07/18/23 | Pending | -- | -- | -- |
| 07/12/2023 07/12/23 | For Sale | $1,190,000 | +58.7% | $426 / Sq Ft |
| 09/23/2019 09/23/19 | Sold | $750,000 | 0.0% | $268 / Sq Ft |
| 08/19/2019 08/19/19 | Pending | -- | -- | -- |
| 07/29/2019 07/29/19 | Price Changed | $750,000 | -2.6% | $268 / Sq Ft |
| 07/12/2019 07/12/19 | For Sale | $769,900 | +28.3% | $275 / Sq Ft |
| 02/13/2015 02/13/15 | Sold | $600,000 | -4.6% | $214 / Sq Ft |
| 01/15/2015 01/15/15 | Pending | -- | -- | -- |
| 11/17/2014 11/17/14 | Price Changed | $629,000 | -5.3% | $225 / Sq Ft |
| 10/24/2014 10/24/14 | Price Changed | $664,500 | -0.1% | $237 / Sq Ft |
| 10/17/2014 10/17/14 | Price Changed | $665,000 | -0.6% | $238 / Sq Ft |
| 07/26/2014 07/26/14 | Price Changed | $669,000 | -4.3% | $239 / Sq Ft |
| 07/11/2014 07/11/14 | Price Changed | $699,000 | -1.1% | $250 / Sq Ft |
| 06/27/2014 06/27/14 | For Sale | $707,000 | -- | $253 / Sq Ft |
Tax History Compared to Growth
Tax History
| Year | Tax Paid | Tax Assessment Tax Assessment Total Assessment is a certain percentage of the fair market value that is determined by local assessors to be the total taxable value of land and additions on the property. | Land | Improvement |
|---|---|---|---|---|
| 2024 | $13,935 | $1,220,000 | $900,000 | $320,000 |
| 2023 | $8,910 | $788,381 | $318,375 | $470,006 |
| 2022 | $8,814 | $772,924 | $312,133 | $460,791 |
| 2021 | $8,670 | $757,769 | $306,013 | $451,756 |
| 2020 | $8,618 | $750,000 | $302,876 | $447,124 |
| 2019 | $7,386 | $646,431 | $261,051 | $385,380 |
| 2018 | $7,180 | $633,757 | $255,933 | $377,824 |
| 2017 | $7,063 | $621,331 | $250,915 | $370,416 |
| 2016 | $6,927 | $609,149 | $245,996 | $363,153 |
| 2015 | $4,093 | $359,374 | $145,128 | $214,246 |
| 2014 | $3,922 | $352,336 | $142,286 | $210,050 |
Agents Affiliated with this Home
-
Beau Bourgeois

Seller's Agent in 2023
Beau Bourgeois
Real Broker
(760) 975-8743
2 in this area
29 Total Sales
-
C
Buyer's Agent in 2023
Carey Sutton
Intero Real Estate Services
-
Kevin Hugli

Seller's Agent in 2019
Kevin Hugli
Keller Williams Realty
(858) 775-6026
1 in this area
76 Total Sales
-
Kelly Hugli

Seller Co-Listing Agent in 2019
Kelly Hugli
Keller Williams Realty
(858) 245-3344
46 Total Sales
-
J
Buyer's Agent in 2019
Jarilyn Wang
JW Properties
-
Christine Friesen

Seller's Agent in 2015
Christine Friesen
Century 21 Masters
(760) 518-6200
2 in this area
4 Total Sales
Map
Source: San Diego MLS
MLS Number: 140034868
APN: 232-571-17
- 1365 Oak View Way
- 962 Chardonney Way
- 0 Country Club Dr Unit NDP2502230
- 0 Country Club Dr Unit 250019307
- 2432 Live Oak Rd
- 2605 Kauana Loa Dr
- 955 Howard Ave Unit 40
- 21770 Amble Dr
- 2872 Livery Place
- 2908 Hill Valley Dr Unit 4
- 1301 S Hale Ave Unit 4
- 1001 S Hale Ave Unit 2
- 1001 S Hale Ave Unit 5
- 21505 Trail Blazer Ln
- 2984 Hayloft Place
- 1211 Sunrise View Unit 104
- 1209 Sunrise View Unit 103
- 2964 Hayloft Place
- 1202 Sunrise View Unit 105
- 2972 Hayloft Place
