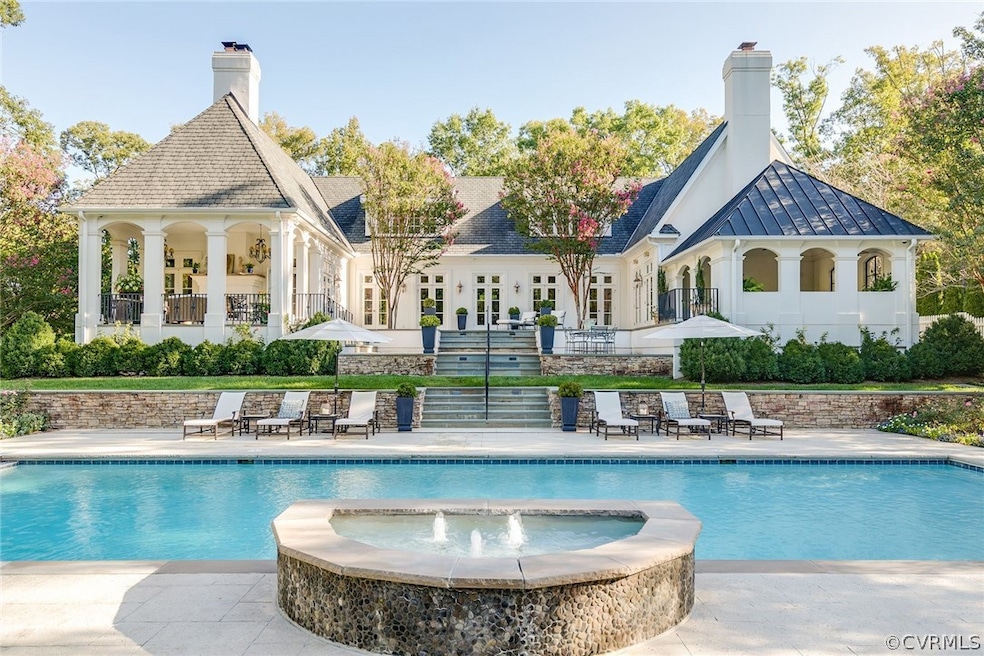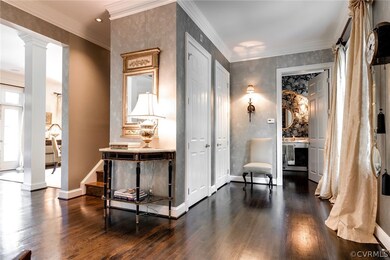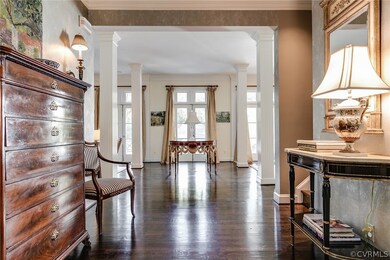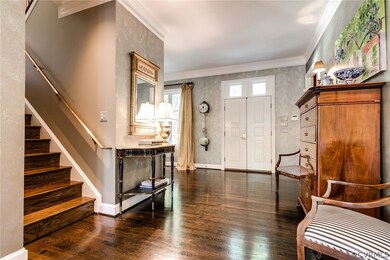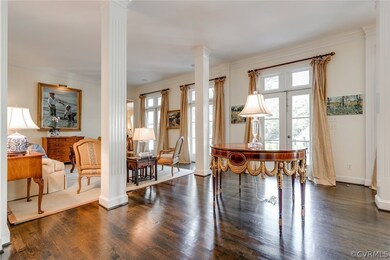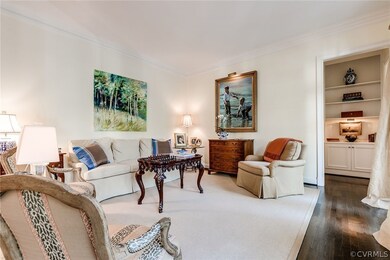
12610 Lizfield Way Glen Allen, VA 23059
Short Pump NeighborhoodEstimated Value: $1,667,000 - $2,657,000
Highlights
- Guest House
- Pool House
- Wood Flooring
- Kaechele Elementary Rated A-
- 4.92 Acre Lot
- Main Floor Primary Bedroom
About This Home
As of July 2021Exclusive offering! Live like you are on a European vacation. This private estate, nestled on 4.92 acres in Short Pump, offers complete luxury. The open effortless flow and state of the art kitchen allow for easy entertaining, a romantic dinner for two or an informal family gathering. Dine in one of many outdoor living spaces, near the saltwater pool, fountain, or guest house, all surrounded by plush, mature landscaping, and feel like you are in a secluded resort. Steps away is a gorgeous covered terrace with fireplace, which makes for an afternoon delight. Beautiful windows, French doors and high ceilings fill the home with light. First Floor owners’ suite with gas fireplace, heated bathroom floors and steam shower. Guest house boasts additional kitchen, bedroom/office, game room, and bath. No detail overlooked! This home is loaded with many luxury features including sound system, solar panels, custom lighting, tons of storage, alarm, garage w/ EV port, etc. This is an estate in the truest sense, move in ready, offering plenty of living space to spread out, yet is within minutes of shops, restaurants and schools. Don’t let this dream house become someone else's paradise!
Last Agent to Sell the Property
The Steele Group License #0225121703 Listed on: 05/14/2021

Home Details
Home Type
- Single Family
Est. Annual Taxes
- $9,385
Year Built
- Built in 2001
Lot Details
- 4.92 Acre Lot
- Picket Fence
- Landscaped
- Sprinkler System
- Zoning described as A1
Parking
- 2 Car Attached Garage
- Driveway
- Unpaved Parking
Home Design
- Composition Roof
- Synthetic Stucco Exterior
Interior Spaces
- 6,420 Sq Ft Home
- 2-Story Property
- Wet Bar
- Built-In Features
- Bookcases
- Ceiling Fan
- Skylights
- Recessed Lighting
- Track Lighting
- 3 Fireplaces
- Wood Burning Fireplace
- Gas Fireplace
- French Doors
- Separate Formal Living Room
- Crawl Space
- Home Security System
Kitchen
- Eat-In Kitchen
- Butlers Pantry
- Granite Countertops
Flooring
- Wood
- Partially Carpeted
- Tile
Bedrooms and Bathrooms
- 5 Bedrooms
- Primary Bedroom on Main
- En-Suite Primary Bedroom
- Walk-In Closet
- Double Vanity
- Hydromassage or Jetted Bathtub
- Steam Shower
Pool
- Pool House
- Spa
- Gunite Pool
- Pool Cover
Outdoor Features
- Patio
- Exterior Lighting
- Rear Porch
Schools
- Kaechele Elementary School
- Short Pump Middle School
- Deep Run High School
Utilities
- Zoned Heating and Cooling
- Floor Furnace
- Heating System Uses Natural Gas
- Heat Pump System
- Well
- Gas Water Heater
- Septic Tank
Additional Features
- Solar Heating System
- Guest House
Community Details
- Property has a Home Owners Association
Listing and Financial Details
- Tax Lot 4
- Assessor Parcel Number 734-773-3097
Ownership History
Purchase Details
Home Financials for this Owner
Home Financials are based on the most recent Mortgage that was taken out on this home.Similar Homes in Glen Allen, VA
Home Values in the Area
Average Home Value in this Area
Purchase History
| Date | Buyer | Sale Price | Title Company |
|---|---|---|---|
| Smith Ryan | $1,950,000 | Attorney |
Mortgage History
| Date | Status | Borrower | Loan Amount |
|---|---|---|---|
| Closed | Smith Ryan | $0 | |
| Open | Smith Ryan | $1,325,000 | |
| Previous Owner | Dewolff Tjitse J | $169,454 |
Property History
| Date | Event | Price | Change | Sq Ft Price |
|---|---|---|---|---|
| 07/20/2021 07/20/21 | Sold | $1,950,000 | 0.0% | $304 / Sq Ft |
| 05/21/2021 05/21/21 | Pending | -- | -- | -- |
| 05/14/2021 05/14/21 | For Sale | $1,950,000 | -- | $304 / Sq Ft |
Tax History Compared to Growth
Tax History
| Year | Tax Paid | Tax Assessment Tax Assessment Total Assessment is a certain percentage of the fair market value that is determined by local assessors to be the total taxable value of land and additions on the property. | Land | Improvement |
|---|---|---|---|---|
| 2025 | $19,357 | $2,209,600 | $323,400 | $1,886,200 |
| 2024 | $19,357 | $2,194,400 | $323,400 | $1,871,000 |
| 2023 | $18,652 | $2,194,400 | $323,400 | $1,871,000 |
| 2022 | $16,228 | $1,909,200 | $323,400 | $1,585,800 |
| 2021 | $9,385 | $1,078,700 | $243,800 | $834,900 |
| 2020 | $9,385 | $1,078,700 | $243,800 | $834,900 |
| 2019 | $9,385 | $1,078,700 | $243,800 | $834,900 |
| 2018 | $9,259 | $1,064,300 | $243,800 | $820,500 |
| 2017 | $10,268 | $1,180,200 | $238,800 | $941,400 |
| 2016 | $10,268 | $1,180,200 | $238,800 | $941,400 |
| 2015 | $10,157 | $1,180,200 | $238,800 | $941,400 |
| 2014 | $10,157 | $1,167,500 | $208,800 | $958,700 |
Agents Affiliated with this Home
-
Debbie Gibbs

Seller's Agent in 2021
Debbie Gibbs
The Steele Group
(804) 402-2024
2 in this area
188 Total Sales
-
Tracy Kerzanet

Buyer's Agent in 2021
Tracy Kerzanet
The Kerzanet Group LLC
(804) 338-2062
2 in this area
208 Total Sales
Map
Source: Central Virginia Regional MLS
MLS Number: 2113221
APN: 734-773-3097
- 12540 Heather Grove Rd
- 12201 Keats Grove Ct
- 12725 Westin Estates Dr
- 12521 Serenity Ct
- 5713 Stoneacre Ct
- 5308 Hillshire Way
- 5804 Ascot Glen Dr
- 5217 Aldenbrook Way
- 5605 Hunters Glen Dr
- 12109 Jamieson Place
- 12304 Garnet Parke Cir
- 12328 Garnet Parke Cir
- 12300 Garnet Parke Cir
- 5000 Pouncey Tract Rd
- 5000 Pouncey Tract Rd
- 5000 Pouncey Tract Rd
- 5000 Pouncey Tract Rd
- 5000 Pouncey Tract Rd
- 5000 Pouncey Tract Rd
- 5000 Pouncey Tract Rd
- 12610 Lizfield Way
- 12600 Lizfield Way
- 5725 Stonehurst Estates Terrace
- 5721 Stonehurst Estates Terrace
- 5729 Stonehurst Estates Terrace
- 12630 Lizfield Way
- 5724 Stonehurst Estates Terrace
- 5733 Stonehurst Estates Terrace
- 5717 Stonehurst Estates Terrace
- 5720 Stonehurst Estates Terrace
- 5732 Stonehurst Estates Terrace
- 5716 Stonehurst Estates Terrace
- 12708 Westin Estates Dr
- 5737 Stonehurst Estates Terrace
- 5350 Stone Horse Rd
- 5365 Stone Horse Rd
- 12712 Westin Estates Dr
- 5713 Stonehurst Estates Terrace
- 12640 Lizfield Way
- 12200 Ellaberry Ln
