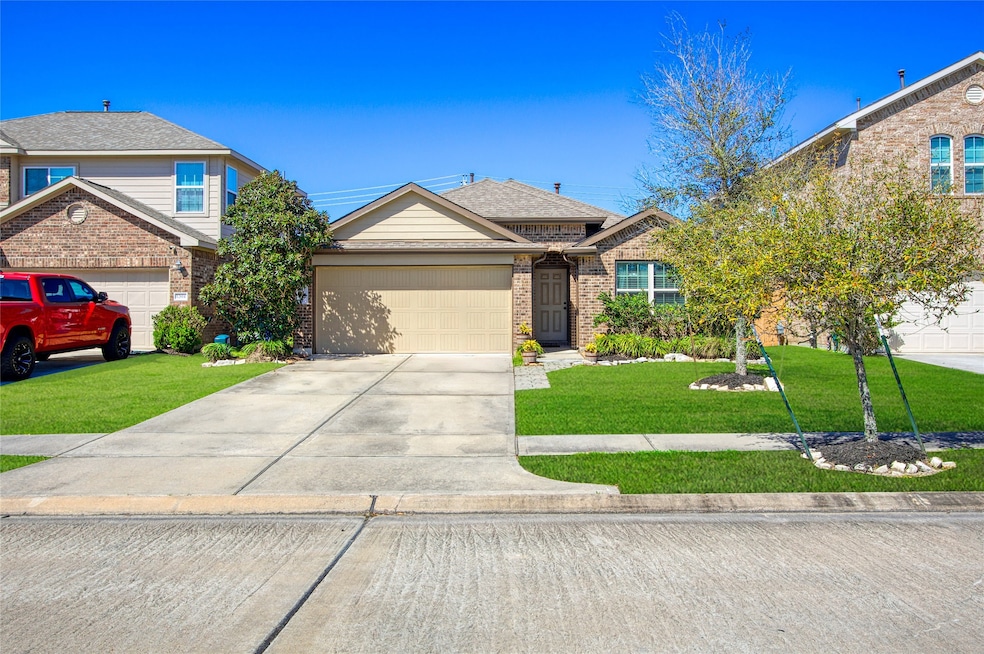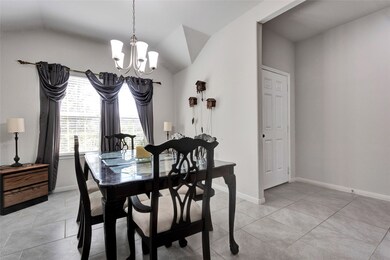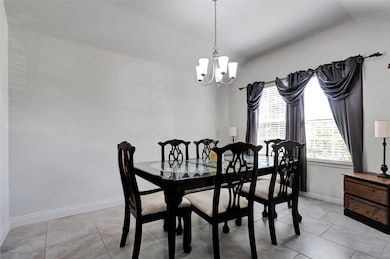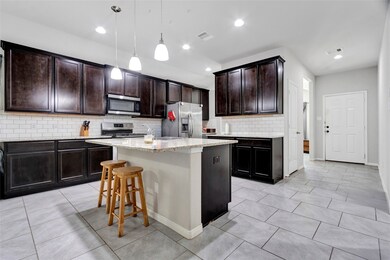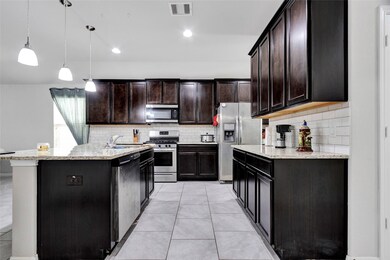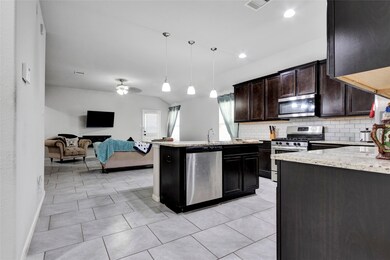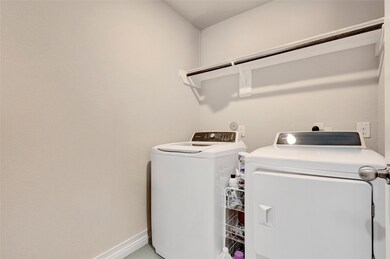
12610 Pirate Bend Dr Santa Fe, TX 77510
Lago Mar NeighborhoodEstimated payment $2,433/month
Highlights
- Contemporary Architecture
- 2 Car Attached Garage
- Tile Flooring
- Family Room Off Kitchen
- Breakfast Bar
- Kitchen Island
About This Home
Welcome to 12610 Pirate Bend Drive – A Charming Lago Mar Home!
Before you even walk in the door, you're greeted by custom under-eave lighting at the front of the home and beautiful brick all the way around. As you walk inside, you're welcomed by the spacious family room that flows seamlessly into the gourmet kitchen, complete with a large island, breakfast bar, and pantry—perfect for entertaining or everyday meals. Nearby is the formal dining room, ideal for gatherings. This home is also fitted with LED lighting, making it highly energy-efficient!
The primary suite offers a private retreat with an en-suite bath, while two additional bedrooms provide flexibility for family, guests, or a home office.
Outside, custom gutters wrap around the home, and the backyard is perfect for relaxation. Plus, living in Lago Mar means access to incredible community amenities, including the largest crystal lagoon in Texas—perfect for resort-style living.
Schedule your private tour today!
Home Details
Home Type
- Single Family
Est. Annual Taxes
- $9,421
Year Built
- Built in 2017
Lot Details
- 5,306 Sq Ft Lot
HOA Fees
- $125 Monthly HOA Fees
Parking
- 2 Car Attached Garage
Home Design
- Contemporary Architecture
- Brick Exterior Construction
- Slab Foundation
- Composition Roof
- Wood Siding
Interior Spaces
- 1,695 Sq Ft Home
- 1-Story Property
- Family Room Off Kitchen
- Dining Room
- Washer and Electric Dryer Hookup
Kitchen
- Breakfast Bar
- Gas Oven
- Gas Cooktop
- Microwave
- Dishwasher
- Kitchen Island
- Disposal
Flooring
- Carpet
- Laminate
- Tile
Bedrooms and Bathrooms
- 3 Bedrooms
- 2 Full Bathrooms
- Separate Shower
Schools
- Lobit Elementary School
- Lobit Middle School
- Dickinson High School
Utilities
- Central Heating and Cooling System
- Heating System Uses Gas
Community Details
- Pmg Association, Phone Number (713) 729-5100
- Lago Mar Pod 7 Sec 2 Subdivision
Map
Home Values in the Area
Average Home Value in this Area
Tax History
| Year | Tax Paid | Tax Assessment Tax Assessment Total Assessment is a certain percentage of the fair market value that is determined by local assessors to be the total taxable value of land and additions on the property. | Land | Improvement |
|---|---|---|---|---|
| 2024 | $5,251 | $291,530 | $44,520 | $247,010 |
| 2023 | $5,251 | $294,899 | $0 | $0 |
| 2022 | $9,254 | $268,090 | $0 | $0 |
| 2021 | $8,905 | $253,460 | $44,520 | $208,940 |
| 2020 | $8,411 | $230,700 | $44,520 | $186,180 |
| 2019 | $7,859 | $201,420 | $44,520 | $156,900 |
| 2018 | $7,909 | $199,990 | $44,570 | $155,420 |
| 2017 | $1,403 | $36,000 | $36,000 | $0 |
Property History
| Date | Event | Price | Change | Sq Ft Price |
|---|---|---|---|---|
| 07/15/2025 07/15/25 | For Sale | $275,000 | -- | $162 / Sq Ft |
Purchase History
| Date | Type | Sale Price | Title Company |
|---|---|---|---|
| Special Warranty Deed | $35,544 | None Listed On Document | |
| Warranty Deed | -- | None Available |
Mortgage History
| Date | Status | Loan Amount | Loan Type |
|---|---|---|---|
| Open | $201,050 | Credit Line Revolving | |
| Closed | $35,544 | Seller Take Back | |
| Previous Owner | $201,050 | VA | |
| Previous Owner | $204,789 | VA |
Similar Homes in the area
Source: Houston Association of REALTORS®
MLS Number: 63433580
APN: 4476-0201-0003-000
- 2214 Del Mar Dr
- 12627 White Cove Dr
- 12710 Pirate Bend Dr
- 2326 Kelson Cove Dr
- 2128 Del Mar Dr
- 2310 Nautica Terrace Dr
- 2102 Del Mar Dr
- 12813 Narrow Cove Dr
- 2114 Sand Ridge Dr
- 2525 Galley Ridge Dr
- 12825 White Cove Dr
- 12829 Short Palm Dr
- 211 Golden Eagle Ct
- 322 Shoshone Ridge Dr
- 316 Shoshone Ridge Dr
- 314 Shoshone Ridge Dr
- 12316 Murano Dr
- 2527 Bayrose Dr
- 225 Splintered Arrow Dr
- 109 Indigo Brush Dr
- 2310 Nautica Terrace Dr
- 12301 Bowline Rd
- 316 Shoshone Ridge Dr
- 532 Red Dusk Paint Dr
- 2201 Bowline Rd
- 2602 Ocean Key Dr
- 504 Red Dusk Paint Dr
- 308 Summer Horse Dr
- 2429 Regatta Ln
- 2509 Ocean Key Dr
- 616 Totem Trail Dr
- 2411 Ocean Key Dr
- 2142 Open Prairie Dr
- 805 Painted Bison Dr
- 640 Totem Trail Dr
- 13013 Dancing Reed Dr
- 13017 Dancing Reed Dr
- 733 Totem Trail Dr
- 928 American Monarch Dr
- 2805 Vanilla Sky Ln
