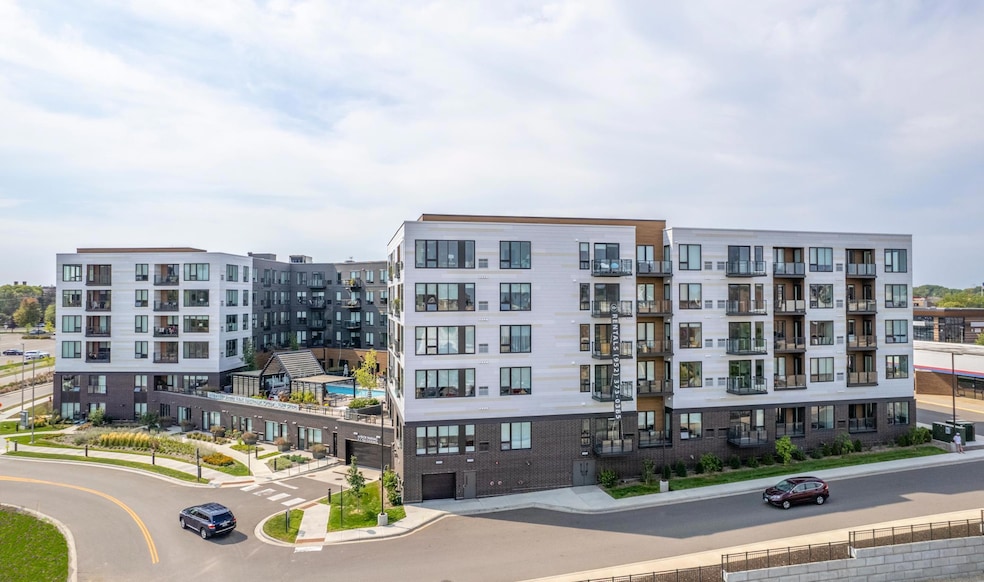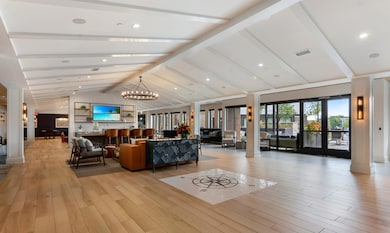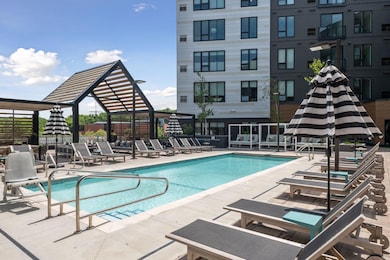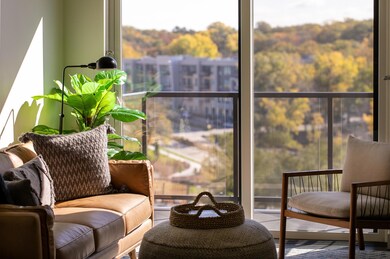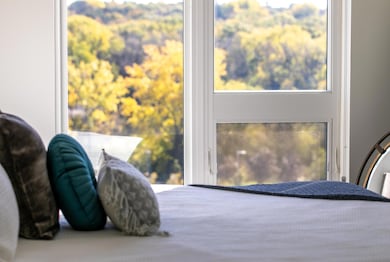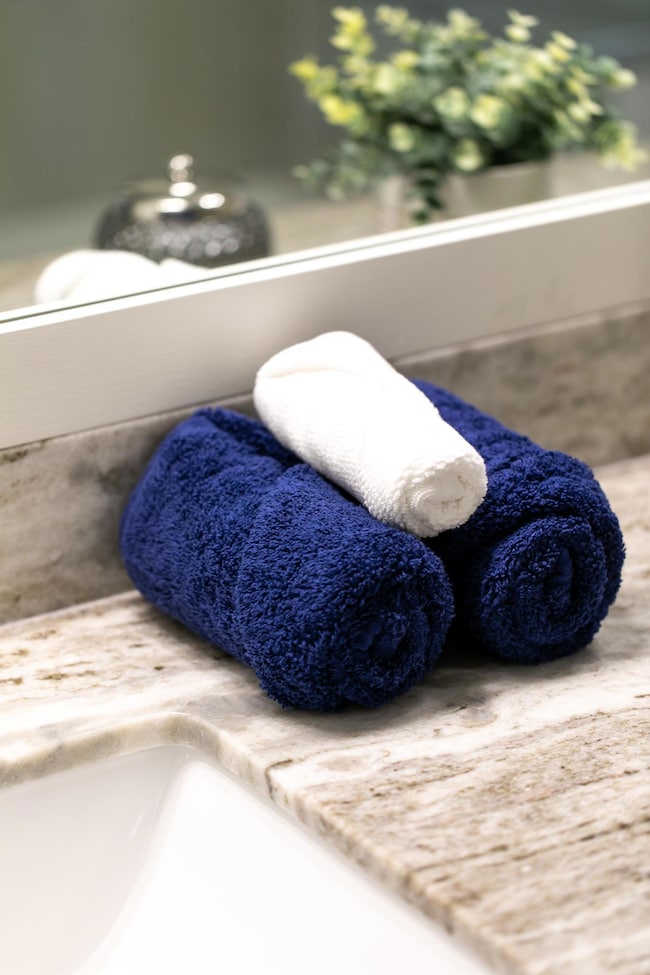
12610 Ridgedale Dr Unit 324 Minnetonka, MN 55305
Sherwood Forest NeighborhoodHighlights
- Heated In Ground Pool
- No HOA
- Stainless Steel Appliances
- Sunset Hill Elementary School Rated A
- Community Garden
- Subterranean Parking
About This Home
Your time is NOW. Live ACTIVELY in a premiere community for Active adults age 55+ featuring extensive amenities, designer finishes, and spacious well-appointed residences--PLUS people, programs and services to enhance your daily experience and active lifestyle. Avidor offers the best of maintenance-free living and active adult programs that create an environment that nurtures connection, vitality, and purposeful living. Is your current home on the market? What’s next? Live at Avidor while you determine your next move. All residences offer unique floor plans with one- and two-bedroom layouts but live in the amazing shared spaces within Avidor that provide areas to mingle or just get away. Community features include a Pool with Sun Deck & Hot Tub, Club room, Outdoor fire pit, Gourmet grilling stations, Fitness center & Yoga studio. Outdoor green space, Complimentary Coffee bar and Continental Breakfast M-F & Happy Hours. Common-area Wi-Fi, Bike storage, Pet wash & demonstration kitchen.
Condo Details
Home Type
- Condominium
Year Built
- Built in 2020
Interior Spaces
- 1,091 Sq Ft Home
- 1-Story Property
- Family Room
Kitchen
- Range
- Microwave
- Dishwasher
- Stainless Steel Appliances
- Disposal
Bedrooms and Bathrooms
- 2 Bedrooms
- 2 Bathrooms
Laundry
- Dryer
- Washer
Home Security
Parking
- Subterranean Parking
- Electric Vehicle Home Charger
- Parking Storage or Cabinetry
- Heated Garage
- Secure Parking
Outdoor Features
- Heated In Ground Pool
- Patio
Additional Features
- Accessible Elevator Installed
- Forced Air Heating and Cooling System
Listing and Financial Details
- Property Available on 10/16/24
- Tenant pays for cable TV, gas, heat
- The owner pays for trash collection
Community Details
Overview
- No Home Owners Association
- High-Rise Condominium
- Ridgedale Center Tenth Add Subdivision
Amenities
- Community Garden
- Lobby
Recreation
- Community Pool
- Community Spa
Additional Features
- Security
- Fire Sprinkler System
Map
About the Listing Agent

Pete believes your home is so much more than a place to hang your hat. It's the heart and hub of your lifestyle- providing access to friends, activities, schools, and the communities you love. This is Minnesota! - And yes, Ice is REALY his last name. His family has been in the Lake Minnetonka area since 1871, when his "Great-Great" Grandfather Charles left Bardstown, KY for a better life in the North!
Whether you’re moving up into a two-story family home near the lake, downsizing to a
Pete's Other Listings
Source: NorthstarMLS
MLS Number: 6619007
APN: 02-117-22-33-0012
- 12700 Sherwood Place Unit 102
- 12619 Sherwood Place Unit C106
- 2249 Sherwood Ct
- 2260 Sherwood Ct
- 1989 Dwight Ln
- 1517 Fairfield Rd S
- 2200 Essex Rd
- 11625 Live Oak Dr
- 413 Sunnyvale Ln
- 301 Plymouth Rd
- 1140X Timberline Rd
- 12743 Elevare Ct
- 11405 Timberline Rd
- 13482 Arthur St W
- 1701 Oakland Rd
- 1130X Park Ridge Dr W
- 11811 Ridgemount Ave W
- 11886 Tapestry Ln
- 2413 Indian Rd W
- 13204 Sheffield Curve
- 12610 Ridgedale Dr Unit 630
- 12610 Ridgedale Dr Unit 241
- 12610 Ridgedale Dr Unit 105
- 12610 Ridgedale Dr
- 1700 Plymouth Rd
- 12501 Ridgedale Dr
- 12708-12720 Wayzata Blvd
- 2200 Plymouth Rd
- 12300 Marion Ln W
- 11816 Wayzata Blvd
- 1937 Oakland Rd
- 11367 Fairfield Rd
- 1900 Vernon Dr S
- 2890 Ella Ln
- 501 Carlson Pkwy
- 11050 Cedar Hills Blvd
- 2346 Linner Rd
- 1508 Clare Ln
- 300 Carlson Pkwy
- 10101-10201 Cedar Lake Rd
