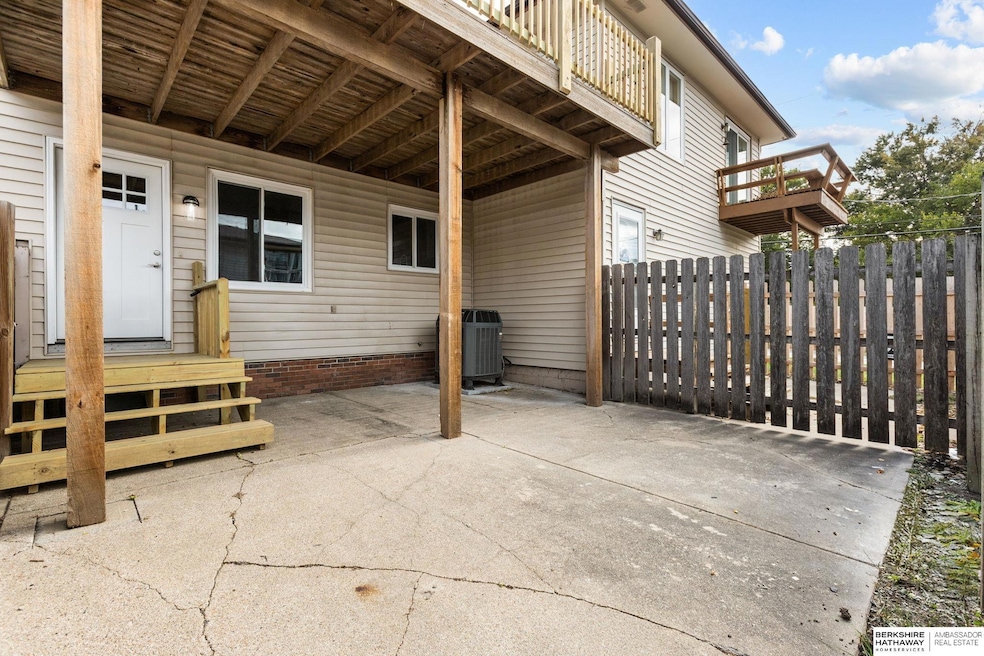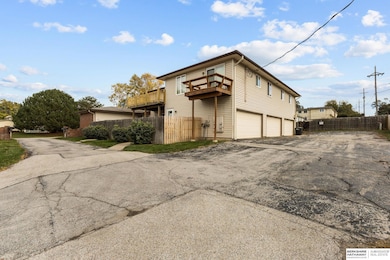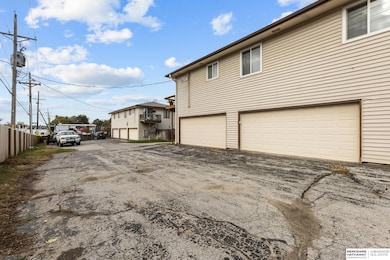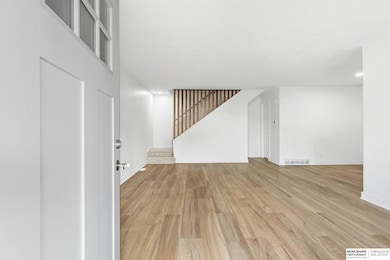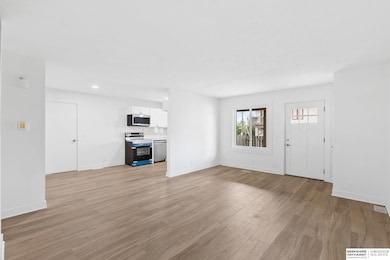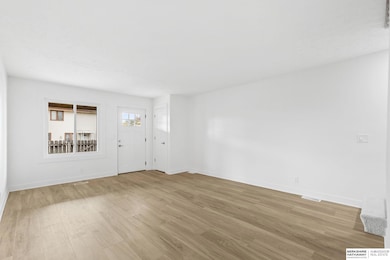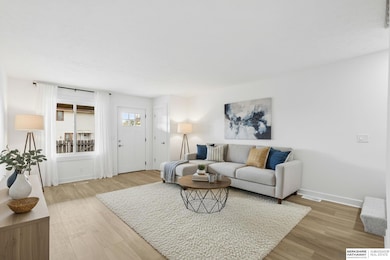12611 Weir St Omaha, NE 68137
Old Millard East NeighborhoodEstimated payment $1,623/month
Highlights
- Deck
- Porch
- Walk-In Closet
- Balcony
- 2 Car Attached Garage
- Patio
About This Home
This bright, airy, open concept 2 Story condo is completely remodeled, and a SPECTACULAR value! Everything here is TOP NOTCH with stunning luxury vinyl plank flooring and fresh paint. Upon entry, THAT GORGEOUS STAIR SCREEN absolutely flourishes, adding to the remarkable first impression with elegance and style- holy WOW! The powder bath offers overflowing charm with the exquisite tile flooring and warm contemporary wood vanity. Kitchen beauty abounds here boasting quartzite countertops, timeless classic subway tile backsplash, and brand new stainless appliances. Upstairs you will discover spacious bedrooms with closet room galore, a massive deck off the primary, and sparkling clean full bath with tub surround tile to the ceiling. The finished basement offers abundant entertaining leeway and stylish modern painted ceiling. Lawncare, snow removal, and exterior insurance are included in the HOA. Built in/attached 2 car garage off the kitchen. New water heater. Definite MUST SEE.
Property Details
Home Type
- Condominium
Est. Annual Taxes
- $1,161
Year Built
- Built in 1979
Lot Details
- Privacy Fence
- Wood Fence
HOA Fees
- $340 Monthly HOA Fees
Parking
- 2 Car Attached Garage
- Garage Door Opener
Home Design
- Block Foundation
- Composition Roof
- Vinyl Siding
Interior Spaces
- 2-Story Property
- Ceiling Fan
- Dining Area
- Finished Basement
- Basement with some natural light
Kitchen
- Oven or Range
- Microwave
- Dishwasher
- Disposal
Flooring
- Wall to Wall Carpet
- Ceramic Tile
- Luxury Vinyl Plank Tile
- Luxury Vinyl Tile
Bedrooms and Bathrooms
- 2 Bedrooms
- Primary bedroom located on second floor
- Walk-In Closet
Outdoor Features
- Balcony
- Deck
- Patio
- Porch
Location
- City Lot
Schools
- Norris Elementary School
- Millard Central Middle School
- Millard South High School
Utilities
- Forced Air Heating and Cooling System
- Heating System Uses Natural Gas
Community Details
- Twin Oaks Subdivision
Listing and Financial Details
- Assessor Parcel Number 2330575002
Map
Home Values in the Area
Average Home Value in this Area
Tax History
| Year | Tax Paid | Tax Assessment Tax Assessment Total Assessment is a certain percentage of the fair market value that is determined by local assessors to be the total taxable value of land and additions on the property. | Land | Improvement |
|---|---|---|---|---|
| 2025 | $1,161 | $82,900 | $5,700 | $77,200 |
| 2024 | $1,394 | $70,400 | $5,700 | $64,700 |
| 2023 | $1,394 | $70,000 | $5,300 | $64,700 |
| 2022 | $1,479 | $70,000 | $5,300 | $64,700 |
| 2021 | $1,472 | $70,000 | $5,300 | $64,700 |
| 2020 | $1,484 | $70,000 | $5,300 | $64,700 |
| 2019 | $1,489 | $70,000 | $5,300 | $64,700 |
| 2018 | $1,509 | $70,000 | $5,300 | $64,700 |
| 2017 | $1,486 | $70,000 | $5,300 | $64,700 |
| 2016 | $1,591 | $74,900 | $5,700 | $69,200 |
| 2015 | $1,518 | $70,000 | $5,300 | $64,700 |
| 2014 | $1,518 | $70,000 | $5,300 | $64,700 |
Property History
| Date | Event | Price | List to Sale | Price per Sq Ft |
|---|---|---|---|---|
| 11/05/2025 11/05/25 | For Sale | $224,900 | -- | $172 / Sq Ft |
Purchase History
| Date | Type | Sale Price | Title Company |
|---|---|---|---|
| Warranty Deed | $83,000 | None Listed On Document | |
| Trustee Deed | $92,500 | None Listed On Document | |
| Warranty Deed | $95,500 | -- | |
| Deed | $70,600 | -- |
Source: Great Plains Regional MLS
MLS Number: 22531754
APN: 3057-5002-23
- 12583 Weir St Unit 42
- 10602 S 126th Ct
- 10618 S 126th Ct
- 5136 S 125th Ct Unit 25
- 12749 Woodcrest Plaza Unit 3112
- 12728 Deauville Dr Unit 202
- 12605 Oakair Dr
- 12752 Deauville Dr Unit 1320
- 12772 Deauville Dr Unit 310
- 5069 S 129th St
- 4832 Magnolia St
- 12503 Anne St
- 5672 S 122nd St
- 12217 Sandra Cir
- 13253 Potwin St
- 12134 W St
- 6048 Oak Hills Dr
- 12814 Sky Park Dr
- 21404 Morning View Dr
- 21446 Morning View Dr
- 12727 Woodcrest Plaza Unit 123B
- 12741 Woodcrest Plaza Unit 317
- 12217 Sandra Cir
- 5005 S 135th St
- 11801 S Plaza
- 4859 S 132nd Ave
- 5606 S 114th St Unit 5608
- 5410 S 111th Plaza
- 6855 S 118th St
- 6816 S 137th Plaza
- 5806 S 141st Plaza
- 11025 M St
- 10985 Roxbury Plaza
- 6925 S 115th Street Plaza
- 10715-10735 O St
- 13106 Chandler Road Plaza
- 14552 Karen St
- 6601 S 108th Ct
- 12555 Elm Plaza
- 7007 S 145th St
