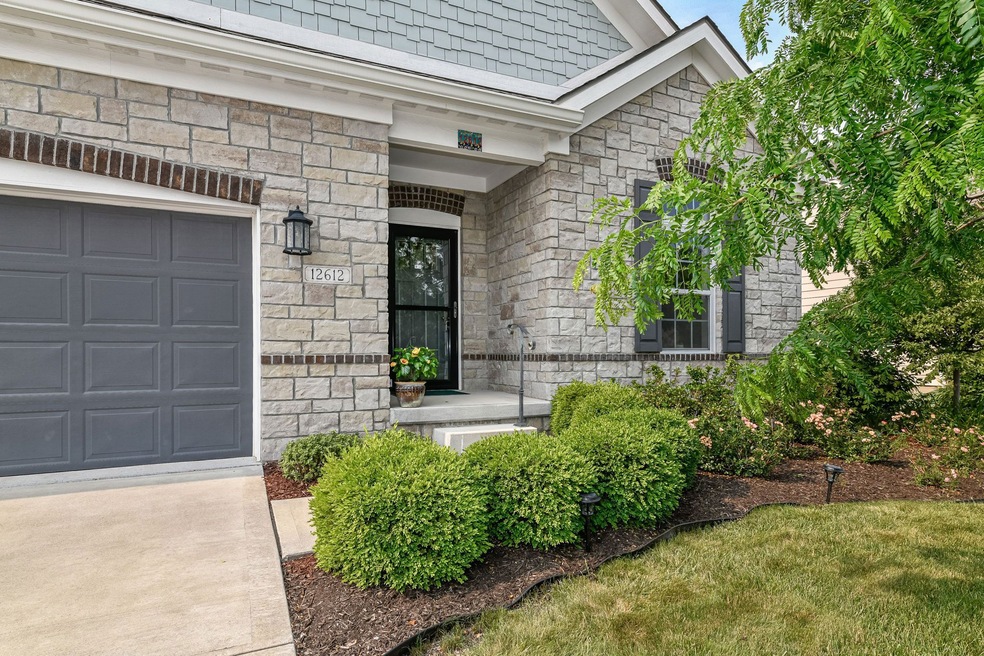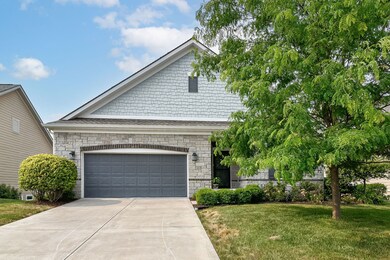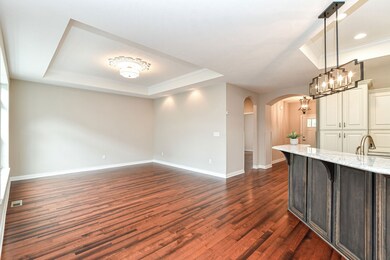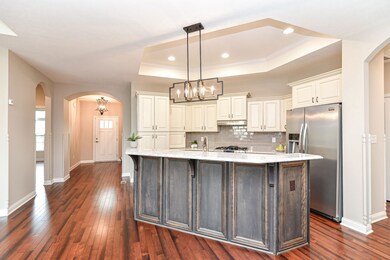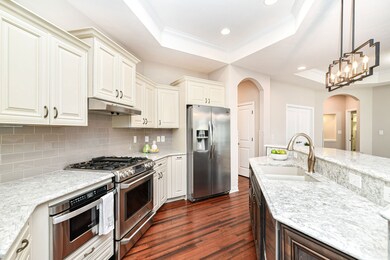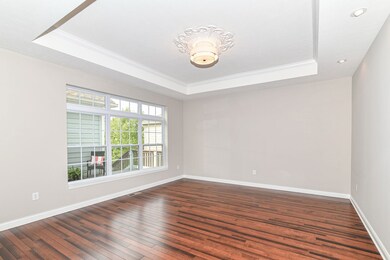
12612 Broadmoor Ct S Fishers, IN 46037
Olio NeighborhoodHighlights
- Deck
- Ranch Style House
- Neighborhood Views
- Brooks School Elementary School Rated A
- Wood Flooring
- Breakfast Room
About This Home
As of July 2023Open Concept Custom Home with Main Floor Living & Yard Care, Snow Removal & Trash included in monthly HOA fees. Gleaming Hardwood Floors on Main Floor. Primary Bedroom with GORGEOUS Bathroom and INCREDIBLE HUGE Walk-In Closet! Main Floor Office/Den/Flex Room with French Doors. Stunning Kitchen with GAS Cooktop, Stainless Appliances, Large Breakfast Bar and Open to Great Room! Breakfast ROOM Opens to Lovely Deck. NO CARPET in this home! Main Floor Laundry Room. Walk-Out Basement with: Built-Ins, Bedroom, Full Beautiful Bathroom, Bar with Refrigerator & Dishwasher. Exercise Room/ Flex Room too! Tankless Water Heater, Water Softener & TONS OF STORAGE SPACE!!! WALK-Out to Patio with GAZEBO AREA with Roll Shade/Blind! All Appliances Included.
Last Agent to Sell the Property
F.C. Tucker Company Brokerage Email: brenda.bowman@talktotucker.com License #RB14042314 Listed on: 06/16/2023

Last Buyer's Agent
Steve Clark
Compass Indiana, LLC

Home Details
Home Type
- Single Family
Est. Annual Taxes
- $6,380
Year Built
- Built in 2016
Lot Details
- 6,970 Sq Ft Lot
- Sprinkler System
- Landscaped with Trees
HOA Fees
- $195 Monthly HOA Fees
Parking
- 2 Car Attached Garage
- Garage Door Opener
Home Design
- Ranch Style House
- Poured Concrete
- Cement Siding
- Cultured Stone Exterior
Interior Spaces
- Wet Bar
- Tray Ceiling
- Self Contained Fireplace Unit Or Insert
- Thermal Windows
- Window Screens
- Entrance Foyer
- Breakfast Room
- Wood Flooring
- Neighborhood Views
- Fire and Smoke Detector
Kitchen
- <<doubleOvenToken>>
- Electric Oven
- Gas Cooktop
- Recirculated Exhaust Fan
- <<microwave>>
- Dishwasher
- Kitchen Island
- Disposal
Bedrooms and Bathrooms
- 3 Bedrooms
- Walk-In Closet
- In-Law or Guest Suite
Laundry
- Laundry Room
- Laundry on main level
- Dryer
- Washer
Finished Basement
- Walk-Out Basement
- 9 Foot Basement Ceiling Height
- Sump Pump with Backup
- Fireplace in Basement
- Basement Window Egress
- Basement Lookout
Outdoor Features
- Deck
Schools
- Brooks School Elementary School
- Fall Creek Junior High
- Fall Creek Intermediate School
- Hamilton Southeastern High School
Utilities
- Forced Air Heating System
- Heating System Uses Gas
- Gas Water Heater
Community Details
- Association fees include home owners, lawncare, ground maintenance, snow removal, trash
- Association Phone (317) 578-4358
- Graystone Subdivision
- Property managed by Kirkpatrick
Listing and Financial Details
- Legal Lot and Block 32 / 34
- Assessor Parcel Number 291134035032000020
Ownership History
Purchase Details
Home Financials for this Owner
Home Financials are based on the most recent Mortgage that was taken out on this home.Similar Homes in Fishers, IN
Home Values in the Area
Average Home Value in this Area
Purchase History
| Date | Type | Sale Price | Title Company |
|---|---|---|---|
| Warranty Deed | -- | Chicago Title Co Llc |
Property History
| Date | Event | Price | Change | Sq Ft Price |
|---|---|---|---|---|
| 07/19/2023 07/19/23 | Sold | $535,000 | 0.0% | $153 / Sq Ft |
| 06/18/2023 06/18/23 | Pending | -- | -- | -- |
| 06/16/2023 06/16/23 | For Sale | $535,000 | +27.9% | $153 / Sq Ft |
| 01/23/2016 01/23/16 | Sold | $418,340 | 0.0% | $140 / Sq Ft |
| 01/23/2016 01/23/16 | Pending | -- | -- | -- |
| 01/23/2016 01/23/16 | For Sale | $418,340 | +990.1% | $140 / Sq Ft |
| 10/28/2014 10/28/14 | Sold | $38,375 | -11.8% | $10 / Sq Ft |
| 08/29/2014 08/29/14 | Pending | -- | -- | -- |
| 08/06/2014 08/06/14 | For Sale | $43,500 | -- | $11 / Sq Ft |
Tax History Compared to Growth
Tax History
| Year | Tax Paid | Tax Assessment Tax Assessment Total Assessment is a certain percentage of the fair market value that is determined by local assessors to be the total taxable value of land and additions on the property. | Land | Improvement |
|---|---|---|---|---|
| 2024 | $6,576 | $579,400 | $76,500 | $502,900 |
| 2023 | $6,576 | $567,000 | $76,500 | $490,500 |
| 2022 | $6,381 | $529,100 | $76,500 | $452,600 |
| 2021 | $5,477 | $453,500 | $79,500 | $374,000 |
| 2020 | $5,411 | $443,600 | $79,500 | $364,100 |
| 2019 | $5,093 | $417,900 | $50,000 | $367,900 |
| 2018 | $6,187 | $384,400 | $50,000 | $334,400 |
| 2017 | $4,380 | $365,300 | $50,000 | $315,300 |
| 2016 | $349 | $50,000 | $50,000 | $0 |
| 2014 | $13 | $600 | $600 | $0 |
| 2013 | $13 | $600 | $600 | $0 |
Agents Affiliated with this Home
-
Brenda Bowman

Seller's Agent in 2023
Brenda Bowman
F.C. Tucker Company
(317) 407-4151
19 in this area
204 Total Sales
-
S
Buyer's Agent in 2023
Steve Clark
Compass Indiana, LLC
-
Sean Edwards
S
Seller's Agent in 2016
Sean Edwards
Impact Realty Group, LLC
(317) 345-6200
9 Total Sales
-
Phil Hotle

Seller's Agent in 2014
Phil Hotle
RE/MAX At The Crossing
(317) 919-8504
2 in this area
43 Total Sales
-
D
Seller Co-Listing Agent in 2014
Diana Dunn
CENTURY 21 Scheetz
Map
Source: MIBOR Broker Listing Cooperative®
MLS Number: 21927041
APN: 29-11-34-035-032.000-020
- 12610 Broadmoor Ct N
- 12328 Quarry Face Ct
- 12326 River Valley Dr
- 12121 Driftstone Dr
- 12307 Chiseled Stone Dr
- 13059 Cirrus Dr
- 12384 Barnstone Ct
- 13012 Duval Dr
- 11961 Driftstone Dr
- 13091 Duval Dr
- 13172 Duval Dr
- 13161 Duval Dr
- 12036 Weathered Edge Dr
- 12845 Touchdown Dr
- 12234 Limestone Dr
- 12291 Cobblestone Dr
- 12679 Chargers Ct
- 13032 Callaway Ct
- 11995 Gray Eagle Dr
- 12065 Gray Eagle Dr
