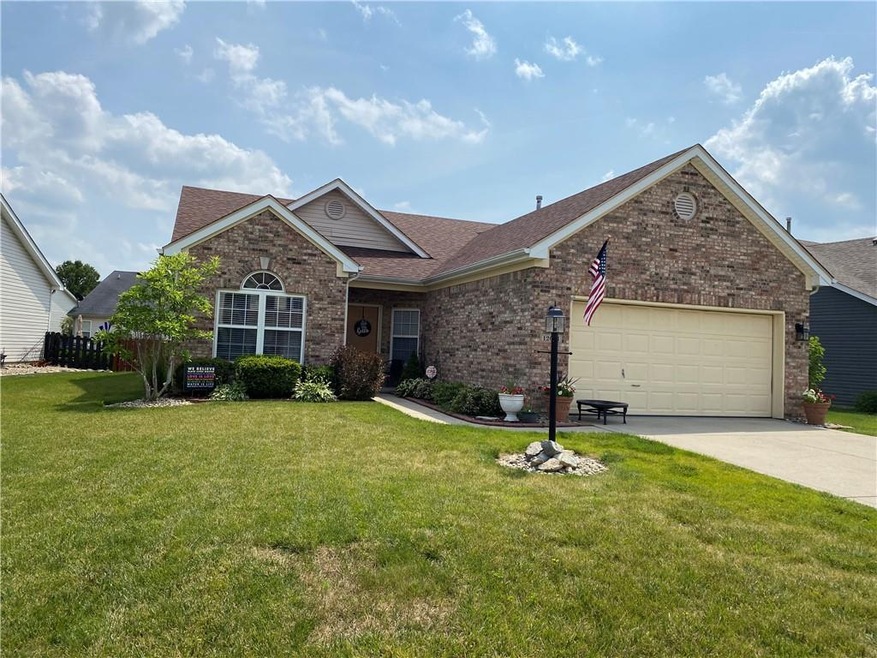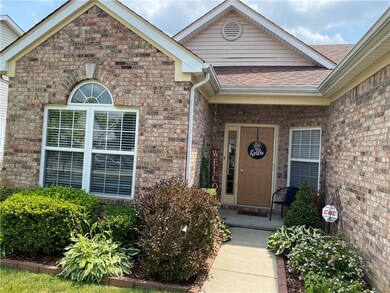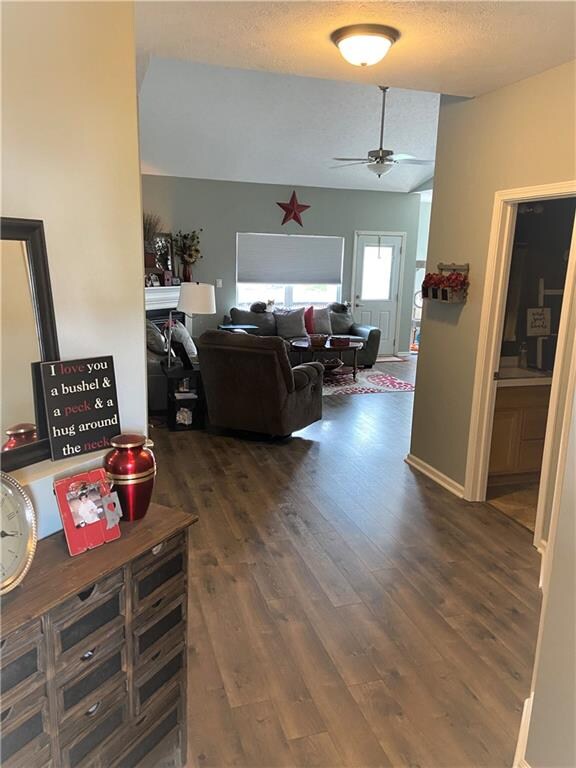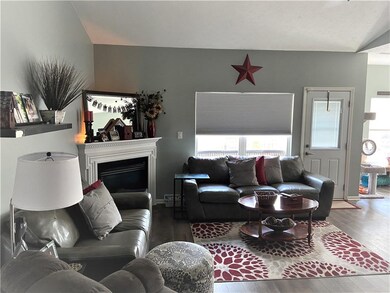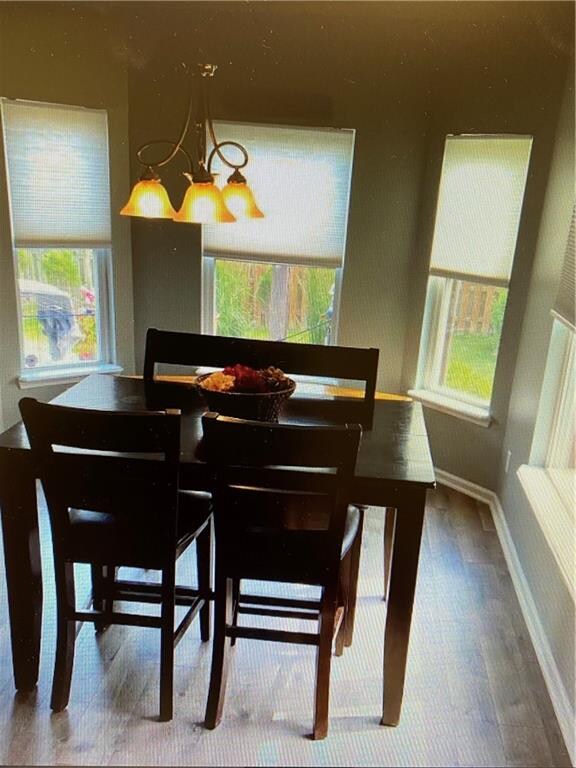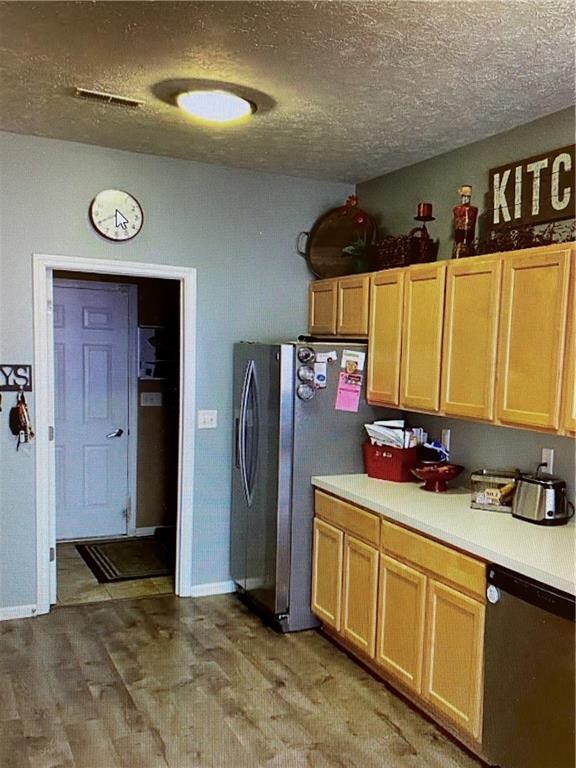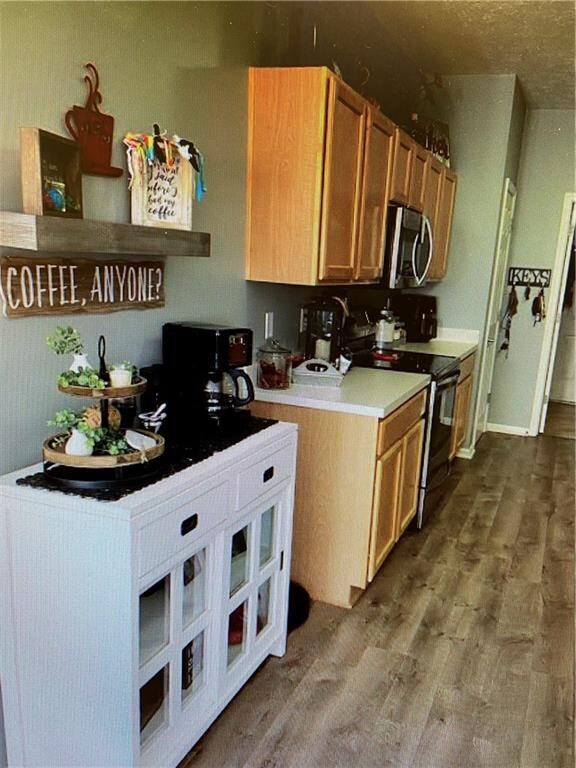
12613 Rocky Mountain Ct Fishers, IN 46037
Olio NeighborhoodHighlights
- Vaulted Ceiling
- Ranch Style House
- Bay Window
- Fall Creek Elementary School Rated A
- 2 Car Attached Garage
- Walk-In Closet
About This Home
As of August 2021Pride of ownership shines through in this one! This ranch includes 3 Bedrooms and 2 full baths. First floor main level has laminated wood flooring in Entry, Great Room, Dining Room, Kitchen and Laundry Room. Open flexible floor plan with Vaulted ceilings, gas fireplace and a bay window in Dining room. Lots of cabinets and counter space in Kitchen. Stainless steel appliances that all stay. Washer and dryer stay too. Don't miss the fabulous outside entertaining area perfect for entertaining your family and friends or just a great place to escape to unwind after a busy day. Roof 2016, hot water heater 2020, This is one you won't want to miss!
Last Agent to Sell the Property
Carpenter, REALTORS® License #RB14011113 Listed on: 06/20/2021
Home Details
Home Type
- Single Family
Est. Annual Taxes
- $1,744
Year Built
- Built in 2000
Lot Details
- 7,405 Sq Ft Lot
HOA Fees
- $25 Monthly HOA Fees
Parking
- 2 Car Attached Garage
- Driveway
Home Design
- Ranch Style House
- Brick Exterior Construction
- Slab Foundation
- Vinyl Siding
Interior Spaces
- 1,459 Sq Ft Home
- Vaulted Ceiling
- Fireplace With Gas Starter
- Vinyl Clad Windows
- Bay Window
- Great Room with Fireplace
- Family or Dining Combination
- Attic Access Panel
- Fire and Smoke Detector
Kitchen
- Breakfast Bar
- Electric Oven
- Range Hood
- Dishwasher
- Disposal
Bedrooms and Bathrooms
- 3 Bedrooms
- Walk-In Closet
- 2 Full Bathrooms
Laundry
- Dryer
- Washer
Utilities
- Forced Air Heating and Cooling System
- Heating System Uses Gas
- Gas Water Heater
Community Details
- Association fees include home owners, maintenance, snow removal
- Sandstone Village Subdivision
- Property managed by Ardsley
- The community has rules related to covenants, conditions, and restrictions
Listing and Financial Details
- Assessor Parcel Number 291503014013000020
Ownership History
Purchase Details
Home Financials for this Owner
Home Financials are based on the most recent Mortgage that was taken out on this home.Purchase Details
Home Financials for this Owner
Home Financials are based on the most recent Mortgage that was taken out on this home.Purchase Details
Home Financials for this Owner
Home Financials are based on the most recent Mortgage that was taken out on this home.Similar Homes in Fishers, IN
Home Values in the Area
Average Home Value in this Area
Purchase History
| Date | Type | Sale Price | Title Company |
|---|---|---|---|
| Warranty Deed | $2,700 | Enterprise Title | |
| Warranty Deed | -- | None Available | |
| Warranty Deed | -- | None Available |
Mortgage History
| Date | Status | Loan Amount | Loan Type |
|---|---|---|---|
| Previous Owner | $25,000 | Commercial | |
| Previous Owner | $109,600 | New Conventional | |
| Previous Owner | $118,400 | New Conventional | |
| Previous Owner | $146,750 | Purchase Money Mortgage |
Property History
| Date | Event | Price | Change | Sq Ft Price |
|---|---|---|---|---|
| 08/23/2021 08/23/21 | Rented | -- | -- | -- |
| 08/12/2021 08/12/21 | Under Contract | -- | -- | -- |
| 08/09/2021 08/09/21 | Sold | $270,000 | 0.0% | $185 / Sq Ft |
| 08/09/2021 08/09/21 | For Rent | $1,700 | 0.0% | -- |
| 07/10/2021 07/10/21 | Pending | -- | -- | -- |
| 07/07/2021 07/07/21 | For Sale | -- | -- | -- |
| 06/23/2021 06/23/21 | Pending | -- | -- | -- |
| 06/20/2021 06/20/21 | For Sale | $260,000 | +73.3% | $178 / Sq Ft |
| 07/08/2013 07/08/13 | Sold | $150,000 | -4.5% | $103 / Sq Ft |
| 06/04/2013 06/04/13 | Pending | -- | -- | -- |
| 06/03/2013 06/03/13 | For Sale | $157,000 | -- | $108 / Sq Ft |
Tax History Compared to Growth
Tax History
| Year | Tax Paid | Tax Assessment Tax Assessment Total Assessment is a certain percentage of the fair market value that is determined by local assessors to be the total taxable value of land and additions on the property. | Land | Improvement |
|---|---|---|---|---|
| 2024 | $5,478 | $252,800 | $37,900 | $214,900 |
| 2023 | $5,478 | $252,800 | $37,900 | $214,900 |
| 2022 | $4,933 | $222,100 | $37,900 | $184,200 |
| 2021 | $2,046 | $183,100 | $37,900 | $145,200 |
| 2020 | $1,744 | $162,000 | $37,900 | $124,100 |
| 2019 | $1,767 | $163,000 | $38,900 | $124,100 |
| 2018 | $1,714 | $159,400 | $38,900 | $120,500 |
| 2017 | $1,687 | $158,900 | $38,900 | $120,000 |
| 2016 | $1,573 | $156,500 | $38,900 | $117,600 |
| 2014 | $1,359 | $143,000 | $38,900 | $104,100 |
| 2013 | $1,359 | $144,200 | $38,900 | $105,300 |
Agents Affiliated with this Home
-
Judy Koehler

Seller's Agent in 2021
Judy Koehler
Carpenter, REALTORS®
(317) 841-7717
3 in this area
49 Total Sales
-
Myrian Wiggins
M
Seller's Agent in 2021
Myrian Wiggins
Reid Properties LLC
(317) 371-4012
6 in this area
47 Total Sales
-
Julianne Deely

Seller's Agent in 2013
Julianne Deely
Berkshire Hathaway Home
(317) 414-6172
13 in this area
91 Total Sales
Map
Source: MIBOR Broker Listing Cooperative®
MLS Number: 21794059
APN: 29-15-03-014-013.000-020
- 12372 Ostara Ct
- 12817 Mojave Dr
- 10990 Brooks School Rd
- 10982 Brooks School Rd
- 11761 Darsley Dr
- 395 Breakwater Dr
- 11101 Hawthorn Ridge
- 290 Breakwater Dr
- 11961 Driftstone Dr
- 13172 E 116th St
- 12234 Limestone Dr
- 10821 Club Point Dr
- 12384 Barnstone Ct
- 13032 Callaway Ct
- 12403 Carriage Stone Dr
- 12121 Driftstone Dr
- 11995 Gray Eagle Dr
- 11987 Quarry Ct
- 13012 Duval Dr
- 13022 Duval Dr
