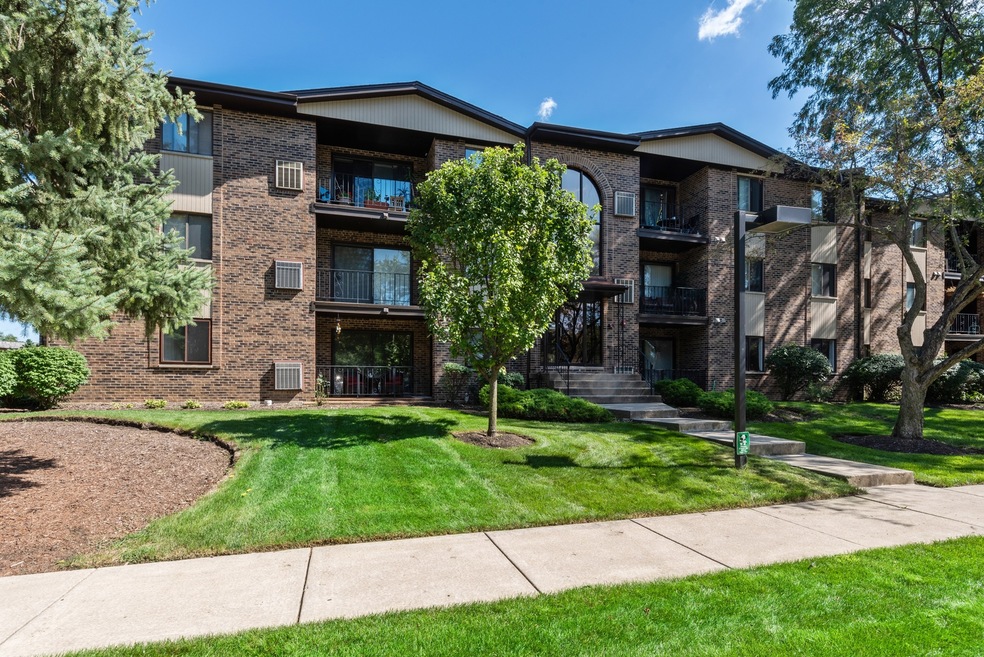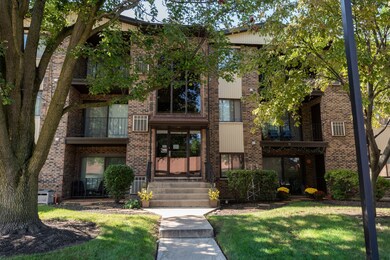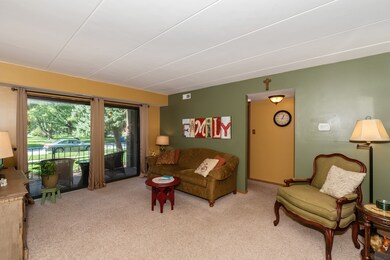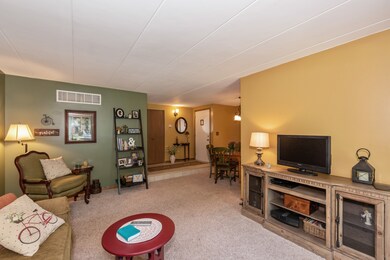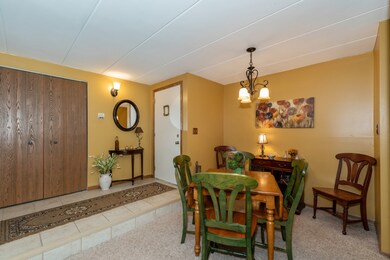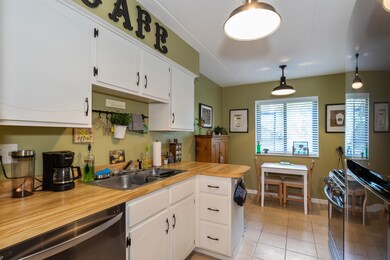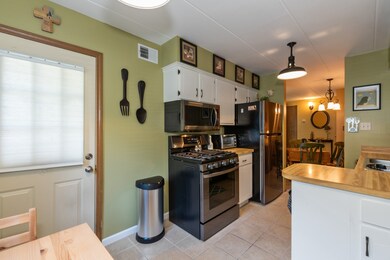
Highlights
- Main Floor Bedroom
- Detached Garage
- Storage
- Walk-In Pantry
- Breakfast Bar
- Bathroom on Main Level
About This Home
As of November 2019Beautiful 2 bed 2 full bath end unit 1st floor condo in Alsip with its own private balcony entrance and private garage! This unit is bright, spacious, and super clean! Newer Windows. Beautifully upgraded eat in kitchen with brand new LG Black Stainless Steel Appliances. Separate dining area. Master bedroom with full master bath. Nice sized 2nd bedroom and full 2nd guest bath. Separate Laundry/Utility Room. Enjoy your private balcony with bonus storage room. All Flexicore building. Great location, close to expressway, shopping, and other amenities. Enjoy a quick walk or bike ride on The Cal-Sag Trail only a couple blocks away! Taxes reflect 2 Pin Numbers, Tax Amount is for Both Unit & Garage. Garage is third from the right side in rear.Come make this home today!
Last Agent to Sell the Property
Coldwell Banker Realty License #475136800 Listed on: 09/26/2019

Property Details
Home Type
- Condominium
Est. Annual Taxes
- $4,012
Year Built
- 1986
HOA Fees
- $213 per month
Parking
- Detached Garage
- Garage Transmitter
- Garage Door Opener
- Driveway
- Parking Included in Price
- Garage Is Owned
Home Design
- Brick Exterior Construction
- Slab Foundation
- Flexicore
Kitchen
- Breakfast Bar
- Walk-In Pantry
- Oven or Range
- Dishwasher
Bedrooms and Bathrooms
- Main Floor Bedroom
- Primary Bathroom is a Full Bathroom
- Bathroom on Main Level
- Separate Shower
Laundry
- Laundry on main level
- Dryer
- Washer
Utilities
- Central Air
- Heating System Uses Gas
- Lake Michigan Water
Additional Features
- Storage
- East or West Exposure
- Property is near a bus stop
Community Details
- Pets Allowed
Listing and Financial Details
- Homeowner Tax Exemptions
- $3,000 Seller Concession
Ownership History
Purchase Details
Home Financials for this Owner
Home Financials are based on the most recent Mortgage that was taken out on this home.Purchase Details
Home Financials for this Owner
Home Financials are based on the most recent Mortgage that was taken out on this home.Purchase Details
Similar Homes in the area
Home Values in the Area
Average Home Value in this Area
Purchase History
| Date | Type | Sale Price | Title Company |
|---|---|---|---|
| Warranty Deed | $122,000 | Old Republic Title | |
| Warranty Deed | $100,000 | Attorneys Title Guaranty Fun | |
| Warranty Deed | $92,500 | -- |
Mortgage History
| Date | Status | Loan Amount | Loan Type |
|---|---|---|---|
| Open | $115,900 | New Conventional | |
| Previous Owner | $80,000 | New Conventional |
Property History
| Date | Event | Price | Change | Sq Ft Price |
|---|---|---|---|---|
| 11/13/2019 11/13/19 | Sold | $122,000 | -2.3% | $111 / Sq Ft |
| 10/10/2019 10/10/19 | Pending | -- | -- | -- |
| 09/26/2019 09/26/19 | For Sale | $124,900 | +60.1% | $114 / Sq Ft |
| 07/01/2016 07/01/16 | Sold | $78,000 | -2.4% | $77 / Sq Ft |
| 05/25/2016 05/25/16 | Pending | -- | -- | -- |
| 05/17/2016 05/17/16 | For Sale | $79,888 | -- | $79 / Sq Ft |
Tax History Compared to Growth
Tax History
| Year | Tax Paid | Tax Assessment Tax Assessment Total Assessment is a certain percentage of the fair market value that is determined by local assessors to be the total taxable value of land and additions on the property. | Land | Improvement |
|---|---|---|---|---|
| 2024 | $4,012 | $12,112 | $1,268 | $10,844 |
| 2023 | $3,246 | $12,112 | $1,268 | $10,844 |
| 2022 | $3,246 | $8,085 | $1,087 | $6,998 |
| 2021 | $3,088 | $8,083 | $1,086 | $6,997 |
| 2020 | $3,052 | $8,083 | $1,086 | $6,997 |
| 2019 | $1,933 | $8,364 | $995 | $7,369 |
| 2018 | $1,859 | $8,364 | $995 | $7,369 |
| 2017 | $3,177 | $8,364 | $995 | $7,369 |
| 2016 | $1,921 | $7,451 | $814 | $6,637 |
| 2015 | $2,866 | $7,451 | $814 | $6,637 |
| 2014 | $2,766 | $7,451 | $814 | $6,637 |
| 2013 | $3,414 | $9,943 | $814 | $9,129 |
Agents Affiliated with this Home
-
Mary Wallace

Seller's Agent in 2019
Mary Wallace
Coldwell Banker Realty
(708) 203-1412
18 in this area
683 Total Sales
-
Vic Jones
V
Buyer's Agent in 2019
Vic Jones
HomeSmart Realty Group
(708) 288-4882
42 Total Sales
-
Kathryn Deplaris
K
Seller's Agent in 2016
Kathryn Deplaris
HomeSmart Realty Group
26 Total Sales
Map
Source: Midwest Real Estate Data (MRED)
MLS Number: MRD10530520
APN: 24-28-304-024-1004
- 12620 S Alpine Dr Unit 8
- 12720 Carriage Ln Unit H2
- 5544 W Cal Sag Rd
- 5530 Parkview Ct
- 5715 Park Place Unit K1
- 5704 128th St Unit 3D
- 5704 W 128th St Unit 1C
- 12625 S Menard Ave
- 5821 W 127th St
- 9208 S Monitor Ave
- 12801 W Playfield Dr
- 12809 W Playfield Dr
- 5715 129th St Unit 1A
- 12850 Crestbrook Ct Unit 3
- 5844 W 124th St
- 12813 E Playfield Dr
- 5907 W 124th St
- 15800 S Laramie Ave Unit Q
- 12732 S Austin Ave
- 12857 S Austin Ave
