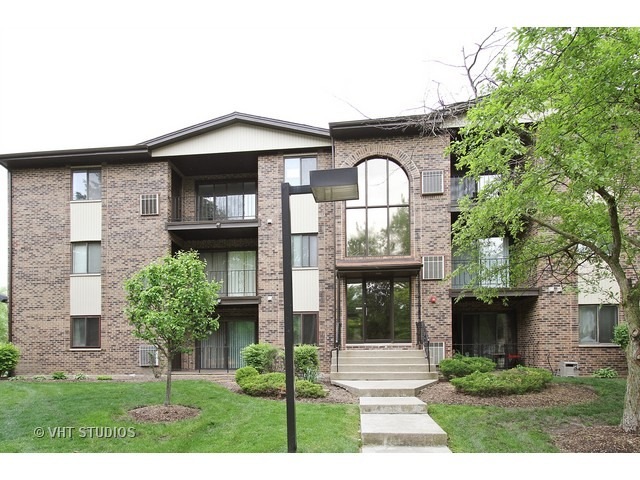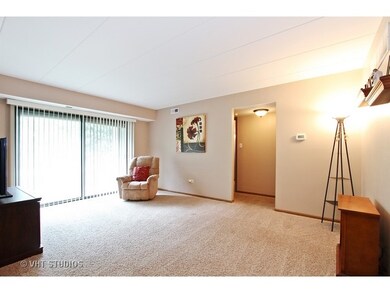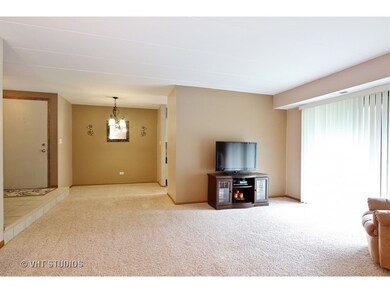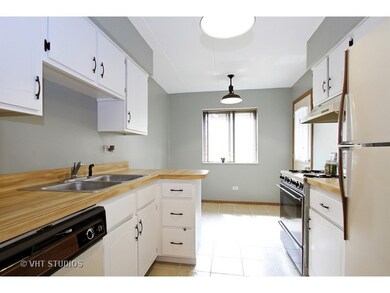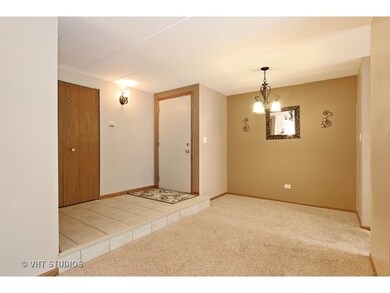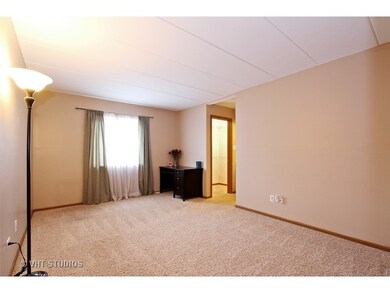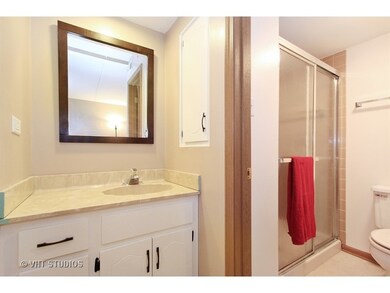
Highlights
- Main Floor Bedroom
- Detached Garage
- Storage
- Walk-In Pantry
- Breakfast Bar
- Bathroom on Main Level
About This Home
As of November 2019Nice & Clean First Floor 2 Bedroom 2 Bath Bright End Unit With Garage at a Great Price! Direct Private Access. Newer Windows. Updated Porcelain in Baths and Foyer. Upgraded Ceramic in Kitchen. Newer Carpet. Large Open Flow. Private Master Bath. Full 2nd Bath. Relaxing Balcony. Storage Room. Quality Quiet Flexicore Construction. Convenient Garage Parking and Ample Guest Space. Great Views (no parking lot here.) Ideal location to all Conveniences yet Nestled in Residential Surroundings. Taxes reflect no exemptions. 2 PINS Tax Amt Reflect Both Unit & Garage . Will Be Less, Cert of Error Filed. Garage is 3rd From Right. GRAB IT!
Last Agent to Sell the Property
HomeSmart Realty Group License #475140709 Listed on: 05/19/2016

Property Details
Home Type
- Condominium
Est. Annual Taxes
- $4,012
Year Built
- 1986
HOA Fees
- $192 per month
Parking
- Detached Garage
- Driveway
- Parking Included in Price
- Garage Is Owned
Home Design
- Brick Exterior Construction
- Slab Foundation
- Flexicore
Kitchen
- Breakfast Bar
- Walk-In Pantry
- Oven or Range
- Dishwasher
Bedrooms and Bathrooms
- Main Floor Bedroom
- Primary Bathroom is a Full Bathroom
- Bathroom on Main Level
- Separate Shower
Laundry
- Laundry on main level
- Dryer
- Washer
Utilities
- Central Air
- Heating System Uses Gas
- Lake Michigan Water
Additional Features
- Storage
- East or West Exposure
- Property is near a bus stop
Community Details
- Pets Allowed
Ownership History
Purchase Details
Home Financials for this Owner
Home Financials are based on the most recent Mortgage that was taken out on this home.Purchase Details
Home Financials for this Owner
Home Financials are based on the most recent Mortgage that was taken out on this home.Purchase Details
Similar Homes in Alsip, IL
Home Values in the Area
Average Home Value in this Area
Purchase History
| Date | Type | Sale Price | Title Company |
|---|---|---|---|
| Warranty Deed | $122,000 | Old Republic Title | |
| Warranty Deed | $100,000 | Attorneys Title Guaranty Fun | |
| Warranty Deed | $92,500 | -- |
Mortgage History
| Date | Status | Loan Amount | Loan Type |
|---|---|---|---|
| Open | $115,900 | New Conventional | |
| Previous Owner | $80,000 | New Conventional |
Property History
| Date | Event | Price | Change | Sq Ft Price |
|---|---|---|---|---|
| 11/13/2019 11/13/19 | Sold | $122,000 | -2.3% | $111 / Sq Ft |
| 10/10/2019 10/10/19 | Pending | -- | -- | -- |
| 09/26/2019 09/26/19 | For Sale | $124,900 | +60.1% | $114 / Sq Ft |
| 07/01/2016 07/01/16 | Sold | $78,000 | -2.4% | $77 / Sq Ft |
| 05/25/2016 05/25/16 | Pending | -- | -- | -- |
| 05/17/2016 05/17/16 | For Sale | $79,888 | -- | $79 / Sq Ft |
Tax History Compared to Growth
Tax History
| Year | Tax Paid | Tax Assessment Tax Assessment Total Assessment is a certain percentage of the fair market value that is determined by local assessors to be the total taxable value of land and additions on the property. | Land | Improvement |
|---|---|---|---|---|
| 2024 | $4,012 | $12,112 | $1,268 | $10,844 |
| 2023 | $3,246 | $12,112 | $1,268 | $10,844 |
| 2022 | $3,246 | $8,085 | $1,087 | $6,998 |
| 2021 | $3,088 | $8,083 | $1,086 | $6,997 |
| 2020 | $3,052 | $8,083 | $1,086 | $6,997 |
| 2019 | $1,933 | $8,364 | $995 | $7,369 |
| 2018 | $1,859 | $8,364 | $995 | $7,369 |
| 2017 | $3,177 | $8,364 | $995 | $7,369 |
| 2016 | $1,921 | $7,451 | $814 | $6,637 |
| 2015 | $2,866 | $7,451 | $814 | $6,637 |
| 2014 | $2,766 | $7,451 | $814 | $6,637 |
| 2013 | $3,414 | $9,943 | $814 | $9,129 |
Agents Affiliated with this Home
-
Mary Wallace

Seller's Agent in 2019
Mary Wallace
Coldwell Banker Realty
(708) 203-1412
18 in this area
685 Total Sales
-
Vic Jones
V
Buyer's Agent in 2019
Vic Jones
HomeSmart Realty Group
(708) 288-4882
42 Total Sales
-
Kathryn Deplaris
K
Seller's Agent in 2016
Kathryn Deplaris
HomeSmart Realty Group
26 Total Sales
Map
Source: Midwest Real Estate Data (MRED)
MLS Number: MRD09232139
APN: 24-28-304-024-1004
- 12620 S Alpine Dr Unit 8
- 12720 Carriage Ln Unit H2
- 5544 W Cal Sag Rd
- 5530 Parkview Ct
- 5715 Park Place Unit K1
- 5704 128th St Unit 3D
- 5704 W 128th St Unit 1C
- 12625 S Menard Ave
- 5821 W 127th St
- 9208 S Monitor Ave
- 5701 W 129th Place Unit 2B
- 12801 W Playfield Dr
- 12809 W Playfield Dr
- 5715 129th St Unit 1A
- 12850 Crestbrook Ct Unit 3
- 5844 W 124th St
- 12813 E Playfield Dr
- 5907 W 124th St
- 15800 S Laramie Ave Unit Q
- 12732 S Austin Ave
