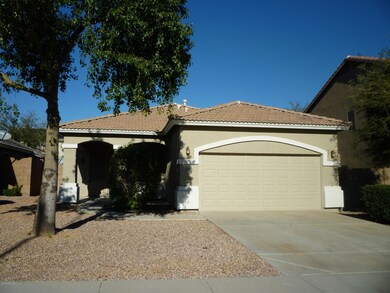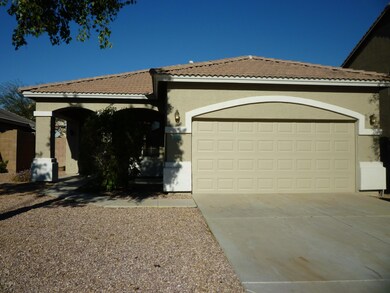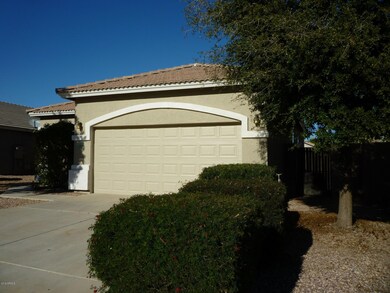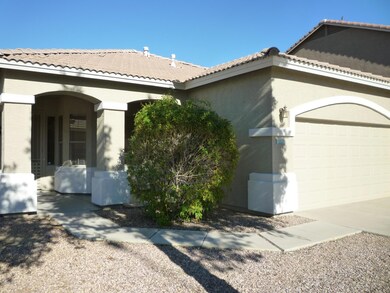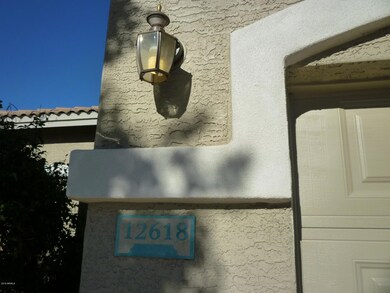
12618 W Whitton Ave Avondale, AZ 85392
Rancho Santa Fe NeighborhoodHighlights
- Covered patio or porch
- Eat-In Kitchen
- Dual Vanity Sinks in Primary Bathroom
- Agua Fria High School Rated A-
- Double Pane Windows
- Community Playground
About This Home
As of May 2019Nicely updated home! Charming front porch entry. Large great room with BRAND NEW CARPET & lots of windows to the back yard. Recessed lighting + ceiling fan. Big eat-in kitchen with lots of new stainless steel appliances, updated cabinets and knobs & ceramic tile flooring. Plenty of room for your large table & hutch in here. Master bedroom is large & features NEW CARPET a ceiling fan, a big walk-in closet + a full bathroom with a 2 sink vanity. NEW CARPET in bedrooms 2 & 3 too! Rest of home has tile. Nice covered patio with great north sun exposure. Rock landscaping for easy care & maintenance. New interior paint. Exterior paint only 1 year new. Close to schools, shopping, freeway access ++. 2- car garage with garage door opener. Coach lights. Lots of extras!
Last Agent to Sell the Property
RE/MAX Professionals Brokerage Email: PattiGSellsAZ@cox.net License #BR512646000 Listed on: 01/24/2019

Home Details
Home Type
- Single Family
Est. Annual Taxes
- $1,241
Year Built
- Built in 2000
Lot Details
- 5,830 Sq Ft Lot
- Desert faces the front of the property
- Block Wall Fence
- Front Yard Sprinklers
- Sprinklers on Timer
HOA Fees
- $51 Monthly HOA Fees
Parking
- 2 Car Garage
- Garage Door Opener
Home Design
- Wood Frame Construction
- Tile Roof
- Stucco
Interior Spaces
- 1,428 Sq Ft Home
- 1-Story Property
- Ceiling Fan
- Double Pane Windows
Kitchen
- Eat-In Kitchen
- Built-In Microwave
Flooring
- Carpet
- Laminate
- Tile
Bedrooms and Bathrooms
- 3 Bedrooms
- Remodeled Bathroom
- Primary Bathroom is a Full Bathroom
- 2 Bathrooms
- Dual Vanity Sinks in Primary Bathroom
Schools
- Corte Sierra Elementary School
- Wigwam Creek Middle School
- Agua Fria High School
Utilities
- Central Air
- Heating System Uses Natural Gas
- High Speed Internet
- Cable TV Available
Additional Features
- No Interior Steps
- Covered patio or porch
Listing and Financial Details
- Tax Lot 212
- Assessor Parcel Number 501-72-691
Community Details
Overview
- Association fees include ground maintenance
- Total Property Mgt Association, Phone Number (602) 952-5581
- Built by Hacienda
- Corte Sierra Unit 2 Subdivision
Recreation
- Community Playground
Ownership History
Purchase Details
Home Financials for this Owner
Home Financials are based on the most recent Mortgage that was taken out on this home.Purchase Details
Home Financials for this Owner
Home Financials are based on the most recent Mortgage that was taken out on this home.Purchase Details
Home Financials for this Owner
Home Financials are based on the most recent Mortgage that was taken out on this home.Purchase Details
Home Financials for this Owner
Home Financials are based on the most recent Mortgage that was taken out on this home.Purchase Details
Home Financials for this Owner
Home Financials are based on the most recent Mortgage that was taken out on this home.Purchase Details
Home Financials for this Owner
Home Financials are based on the most recent Mortgage that was taken out on this home.Similar Homes in Avondale, AZ
Home Values in the Area
Average Home Value in this Area
Purchase History
| Date | Type | Sale Price | Title Company |
|---|---|---|---|
| Warranty Deed | $229,500 | First Arizona Title Agcy Llc | |
| Interfamily Deed Transfer | -- | Security Title Agency | |
| Special Warranty Deed | $120,000 | Security Title Agency | |
| Trustee Deed | $126,472 | None Available | |
| Warranty Deed | $235,000 | The Talon Group Tramonto | |
| Deed | $122,622 | First American Title |
Mortgage History
| Date | Status | Loan Amount | Loan Type |
|---|---|---|---|
| Open | $225,342 | FHA | |
| Previous Owner | $96,000 | Purchase Money Mortgage | |
| Previous Owner | $96,000 | Purchase Money Mortgage | |
| Previous Owner | $47,000 | Stand Alone Second | |
| Previous Owner | $188,000 | Balloon | |
| Previous Owner | $12,500 | Credit Line Revolving | |
| Previous Owner | $121,619 | FHA |
Property History
| Date | Event | Price | Change | Sq Ft Price |
|---|---|---|---|---|
| 07/09/2025 07/09/25 | Pending | -- | -- | -- |
| 07/04/2025 07/04/25 | For Sale | $385,000 | +67.8% | $270 / Sq Ft |
| 05/13/2019 05/13/19 | Sold | $229,500 | 0.0% | $161 / Sq Ft |
| 04/11/2019 04/11/19 | Pending | -- | -- | -- |
| 03/01/2019 03/01/19 | For Sale | $229,500 | 0.0% | $161 / Sq Ft |
| 02/20/2019 02/20/19 | Off Market | $229,500 | -- | -- |
| 01/24/2019 01/24/19 | For Sale | $229,500 | -- | $161 / Sq Ft |
Tax History Compared to Growth
Tax History
| Year | Tax Paid | Tax Assessment Tax Assessment Total Assessment is a certain percentage of the fair market value that is determined by local assessors to be the total taxable value of land and additions on the property. | Land | Improvement |
|---|---|---|---|---|
| 2025 | $1,159 | $13,264 | -- | -- |
| 2024 | $1,116 | $12,632 | -- | -- |
| 2023 | $1,116 | $25,110 | $5,020 | $20,090 |
| 2022 | $1,084 | $19,130 | $3,820 | $15,310 |
| 2021 | $1,133 | $17,930 | $3,580 | $14,350 |
| 2020 | $1,097 | $16,680 | $3,330 | $13,350 |
| 2019 | $1,082 | $15,080 | $3,010 | $12,070 |
| 2018 | $1,241 | $13,930 | $2,780 | $11,150 |
| 2017 | $1,161 | $12,470 | $2,490 | $9,980 |
| 2016 | $1,122 | $11,560 | $2,310 | $9,250 |
| 2015 | $1,055 | $10,980 | $2,190 | $8,790 |
Agents Affiliated with this Home
-
Anthony Moffitt

Seller's Agent in 2025
Anthony Moffitt
HomeSmart
(623) 889-7100
17 Total Sales
-
Patti Gorski

Seller's Agent in 2019
Patti Gorski
RE/MAX
(602) 803-7428
1 in this area
108 Total Sales
-
Naleka Pegueros

Buyer's Agent in 2019
Naleka Pegueros
eXp Realty
(623) 703-8612
120 Total Sales
Map
Source: Arizona Regional Multiple Listing Service (ARMLS)
MLS Number: 5872681
APN: 501-72-691
- 3821 N 125th Dr
- 12586 W Amelia Ave
- 12814 W Indianola Ave
- 10258 W Crittenden Ln
- 12622 W Avalon Dr
- 12936 W Flower St
- 12910 W Glenrosa Dr
- 2930 N 127th Ln
- 12363 W Turney Ave
- 13033 W Avalon Dr
- 12940 W Luchana Dr
- 980 Castillo Dr E
- 13170 W Clarendon Ave
- 19685 W Roma Ave
- 19929 W Roma Ave
- 0 W Sells Dr Unit 1-4 6893154
- 0-4 W Sells Dr Unit 4
- 0-3 W Sells Dr Unit 3
- 0-1 W Sells Dr Unit 1
- 0-2 W Sells Dr Unit 2

