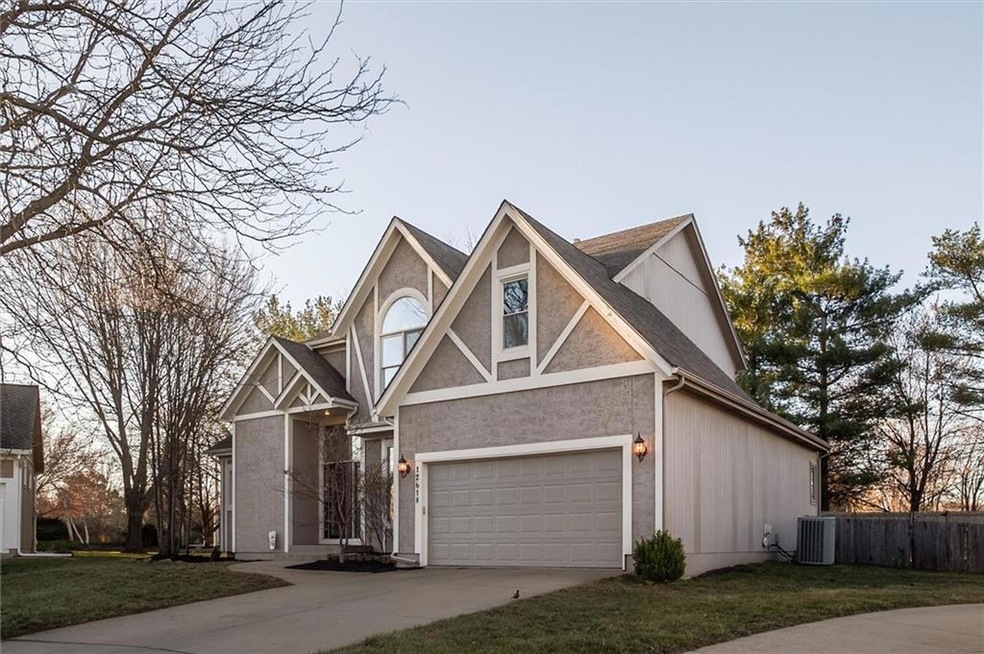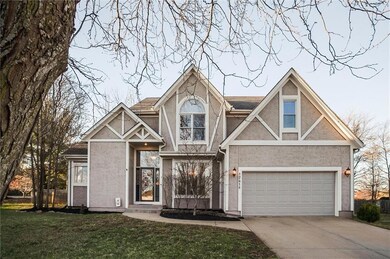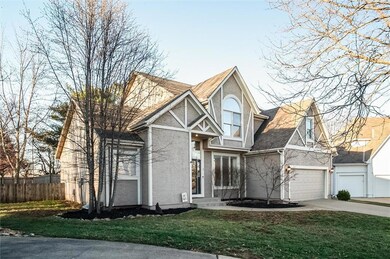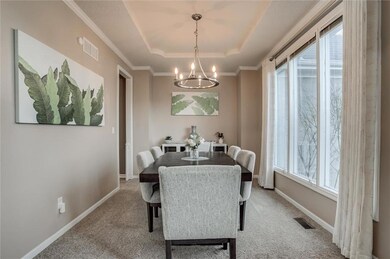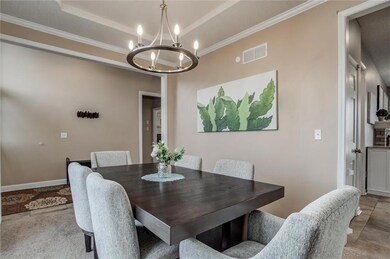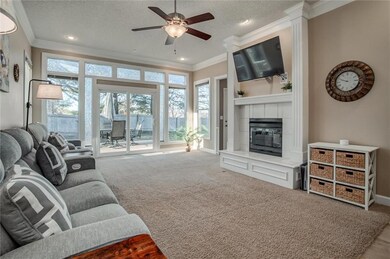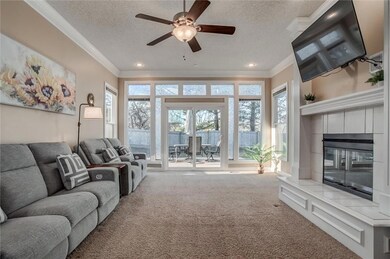
12618 Westgate St Overland Park, KS 66213
Nottingham NeighborhoodHighlights
- Clubhouse
- Deck
- Traditional Architecture
- Pleasant Ridge Elementary School Rated A-
- Recreation Room
- Wood Flooring
About This Home
As of April 2025This exceptional property is located in one of Johnson County's most desirable neighborhoods, sitting at the end of a quiet cul de sac and has 4 bedrooms and 3 FULL bathrooms. This stunning residence features an open floor plan bathed in natural light throughout. The spacious, eat-in kitchen boasts granite countertops and stainless steel appliances. Main floor primary suite with a large bathroom finishes off your want for main floor living. The large loft upstairs is a great entertaining or hand out area for anyone in the family. Huge skylights really bring this room to life. There is plenty of room to grow into this home if you need additional space. The large unfinished basement leaves limitless possibilities for future equity and space for an additional 5th, conforming bedroom. The large backyard is peaceful and fully enclosed with a privacy fence while surrounded by large trees. Don't miss out on this one today.
Last Agent to Sell the Property
1st Class Real Estate KC Brokerage Phone: 816-853-3676 License #SP00239297 Listed on: 03/18/2025

Home Details
Home Type
- Single Family
Est. Annual Taxes
- $6,224
Year Built
- Built in 1996
Lot Details
- 0.33 Acre Lot
- Cul-De-Sac
- Privacy Fence
- Wood Fence
- Level Lot
Parking
- 2 Car Attached Garage
- Front Facing Garage
- Garage Door Opener
Home Design
- Traditional Architecture
- Composition Roof
Interior Spaces
- 2,966 Sq Ft Home
- 1.5-Story Property
- Ceiling Fan
- See Through Fireplace
- Great Room with Fireplace
- Formal Dining Room
- Recreation Room
- Loft
- Fire and Smoke Detector
Kitchen
- Eat-In Kitchen
- Gas Range
- Dishwasher
- Kitchen Island
- Disposal
Flooring
- Wood
- Carpet
- Ceramic Tile
Bedrooms and Bathrooms
- 4 Bedrooms
- Primary Bedroom on Main
- Walk-In Closet
- 3 Full Bathrooms
Laundry
- Laundry Room
- Laundry on main level
Basement
- Basement Fills Entire Space Under The House
- Sump Pump
Schools
- Pleasant Ridge Elementary School
- Olathe East High School
Additional Features
- Deck
- Forced Air Heating and Cooling System
Listing and Financial Details
- Assessor Parcel Number NP19050001-0007
- $0 special tax assessment
Community Details
Overview
- Property has a Home Owners Association
- Association fees include curbside recycling, trash
- First Service Residential Association
- Fairway Woods Subdivision
Amenities
- Clubhouse
Recreation
- Community Pool
Ownership History
Purchase Details
Home Financials for this Owner
Home Financials are based on the most recent Mortgage that was taken out on this home.Purchase Details
Home Financials for this Owner
Home Financials are based on the most recent Mortgage that was taken out on this home.Purchase Details
Home Financials for this Owner
Home Financials are based on the most recent Mortgage that was taken out on this home.Purchase Details
Home Financials for this Owner
Home Financials are based on the most recent Mortgage that was taken out on this home.Purchase Details
Home Financials for this Owner
Home Financials are based on the most recent Mortgage that was taken out on this home.Purchase Details
Home Financials for this Owner
Home Financials are based on the most recent Mortgage that was taken out on this home.Purchase Details
Purchase Details
Purchase Details
Similar Homes in Overland Park, KS
Home Values in the Area
Average Home Value in this Area
Purchase History
| Date | Type | Sale Price | Title Company |
|---|---|---|---|
| Warranty Deed | -- | Superior Title | |
| Warranty Deed | -- | Superior Title | |
| Warranty Deed | -- | Kansas City Title | |
| Warranty Deed | -- | Clt | |
| Warranty Deed | -- | Continental Title Company | |
| Warranty Deed | -- | Continental Title | |
| Special Warranty Deed | -- | Chicago Title Insurance Co | |
| Sheriffs Deed | $276,491 | None Available | |
| Warranty Deed | -- | Parkway Title Inc | |
| Sheriffs Deed | $212,879 | Kansas Title |
Mortgage History
| Date | Status | Loan Amount | Loan Type |
|---|---|---|---|
| Open | $497,811 | FHA | |
| Closed | $497,811 | FHA | |
| Previous Owner | $451,250 | New Conventional | |
| Previous Owner | $342,000 | New Conventional | |
| Previous Owner | $292,500 | New Conventional | |
| Previous Owner | $196,000 | New Conventional | |
| Previous Owner | $223,900 | New Conventional | |
| Previous Owner | $219,400 | New Conventional | |
| Previous Owner | $216,505 | New Conventional | |
| Previous Owner | $15,000 | New Conventional | |
| Closed | $0 | Unknown |
Property History
| Date | Event | Price | Change | Sq Ft Price |
|---|---|---|---|---|
| 04/28/2025 04/28/25 | Sold | -- | -- | -- |
| 03/23/2025 03/23/25 | Pending | -- | -- | -- |
| 03/21/2025 03/21/25 | For Sale | $485,000 | 0.0% | $164 / Sq Ft |
| 04/28/2023 04/28/23 | Sold | -- | -- | -- |
| 03/30/2023 03/30/23 | Pending | -- | -- | -- |
| 03/26/2023 03/26/23 | Price Changed | $485,000 | -3.0% | $164 / Sq Ft |
| 03/23/2023 03/23/23 | For Sale | $500,000 | +37.2% | $169 / Sq Ft |
| 09/17/2019 09/17/19 | Sold | -- | -- | -- |
| 07/31/2019 07/31/19 | Pending | -- | -- | -- |
| 07/10/2019 07/10/19 | For Sale | $364,500 | +5.7% | $123 / Sq Ft |
| 04/29/2016 04/29/16 | Sold | -- | -- | -- |
| 04/04/2016 04/04/16 | Pending | -- | -- | -- |
| 02/24/2016 02/24/16 | For Sale | $345,000 | +27.8% | $122 / Sq Ft |
| 11/06/2012 11/06/12 | Sold | -- | -- | -- |
| 10/09/2012 10/09/12 | Pending | -- | -- | -- |
| 07/05/2012 07/05/12 | For Sale | $270,000 | -- | $95 / Sq Ft |
Tax History Compared to Growth
Tax History
| Year | Tax Paid | Tax Assessment Tax Assessment Total Assessment is a certain percentage of the fair market value that is determined by local assessors to be the total taxable value of land and additions on the property. | Land | Improvement |
|---|---|---|---|---|
| 2024 | $6,224 | $57,005 | $12,889 | $44,116 |
| 2023 | $5,909 | $53,279 | $12,889 | $40,390 |
| 2022 | $5,407 | $47,725 | $12,889 | $34,836 |
| 2021 | $5,407 | $43,229 | $11,721 | $31,508 |
| 2020 | $4,922 | $41,400 | $9,770 | $31,630 |
| 2019 | $4,891 | $40,836 | $6,518 | $34,318 |
| 2018 | $4,787 | $39,663 | $6,518 | $33,145 |
| 2017 | $4,441 | $36,501 | $6,518 | $29,983 |
| 2016 | $3,799 | $32,016 | $6,518 | $25,498 |
| 2015 | $3,717 | $31,636 | $6,518 | $25,118 |
| 2013 | -- | $28,175 | $6,518 | $21,657 |
Agents Affiliated with this Home
-
Kia Robinson

Seller's Agent in 2025
Kia Robinson
1st Class Real Estate KC
(816) 919-0044
2 in this area
42 Total Sales
-
Willis Woods
W
Buyer's Agent in 2025
Willis Woods
1st Class Real Estate KC
(480) 848-7881
1 in this area
129 Total Sales
-
Jan Madsen
J
Seller's Agent in 2023
Jan Madsen
ReeceNichols - Overland Park
(913) 339-6800
1 in this area
35 Total Sales
-
Cheryl Fromong

Seller's Agent in 2019
Cheryl Fromong
Keller Williams Realty Partners Inc.
(913) 481-4436
1 in this area
60 Total Sales
-
Gillette Woodward

Seller's Agent in 2016
Gillette Woodward
Keller Williams Realty Partners Inc.
(913) 269-6002
1 in this area
93 Total Sales
-
Tim Sikpi Sikpi
T
Buyer's Agent in 2016
Tim Sikpi Sikpi
KW KANSAS CITY METRO
(913) 825-7500
17 Total Sales
Map
Source: Heartland MLS
MLS Number: 2536743
APN: NP19050001-0007
- 12705 W 126th St
- 12712 W 126th St
- 12808 Century St
- 12605 Hauser St
- 12839 Century St
- 13406 W 126th Place
- 12333 Westgate St
- 12522 W 123rd Terrace
- 12603 W 123rd Terrace
- 12337 Gillette St
- 11808 W 128th St
- 11821 W 128th St
- 12201 W 129th Terrace
- 12012 W 121st St
- 13310 W 129th St
- 12825 Garnett St
- 13007 Long St
- 12844 Haskins St
- 12726 S Rene St
- 11927 W 131st Terrace
