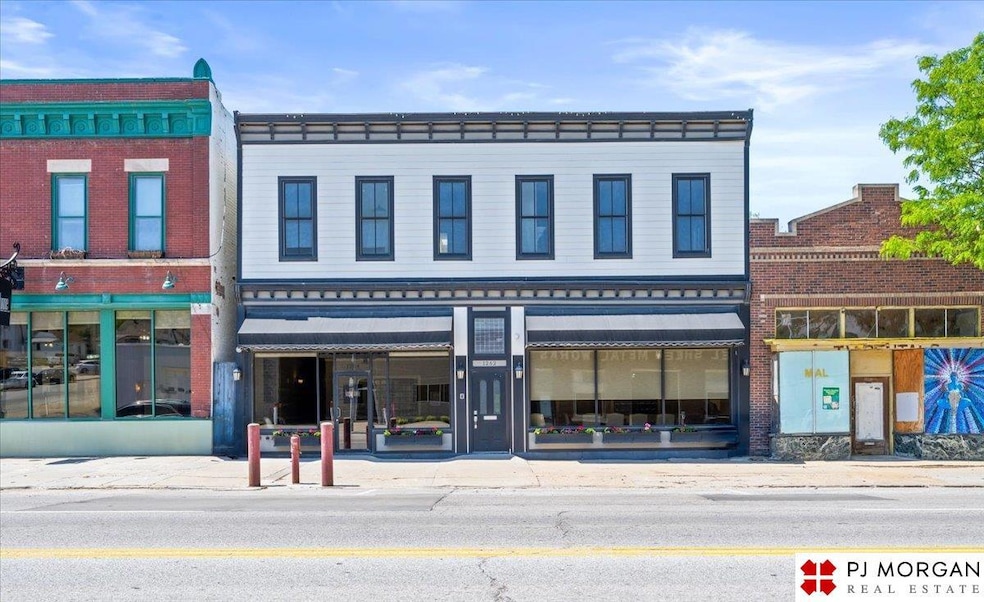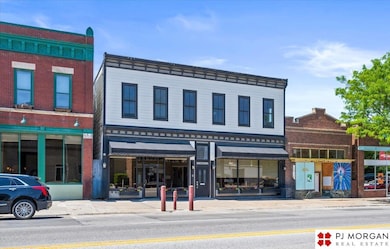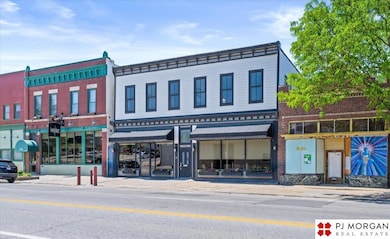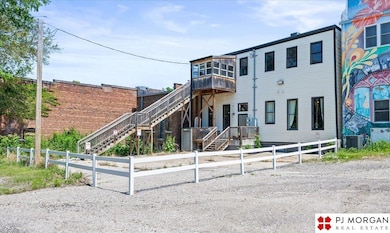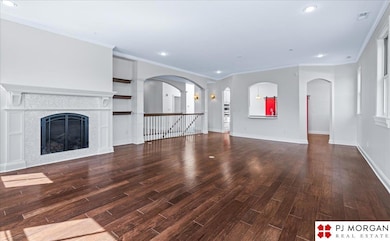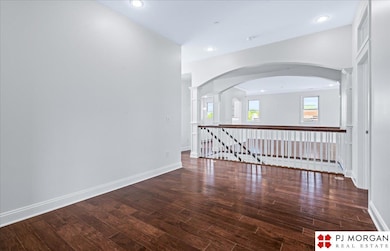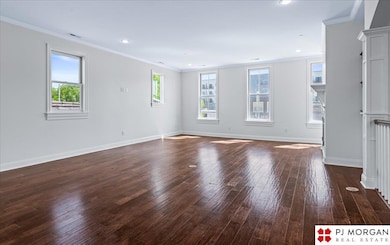1262 S 13th St Omaha, NE 68108
Dahlman NeighborhoodEstimated payment $7,440/month
Highlights
- Traditional Architecture
- Sun or Florida Room
- No HOA
- Wood Flooring
- High Ceiling
- Skylights
About This Home
Historic Charm Meets Modern Live-Work Living in Thriving Little Bohemia! Unlock a unique investment in the heart of Omaha's rapidly ascending Little Bohemia district! This exceptional property at 1262 S 13th St offers a rare blend of historic character, modern updates, and versatile live-work potential. Originally built in 1893, this distinctive single-family property was completely remodeled in 2015, seamlessly integrating contemporary comforts with timeless appeal. The main floor is currently home to a law firm but the space could serve as a dynamic retail space. The second floor features a spacious 3-bedroom, 2-bathroom residential flat situated which is the epitome of space designed for flexibility and opportunity. The flat could be an incredibly vacation rental income opportunity. All of the incredible options for this property make it perfect for discerning investors or owner-occupiers seeking a dynamic urban lifestyle.
Home Details
Home Type
- Single Family
Est. Annual Taxes
- $7,058
Year Built
- Built in 1893
Lot Details
- 4,356 Sq Ft Lot
- Lot Dimensions are 100 x 43.5
Parking
- No Garage
Home Design
- Traditional Architecture
- Flat Roof Shape
- Block Foundation
Interior Spaces
- 4,446 Sq Ft Home
- 2-Story Property
- High Ceiling
- Skylights
- Living Room with Fireplace
- Sun or Florida Room
- Wood Flooring
- Basement with some natural light
- Home Security System
Kitchen
- Convection Oven
- Cooktop
- Microwave
- Dishwasher
- Disposal
Bedrooms and Bathrooms
- 3 Bedrooms
- Primary bedroom located on second floor
- Walk-In Closet
- 2 Full Bathrooms
- Shower Only
Schools
- Bancroft Elementary School
- Norris Middle School
- South High School
Utilities
- Forced Air Heating and Cooling System
- Heating System Uses Natural Gas
- Cable TV Available
Additional Features
- Enclosed Patio or Porch
- City Lot
Community Details
- No Home Owners Association
- Kountze 3Rd Add Subdivision
Listing and Financial Details
- Assessor Parcel Number 151802000
Map
Home Values in the Area
Average Home Value in this Area
Property History
| Date | Event | Price | List to Sale | Price per Sq Ft |
|---|---|---|---|---|
| 05/06/2025 05/06/25 | For Sale | $1,400,000 | -- | $315 / Sq Ft |
Source: Great Plains Regional MLS
MLS Number: 22529541
APN: 1518020000
- 1249 S 11th St
- 1417 S 11th St
- 1468 S 13th St
- 1217 Pacific St Unit 201
- 1217 Pacific St Unit 301
- 1217 Pacific St Unit 302
- 1217 Pacific St Unit 202
- 1236 S 10th St
- 1457 S 12th St
- 1468 S 14th St
- 1436 S 16th St
- 1444 S 16th St
- 1473 S 16 St
- 1718 William St
- 1452 S 17th St
- 1229 Marcy Plaza
- 1944 S 11th St
- 1147 Leavenworth St
- 1135 Leavenworth St
- 1316 S 6th St
- 1323 S 12th St
- 1440 S 13th St
- 1405 S 10th St Unit 3
- 925 Pierce St
- 1730 S 11th St
- 1311 S 9th St
- 815 Pierce St
- 1517 S 8th St
- 801 Pacific St
- 1737-1/2 S 10th St
- 1522 Park Wild Ave
- 1508 Marcy St
- 802 S 14th St
- 801 S 15th St
- 1948 S 15th St
- 1301 Jones St
- 1011 Jones St
- 1108 S 20th St
- 621 S 15th St
- 915 Jones St
