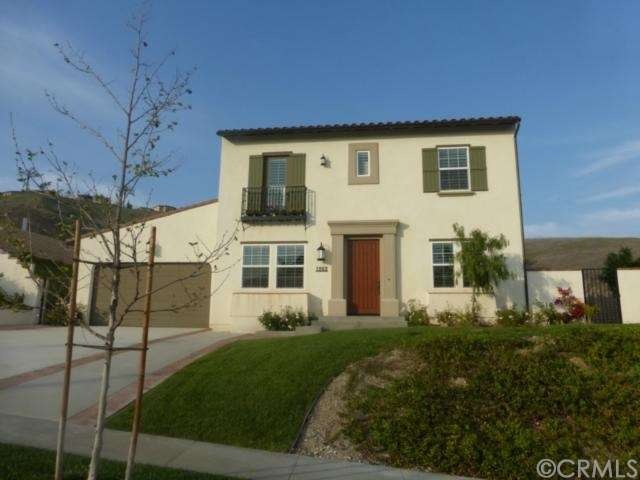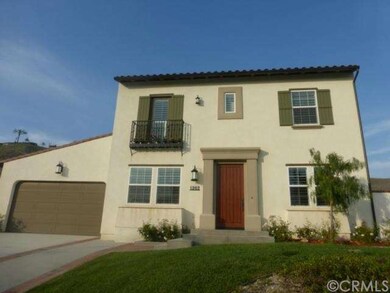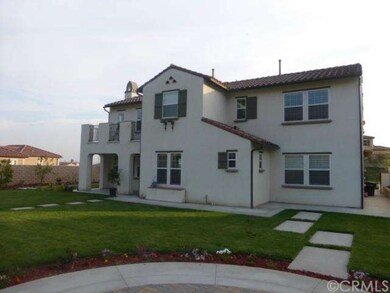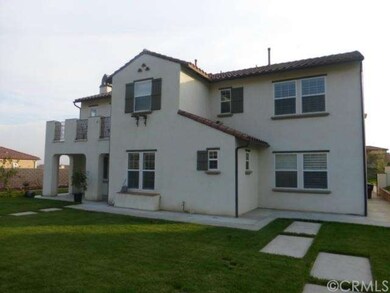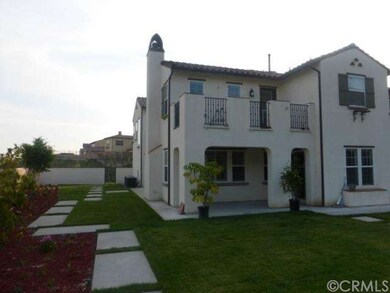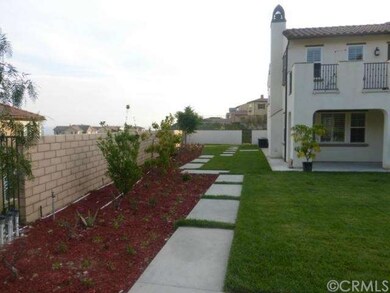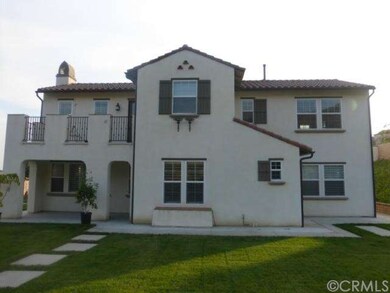
1262 Saddlehorn Way Walnut, CA 91789
Highlights
- Primary Bedroom Suite
- City Lights View
- Spanish Architecture
- Stanley G. Oswalt Academy Rated A-
- Wood Flooring
- Loft
About This Home
As of January 2020BEAUTIFUL SPANISH STYLE ESTATE LOCATED IN THE NEWEST COMMUNITY 'THREE OAKS' IN CITY OF WALNUT. LONG DRIVEWAY LEAD TO 3 CAR GARAGE. FEATURES LIBRARY/LIVING ROOM ON EACH SIDE OF THE ENTRY, FORMAL DINING ROOM ACCESS TO PRIVATE SIDE COURT YARD, GOURMET KITCHEN WITH STAINLESS BUILT IN APPLIANCES, WALK-IN FOOD PANTRY, FIREPLACE IN FAMILY ROOM, ONE SUITE DOWNSTAIRS WITH WALK-IN CLOSET.
MASTER SUITE UPSTAIRS FEATURES A HUGE WALK-IN CLOSET, SPA LIKE BATHTUB, TWO SETS OF DRESSER VANITY. LARGE BONUS ROOM COULD BE USED AS 5TH BEDROOM WITH BALCONY TO OVERLOOK FULLY LANDSCAPED REAR YARD AND THE HILLS. TWO MORE BEDROOMS AND GUEST BATH WITH AN OFFICE AREA.
TANKLESS WATER HEATER, TWO SETS OF AC UNIT, HARDWOOD FLOORING, SLIDING DOORS TO REAR PATIO, PROFESSIONAL LANDSCAPING THROUGH OUT FRONT, SIDE AND REAR YARD. PLENTY OF SUNSHINE, ALL WOOD SHUTTERS, RECESSED LIGHTS WELCOME A HAPPY FAMILY.
Last Agent to Sell the Property
SHAN LI
GOGO REALTORS R.H. CORP. License #01905696 Listed on: 03/28/2014
Last Buyer's Agent
Gloria Leung
RICHTOWN REALTY License #00714950
Home Details
Home Type
- Single Family
Est. Annual Taxes
- $20,657
Year Built
- Built in 2011
Lot Details
- 0.33 Acre Lot
- Block Wall Fence
- Back Yard
Parking
- 3 Car Attached Garage
Property Views
- City Lights
- Hills
Home Design
- Spanish Architecture
- Slab Foundation
- Spanish Tile Roof
Interior Spaces
- 4,113 Sq Ft Home
- 2-Story Property
- Recessed Lighting
- Shutters
- Sliding Doors
- Family Room
- Living Room with Fireplace
- Dining Room
- Home Office
- Library
- Loft
- Bonus Room
- Wood Flooring
Kitchen
- Walk-In Pantry
- Double Oven
- Microwave
- Dishwasher
- Granite Countertops
- Disposal
Bedrooms and Bathrooms
- 4 Bedrooms
- Primary Bedroom Suite
- Walk-In Closet
Laundry
- Laundry Room
- Dryer
- Washer
Home Security
- Carbon Monoxide Detectors
- Fire and Smoke Detector
Outdoor Features
- Balcony
- Covered patio or porch
Utilities
- Central Heating and Cooling System
Listing and Financial Details
- Tax Lot 33
- Tax Tract Number 50867
- Assessor Parcel Number 8735065006
Community Details
Overview
- No Home Owners Association
- Built by STANDARD PACIFIC
Recreation
- Horse Trails
Ownership History
Purchase Details
Home Financials for this Owner
Home Financials are based on the most recent Mortgage that was taken out on this home.Purchase Details
Purchase Details
Purchase Details
Home Financials for this Owner
Home Financials are based on the most recent Mortgage that was taken out on this home.Purchase Details
Purchase Details
Similar Homes in Walnut, CA
Home Values in the Area
Average Home Value in this Area
Purchase History
| Date | Type | Sale Price | Title Company |
|---|---|---|---|
| Grant Deed | $1,359,000 | Chicago Title Company | |
| Trustee Deed | $472,293 | Accommodation | |
| Interfamily Deed Transfer | -- | Pacific Coast Title Company | |
| Grant Deed | $1,480,000 | Pacific Coast Title Company | |
| Interfamily Deed Transfer | -- | None Available | |
| Grant Deed | $1,130,000 | First American Title Nhs |
Mortgage History
| Date | Status | Loan Amount | Loan Type |
|---|---|---|---|
| Previous Owner | $100,000 | Unknown | |
| Previous Owner | $400,000 | Unknown | |
| Previous Owner | $1,036,000 | New Conventional |
Property History
| Date | Event | Price | Change | Sq Ft Price |
|---|---|---|---|---|
| 01/06/2020 01/06/20 | Sold | $1,388,888 | -2.2% | $338 / Sq Ft |
| 11/28/2019 11/28/19 | Price Changed | $1,420,000 | -10.6% | $345 / Sq Ft |
| 10/21/2019 10/21/19 | Price Changed | $1,588,888 | -6.5% | $386 / Sq Ft |
| 10/05/2019 10/05/19 | Price Changed | $1,698,888 | -2.9% | $413 / Sq Ft |
| 09/19/2019 09/19/19 | For Sale | $1,750,000 | +18.2% | $425 / Sq Ft |
| 10/31/2014 10/31/14 | Sold | $1,480,000 | -1.2% | $360 / Sq Ft |
| 08/22/2014 08/22/14 | Price Changed | $1,498,000 | -3.4% | $364 / Sq Ft |
| 06/19/2014 06/19/14 | Price Changed | $1,550,000 | -1.9% | $377 / Sq Ft |
| 05/17/2014 05/17/14 | Price Changed | $1,580,000 | -3.1% | $384 / Sq Ft |
| 04/18/2014 04/18/14 | Price Changed | $1,630,000 | -3.0% | $396 / Sq Ft |
| 03/28/2014 03/28/14 | For Sale | $1,680,000 | -- | $408 / Sq Ft |
Tax History Compared to Growth
Tax History
| Year | Tax Paid | Tax Assessment Tax Assessment Total Assessment is a certain percentage of the fair market value that is determined by local assessors to be the total taxable value of land and additions on the property. | Land | Improvement |
|---|---|---|---|---|
| 2025 | $20,657 | $1,486,152 | $696,213 | $789,939 |
| 2024 | $20,657 | $1,457,012 | $682,562 | $774,450 |
| 2023 | $19,967 | $1,428,444 | $669,179 | $759,265 |
| 2022 | $19,470 | $1,400,436 | $656,058 | $744,378 |
| 2021 | $19,075 | $1,372,978 | $643,195 | $729,783 |
| 2020 | $22,346 | $1,662,600 | $795,600 | $867,000 |
| 2019 | $391 | $1,595,900 | $765,072 | $830,828 |
| 2018 | $20,875 | $1,563,271 | $745,194 | $818,077 |
| 2017 | $20,601 | $1,532,620 | $730,583 | $802,037 |
| 2016 | $19,858 | $1,502,569 | $716,258 | $786,311 |
| 2015 | $19,110 | $1,480,000 | $705,500 | $774,500 |
| 2014 | $15,635 | $1,157,729 | $431,164 | $726,565 |
Agents Affiliated with this Home
-

Seller's Agent in 2020
JACOB SWODECK
Anomaly Real Estate
(909) 973-4011
33 Total Sales
-

Seller Co-Listing Agent in 2020
Jonathan Brunasso
EXP REALTY OF CALIFORNIA INC
(888) 584-9427
-

Buyer's Agent in 2020
Winnie Tran
AMG REAL ESTATE
(626) 512-8220
65 Total Sales
-
S
Seller's Agent in 2014
SHAN LI
GOGO REALTORS R.H. CORP.
-
G
Buyer's Agent in 2014
Gloria Leung
RICHTOWN REALTY
Map
Source: California Regional Multiple Listing Service (CRMLS)
MLS Number: CV14063008
APN: 8735-065-006
- 19519 Mulberry Dr
- 19599 Highland Terrace Dr
- 19668 Three Oaks Ln
- 1278 Inspiration Point
- 19710 Quail Ridge Cir
- 2977 E Hillside Dr
- 3025 E Hillside Dr
- 2839 Horizon Hills Dr
- 953 N Hunters Hill Dr
- 1467 S Montezuma Way
- 1048 Highlight Dr
- 2825 Majestic St
- 2829 Countrywood Ln
- 19910 Tennessee Trail
- 637 Silver Bridle Rd
- 802 Francesca Dr
- 806 Francesca Dr
- 1555 S Alpine Dr
- 931 Heritage Dr
- 19339 Branding Iron Rd
