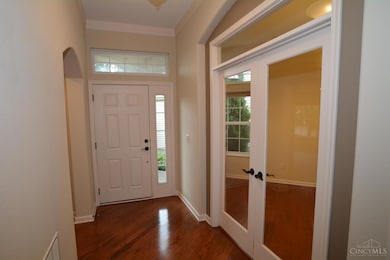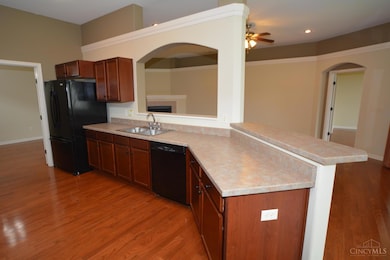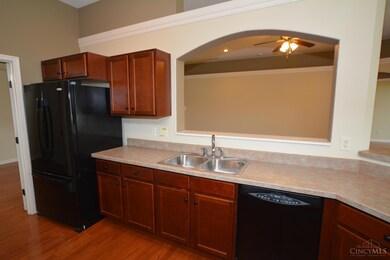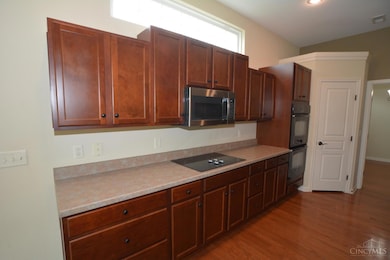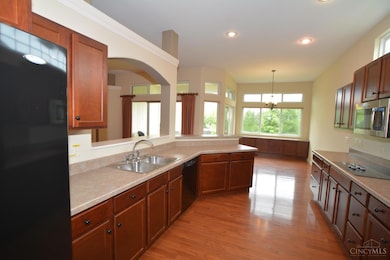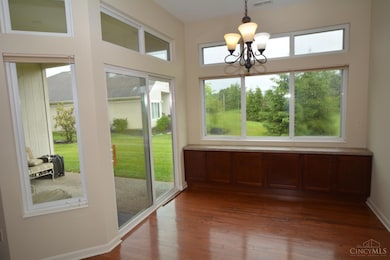
$425,000
- 4 Beds
- 2.5 Baths
- 2,481 Sq Ft
- 4623 Steeplechase Dr
- Batavia, OH
Great opportunity to own this gorgeous Fischer home in desirable Lexington Run, pool and clubhouse community! Beautiful open transitional 2 story. Extended rooms provide so much open space. Four bedrooms plus loft for kids computer/homework. Fabulous great room living space has attractive gas fireplace and additional space for children's play area. Formal dining room and living room, possible 3rd
Elizabeth Waits Sibcy Cline, Inc.

