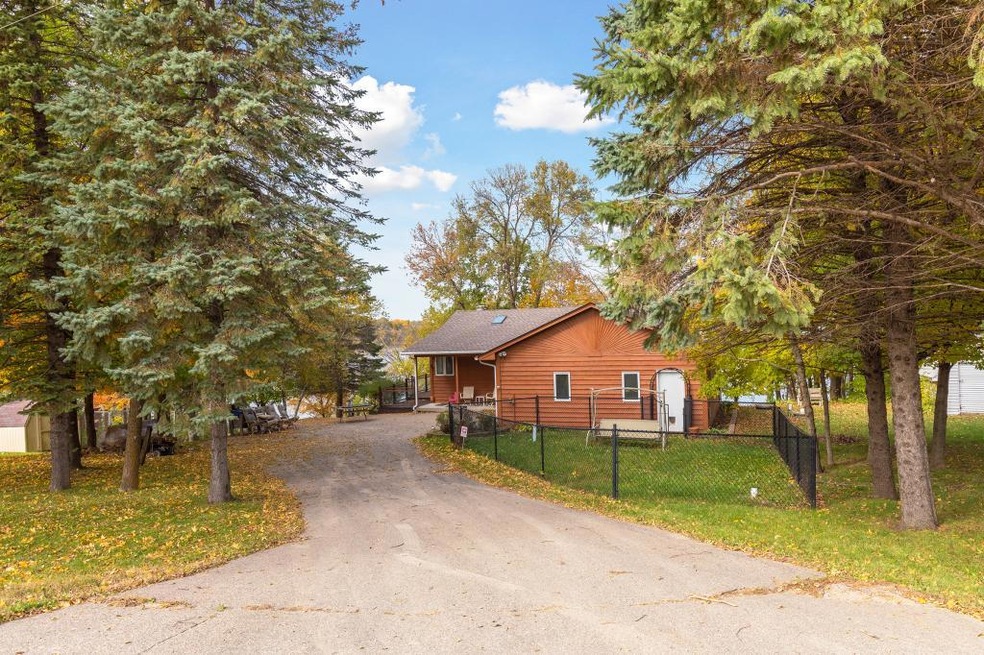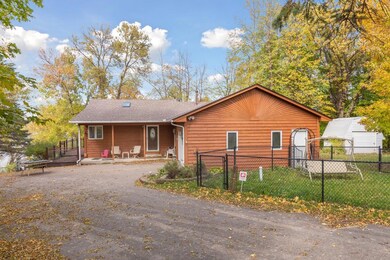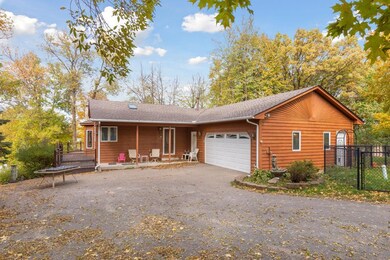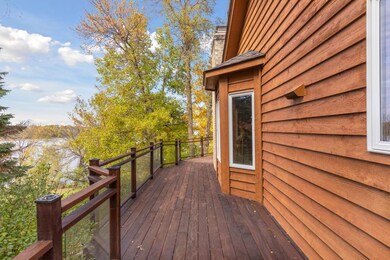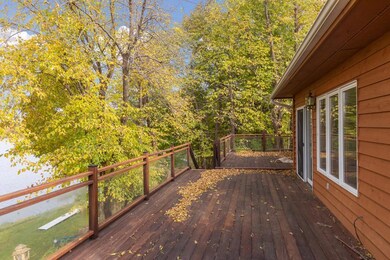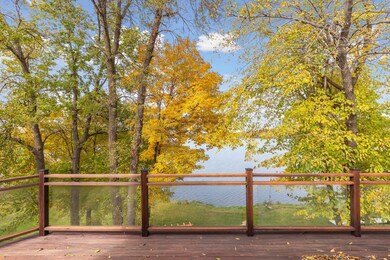
12627 Cyrus Trail Faribault, MN 55021
2
Beds
2.5
Baths
1,864
Sq Ft
0.95
Acres
Highlights
- Lake Front
- Family Room with Fireplace
- Porch
- Bridgewater Elementary School Rated A
- No HOA
- 2 Car Attached Garage
About This Home
As of May 2022You will love this beautiful one story home with it's bright open floor plan & sensational views of Circle Lake! Home features 2 beds, 3 baths, 3 fireplaces, 4 season porch & gorgeous wrap around ironwood deck overlooking 200' of lake shore! New roof & skylights in 2017, new Kinetico water system, fresh paint & new carpet. All of this situated on a beatifully landscaped 0.95 acre lot.
Home Details
Home Type
- Single Family
Est. Annual Taxes
- $4,014
Year Built
- Built in 1989
Lot Details
- 0.95 Acre Lot
- Lot Dimensions are 199x202
- Lake Front
- Chain Link Fence
Parking
- 2 Car Attached Garage
- Insulated Garage
- Garage Door Opener
Interior Spaces
- 1-Story Property
- Wood Burning Fireplace
- Brick Fireplace
- Family Room with Fireplace
- 2 Fireplaces
- Living Room with Fireplace
- Combination Kitchen and Dining Room
- Lake Views
Kitchen
- Range
- Microwave
- Dishwasher
Bedrooms and Bathrooms
- 2 Bedrooms
Laundry
- Dryer
- Washer
Finished Basement
- Walk-Out Basement
- Basement Fills Entire Space Under The House
- Sump Pump
- Natural lighting in basement
Outdoor Features
- Porch
Utilities
- Forced Air Heating and Cooling System
- Propane
- Well
Community Details
- No Home Owners Association
Listing and Financial Details
- Assessor Parcel Number 0621402001
Ownership History
Date
Name
Owned For
Owner Type
Purchase Details
Listed on
Apr 13, 2022
Closed on
May 23, 2022
Sold by
Petelinsek and Kathleen
Bought by
Carlson Scott James and Carlson Lisa Renee
Seller's Agent
Eric Frank
RE/MAX Advantage Plus
Buyer's Agent
Carrie Hopkins
Weichert, REALTORS- Heartland
List Price
$599,878
Sold Price
$625,000
Premium/Discount to List
$25,122
4.19%
Total Days on Market
23
Current Estimated Value
Home Financials for this Owner
Home Financials are based on the most recent Mortgage that was taken out on this home.
Estimated Appreciation
$66,183
Avg. Annual Appreciation
3.46%
Original Mortgage
$480,000
Outstanding Balance
$459,225
Interest Rate
5.25%
Mortgage Type
New Conventional
Estimated Equity
$231,958
Purchase Details
Listed on
Nov 16, 2018
Closed on
Dec 13, 2018
Sold by
Hochschild Kay G
Bought by
Kathleen Patelinsek Dale and Kathleen Patelinsek
Seller's Agent
Kris Lindahl
Kris Lindahl Real Estate
Buyer's Agent
Eric Frank
RE/MAX Advantage Plus
List Price
$397,000
Sold Price
$380,000
Premium/Discount to List
-$17,000
-4.28%
Home Financials for this Owner
Home Financials are based on the most recent Mortgage that was taken out on this home.
Avg. Annual Appreciation
15.61%
Purchase Details
Closed on
Oct 13, 2018
Sold by
Hochschild Kay G
Bought by
Hochschild Kay G and The Kay G Hochschild Revocable Livingtru
Map
Create a Home Valuation Report for This Property
The Home Valuation Report is an in-depth analysis detailing your home's value as well as a comparison with similar homes in the area
Similar Homes in Faribault, MN
Home Values in the Area
Average Home Value in this Area
Purchase History
| Date | Type | Sale Price | Title Company |
|---|---|---|---|
| Warranty Deed | $625,000 | Trademark Title | |
| Deed | $380,000 | Trademark Title Services Inc | |
| Quit Claim Deed | -- | North American Title Co |
Source: Public Records
Mortgage History
| Date | Status | Loan Amount | Loan Type |
|---|---|---|---|
| Open | $50,000 | Credit Line Revolving | |
| Open | $480,000 | New Conventional | |
| Previous Owner | $261,650 | Credit Line Revolving | |
| Previous Owner | $320,000 | New Conventional |
Source: Public Records
Property History
| Date | Event | Price | Change | Sq Ft Price |
|---|---|---|---|---|
| 05/23/2022 05/23/22 | Sold | $625,000 | +4.2% | $606 / Sq Ft |
| 04/13/2022 04/13/22 | Pending | -- | -- | -- |
| 04/13/2022 04/13/22 | For Sale | $599,878 | +57.9% | $581 / Sq Ft |
| 12/18/2018 12/18/18 | Sold | $380,000 | -4.3% | $204 / Sq Ft |
| 12/10/2018 12/10/18 | Pending | -- | -- | -- |
| 11/16/2018 11/16/18 | For Sale | $397,000 | -- | $213 / Sq Ft |
Source: NorthstarMLS
Tax History
| Year | Tax Paid | Tax Assessment Tax Assessment Total Assessment is a certain percentage of the fair market value that is determined by local assessors to be the total taxable value of land and additions on the property. | Land | Improvement |
|---|---|---|---|---|
| 2025 | $6,646 | $582,700 | $168,600 | $414,100 |
| 2024 | $6,646 | $541,900 | $147,900 | $394,000 |
| 2023 | $4,546 | $541,900 | $147,900 | $394,000 |
| 2022 | $4,420 | $425,100 | $139,000 | $286,100 |
| 2021 | $4,492 | $355,000 | $124,200 | $230,800 |
| 2020 | $4,350 | $342,400 | $124,200 | $218,200 |
| 2019 | $4,314 | $328,400 | $124,200 | $204,200 |
| 2018 | $4,054 | $337,900 | $141,900 | $196,000 |
| 2017 | $3,488 | $310,400 | $129,000 | $181,400 |
| 2016 | $3,608 | $294,900 | $129,000 | $165,900 |
| 2015 | $3,532 | $293,100 | $129,000 | $164,100 |
| 2014 | -- | $287,700 | $129,000 | $158,700 |
Source: Public Records
Source: NorthstarMLS
MLS Number: 5010400
APN: 06.21.4.02.001
Nearby Homes
- 3585 Culver Trail
- 3350 Culver Trail
- XXXX 125th St W
- 3201 Circle Bluff Trail
- 13701 Bagley Ave
- 6146 Fairfax Way
- 6000 Fairbanks Path Unit 15
- 9816 Base Line Rd
- 15XXX Shieldsville Blvd
- 8949 Colby Ct
- 15426 Shieldsville Blvd
- 15008 Lake Mazaska Trail Unit 2
- 14750 Shieldsville Blvd
- 5561 115th St E
- 323432 E Dodd Rd E
- 1105 160th St E
- 14800 Shields Lake Trail
- xxx Acorn Trail
- 8105 100th St W
- 8499 Anoka Ave
