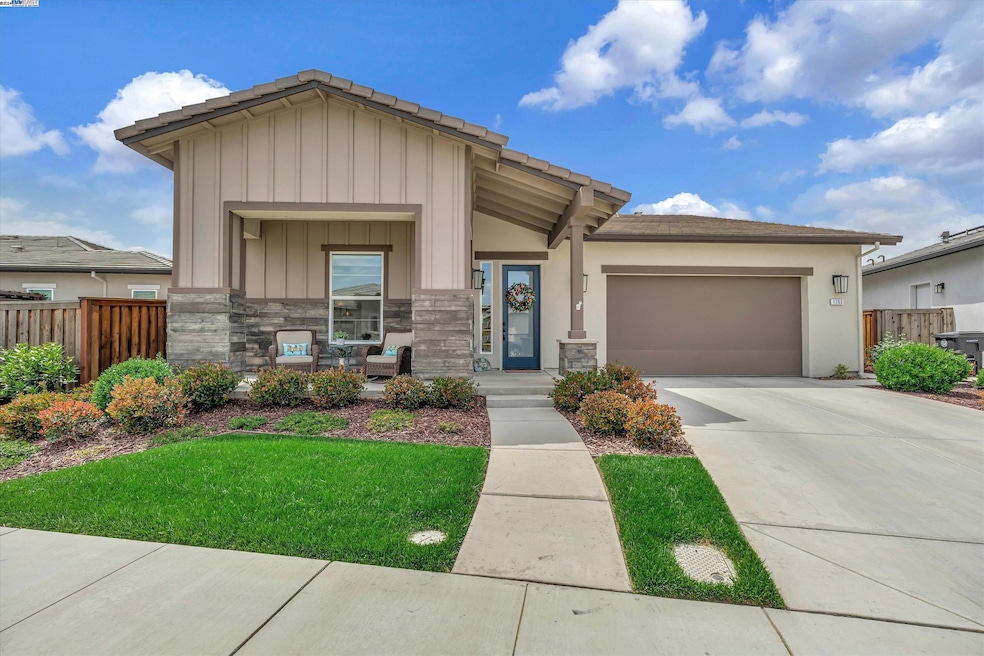
1263 Laurel Dr Manteca, CA 95336
Highlights
- Fitness Center
- Solar Power System
- Clubhouse
- Spa
- Gated Community
- Contemporary Architecture
About This Home
As of September 2024Welcome to this exquisite Northeast Facing -spacious single storied home in the desirable 55+ gated community of Collective in Manteca! This warm and cozy home built in year 2021 by Anthem, features a spacious office, an inviting great room with living area, dining area and kitchen, 2 generous sized bedrooms and 2 full upgraded bathrooms, spread over 2146 SF living area! Large, upgraded stylish kitchen features an oversized central island, modern stately grey cabinets, contrasting with stainless steel appliances, granite countertops with cozy earthy colored tones, pendant lightings, designer backsplash, pull-out storage drawers and a large pantry. This light and bright home filled with the warmth of the natural sunlight also includes beautiful light-colored wood flooring throughout the house, light colored walls, plenty of large windows enhanced with Hunter Douglas designed valance and shades, Closet World organizers in the bedroom closets, relaxing outdoor living space in the backyard, beautifully landscaped backyard, and solar powered electricity! Located close to park, club house and lot of amenities!
Last Agent to Sell the Property
Bhg Reliance Partners License #01465802 Listed on: 04/24/2024

Last Buyer's Agent
Abies Tsang
License #01775416
Home Details
Home Type
- Single Family
Est. Annual Taxes
- $7,421
Year Built
- Built in 2021
Lot Details
- 6,349 Sq Ft Lot
- Fenced
- Back and Front Yard
HOA Fees
- $295 Monthly HOA Fees
Parking
- 2 Car Attached Garage
- Front Facing Garage
Home Design
- Contemporary Architecture
- Cement Siding
- Stucco
Interior Spaces
- 1-Story Property
- Double Pane Windows
- Window Screens
- Den
- Utility Room
- Fire and Smoke Detector
Kitchen
- Built-In Oven
- Microwave
- Dishwasher
- Kitchen Island
- Stone Countertops
- Disposal
Flooring
- Laminate
- Tile
Bedrooms and Bathrooms
- 2 Bedrooms
- 2 Full Bathrooms
Laundry
- 220 Volts In Laundry
- Washer and Dryer Hookup
Eco-Friendly Details
- Solar Power System
- Solar owned by seller
Pool
- Spa
Utilities
- Forced Air Heating and Cooling System
- Heating System Uses Natural Gas
- 220 Volts in Kitchen
- Tankless Water Heater
Listing and Financial Details
- Assessor Parcel Number 218230240000
Community Details
Overview
- Association fees include common area maintenance, ground maintenance, management fee, reserves, security/gate fee, street
- Call Listing Agent Association, Phone Number (800) 232-7517
- Built by Anthem
- Not Listed Subdivision, Plan 1
- Greenbelt
Amenities
- Community Barbecue Grill
- Sauna
- Clubhouse
Recreation
- Tennis Courts
- Fitness Center
- Park
- Dog Park
Security
- Gated Community
Ownership History
Purchase Details
Home Financials for this Owner
Home Financials are based on the most recent Mortgage that was taken out on this home.Purchase Details
Purchase Details
Purchase Details
Home Financials for this Owner
Home Financials are based on the most recent Mortgage that was taken out on this home.Similar Homes in Manteca, CA
Home Values in the Area
Average Home Value in this Area
Purchase History
| Date | Type | Sale Price | Title Company |
|---|---|---|---|
| Grant Deed | $579,000 | Chicago Title | |
| Grant Deed | $579,000 | Chicago Title | |
| Deed | -- | -- | |
| Grant Deed | $517,000 | First American Title Company |
Mortgage History
| Date | Status | Loan Amount | Loan Type |
|---|---|---|---|
| Previous Owner | $463,200 | New Conventional | |
| Previous Owner | $200,000 | New Conventional |
Property History
| Date | Event | Price | Change | Sq Ft Price |
|---|---|---|---|---|
| 02/04/2025 02/04/25 | Off Market | $579,000 | -- | -- |
| 09/12/2024 09/12/24 | Sold | $579,000 | 0.0% | $270 / Sq Ft |
| 07/12/2024 07/12/24 | Pending | -- | -- | -- |
| 04/24/2024 04/24/24 | For Sale | $579,000 | -- | $270 / Sq Ft |
Tax History Compared to Growth
Tax History
| Year | Tax Paid | Tax Assessment Tax Assessment Total Assessment is a certain percentage of the fair market value that is determined by local assessors to be the total taxable value of land and additions on the property. | Land | Improvement |
|---|---|---|---|---|
| 2024 | $7,421 | $537,480 | $93,636 | $443,844 |
| 2023 | $7,402 | $526,942 | $91,800 | $435,142 |
| 2022 | $7,324 | $516,610 | $90,000 | $426,610 |
| 2021 | $3,065 | $131,041 | $131,041 | $0 |
| 2020 | $3,028 | $129,698 | $129,698 | $0 |
Agents Affiliated with this Home
-
Meraj Khan

Seller's Agent in 2024
Meraj Khan
Bhg Reliance Partners
(925) 938-9200
86 Total Sales
-
A
Buyer's Agent in 2024
Abies Tsang
Map
Source: Bay East Association of REALTORS®
MLS Number: 41057315
APN: 218-230-24
- 1482 Crimson Ln
- 1442 Santini Ave
- 180 Sandstone Way
- 1367 Santini Ave
- 1322 Aksland Dr
- 1342 Santini Ave
- 1787 Hearthstone Ln
- 252 Laurelwood Cir
- 1384 Crestwood Ave
- 5958 E Lathrop Rd
- 1385 Crestwood Ave
- 7001 Southland Rd
- 746 Conrad St
- 762 Conrad St
- 396 Lancaster Dr
- 743 Larkmont St
- 1660 Kingwood Ave
- 757-847 N Main St
- 450 Diane Dr
- 1361 Marceline Dr
