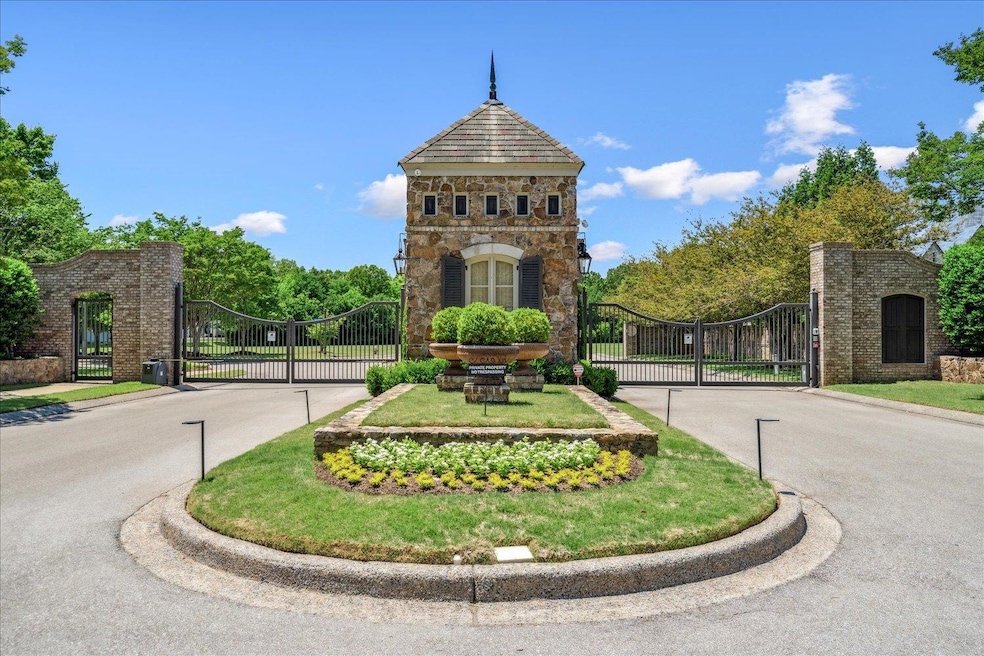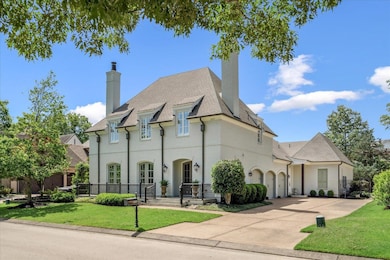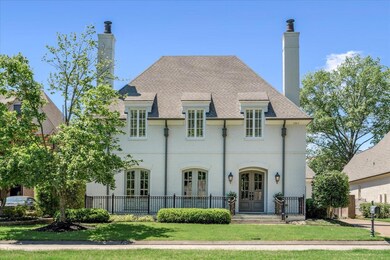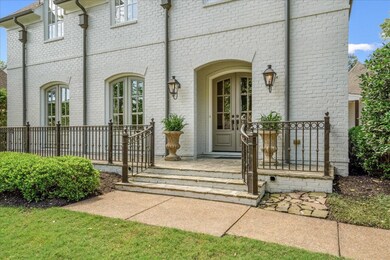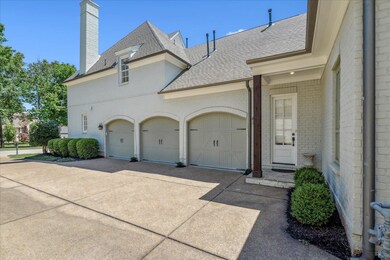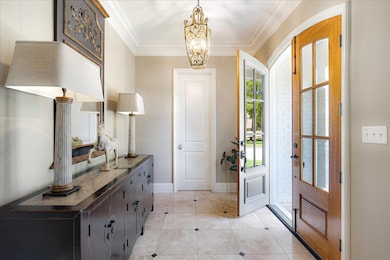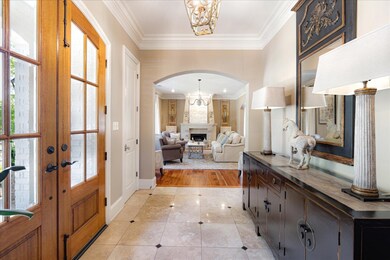
1263 S Dubray Place Collierville, TN 38017
Estimated payment $6,237/month
Highlights
- Gated Community
- Landscaped Professionally
- Fireplace in Hearth Room
- Bailey Station Elementary School Rated A
- Community Lake
- Vaulted Ceiling
About This Home
A genuine DuBray private community charmer with classic formal French architecture setting the tone & & an iron railed store front porch give lovely first impressions. The gracious large entry opens to a sophisticated living room with a grand fireplace. Large arched opening in the formal wing accommodate easy flow for entertaining & terrific butlers pantry enhances serving guests. Light/bright kitchen w/cook's appliances opens to vaulted hearth room for more intimate & casual gatherings. French doors open to the private arbored patio & ample yard. Desirable 2nd BR down. Stroll by greenscapes to the pond & by the fabulous homes all around. Something Special!
Home Details
Home Type
- Single Family
Est. Annual Taxes
- $6,342
Year Built
- Built in 2008
Lot Details
- 0.27 Acre Lot
- Lot Dimensions are 70 x 170
- Wood Fence
- Landscaped Professionally
- Level Lot
- Sprinklers on Timer
- Few Trees
HOA Fees
- $208 Monthly HOA Fees
Home Design
- French Architecture
- Slab Foundation
- Composition Shingle Roof
Interior Spaces
- 4,600-4,799 Sq Ft Home
- 4,718 Sq Ft Home
- 2-Story Property
- Smooth Ceilings
- Vaulted Ceiling
- Ceiling Fan
- Factory Built Fireplace
- Fireplace in Hearth Room
- Some Wood Windows
- Double Pane Windows
- Window Treatments
- Entrance Foyer
- Separate Formal Living Room
- Breakfast Room
- Dining Room
- Den with Fireplace
- 2 Fireplaces
- Bonus Room
- Keeping Room
- Attic Access Panel
- Laundry Room
Kitchen
- Breakfast Bar
- Double Oven
- Gas Cooktop
- Microwave
- Ice Maker
- Dishwasher
- Kitchen Island
- Disposal
- Instant Hot Water
Flooring
- Wood
- Partially Carpeted
- Tile
Bedrooms and Bathrooms
- 5 Bedrooms | 2 Main Level Bedrooms
- Primary Bedroom on Main
- En-Suite Bathroom
- Walk-In Closet
- Primary Bathroom is a Full Bathroom
- Dual Vanity Sinks in Primary Bathroom
- Whirlpool Bathtub
- Bathtub With Separate Shower Stall
Home Security
- Home Security System
- Fire and Smoke Detector
- Termite Clearance
Parking
- 3 Car Garage
- Side Facing Garage
- Garage Door Opener
- Driveway
Outdoor Features
- Patio
- Porch
Utilities
- Multiple cooling system units
- Central Heating and Cooling System
- Multiple Heating Units
- Vented Exhaust Fan
- Heating System Uses Gas
- Gas Water Heater
- Cable TV Available
Listing and Financial Details
- Assessor Parcel Number C0244T D00012
Community Details
Overview
- Du Bray Planned Development Subdivision
- Property managed by Keith Collins
- Mandatory home owners association
- Community Lake
Security
- Gated Community
Map
Home Values in the Area
Average Home Value in this Area
Tax History
| Year | Tax Paid | Tax Assessment Tax Assessment Total Assessment is a certain percentage of the fair market value that is determined by local assessors to be the total taxable value of land and additions on the property. | Land | Improvement |
|---|---|---|---|---|
| 2025 | $6,342 | $250,225 | $53,125 | $197,100 |
| 2024 | $6,342 | $187,075 | $43,650 | $143,425 |
| 2023 | $9,784 | $187,075 | $43,650 | $143,425 |
| 2022 | $9,560 | $187,075 | $43,650 | $143,425 |
| 2021 | $9,672 | $187,075 | $43,650 | $143,425 |
| 2020 | $9,085 | $154,500 | $41,175 | $113,325 |
| 2019 | $6,257 | $154,500 | $41,175 | $113,325 |
| 2018 | $6,257 | $154,500 | $41,175 | $113,325 |
| 2017 | $6,350 | $154,500 | $41,175 | $113,325 |
| 2016 | $6,044 | $138,300 | $0 | $0 |
| 2014 | $5,825 | $133,300 | $0 | $0 |
Property History
| Date | Event | Price | Change | Sq Ft Price |
|---|---|---|---|---|
| 07/09/2025 07/09/25 | Price Changed | $994,000 | -3.0% | $216 / Sq Ft |
| 06/25/2025 06/25/25 | Price Changed | $1,025,000 | -1.9% | $223 / Sq Ft |
| 05/23/2025 05/23/25 | For Sale | $1,045,000 | -- | $227 / Sq Ft |
Purchase History
| Date | Type | Sale Price | Title Company |
|---|---|---|---|
| Warranty Deed | $695,000 | Mid South Title Services Llc |
Mortgage History
| Date | Status | Loan Amount | Loan Type |
|---|---|---|---|
| Open | $390,100 | New Conventional | |
| Closed | $417,000 | Unknown | |
| Closed | $50,000 | Credit Line Revolving |
Similar Homes in Collierville, TN
Source: Memphis Area Association of REALTORS®
MLS Number: 10197415
APN: C0-244T-D0-0012
- 1217 S Dubray Place
- 294 Dubray Manor Dr
- 3406 Big Woods Cove S
- 3475 Manor Grove Cove
- 123 Peyton Run Loop W
- 2555 Halle Park Dr
- 168 W Porter Run Dr
- 213 Seattle Slew Dr Unit 48
- 1657 Gosnold Bluff Cove
- 1139 Oak Heights Ln Unit 109
- 1150 Evergreen Ridge Cove E
- 1102 Oak Heights Ln Unit 93
- 253 Oak Bluff Ln Unit 3
- 536 Warwick Willow Ln
- 1150 Forest Wood Cove E
- 95 Morris Manor Dr
- 271 Oak Club Ln Unit 12
- 1768 Yancey Cir N
- 10254 Shea Woods Dr
- 281 Oak Club Ln Unit 17
- 1371 Schilling Blvd W
- 3656 Beaver Run Dr
- 160 Madison Farms Ln
- 1070 Winchester Blvd
- 1020 Schiling Row Ave
- 1746 Chadwick Farms Loop N
- 1907 Bailey Woods Dr N
- 705 Cotham Dr
- 512 Dogwood Valley Dr
- 525 S Shea Rd
- 3065 Green Fairway Cove S Unit 1A
- 156 Harris Cove
- 250 Maynard Way
- 10436 Sunnybrook Cir
- 533 Burkman Dr
- 379 Dove Valley Rd
- 955 Poplar Leaf Rd
- 925 Greenview Rd
- 309 Florencewood Dr
- 4793 S Houston Levee Rd
