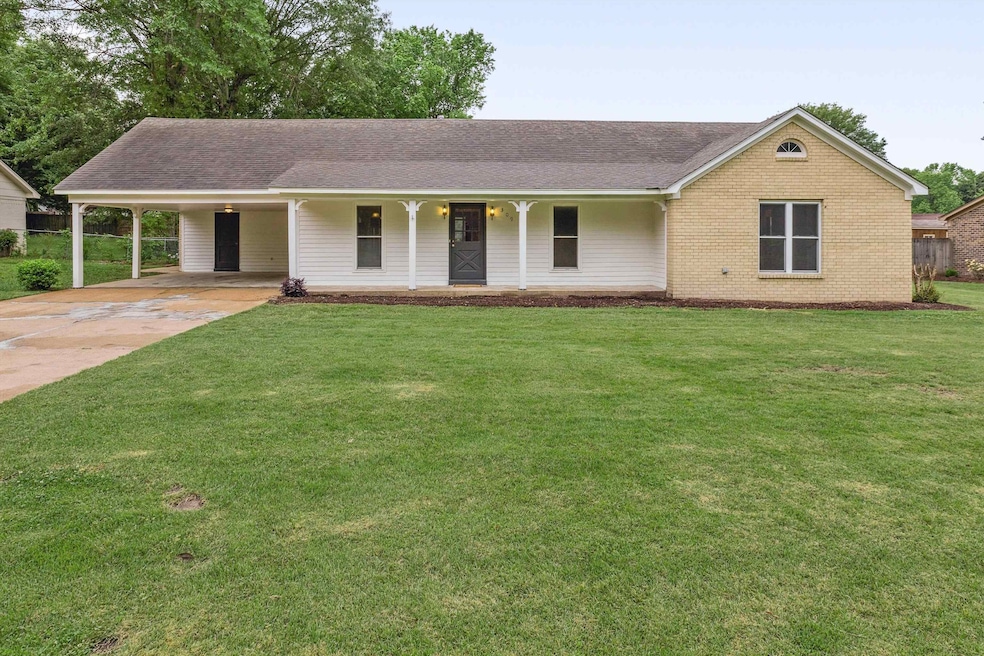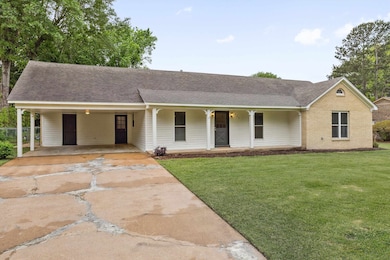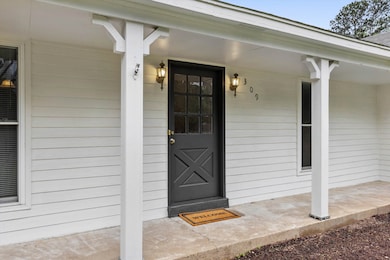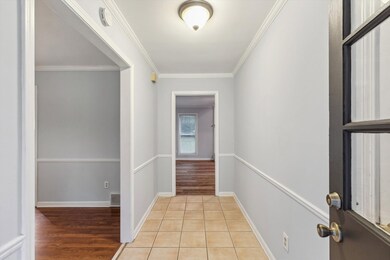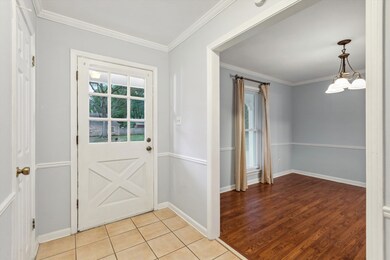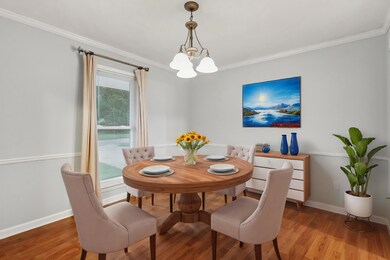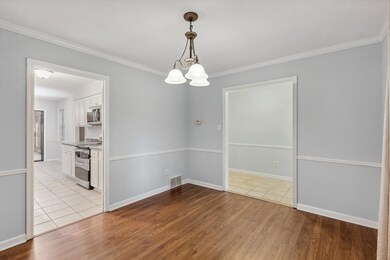309 Florencewood Dr Collierville, TN 38017
Highlights
- Wood Flooring
- Sun or Florida Room
- Some Wood Windows
- Collierville Elementary School Rated A-
- Great Room
- Porch
About This Home
Four season porch with newly installed windows! Tiled kitchen with stainless appliances, including refrigerator. Washer/dryer can stay but are not warranted. Separate laundry room with pantry. Cozy fireplace in den with new LVP flooring. Second bath has double vanity. Smooth ceilings and freshly painted exterior. One small to medium pet allowed with landlord approval and non-refundable pet deposit. Security deposit, pet deposit, and first month's rent collected at signing. Renter's insurance must be maintained throughout the lease period. Call landlord directly for showings, Clay.
Home Details
Home Type
- Single Family
Est. Annual Taxes
- $2,165
Year Built
- Built in 1978
Lot Details
- 0.36 Acre Lot
- Lot Dimensions are 105x150
- Few Trees
Parking
- 2 Parking Spaces
Home Design
- Slab Foundation
- Composition Shingle Roof
Interior Spaces
- 1,600-1,799 Sq Ft Home
- 1,661 Sq Ft Home
- 1-Story Property
- Smooth Ceilings
- Some Wood Windows
- Window Treatments
- Great Room
- Den with Fireplace
- Sun or Florida Room
- Storage Room
Kitchen
- Eat-In Kitchen
- Self-Cleaning Oven
- Microwave
- Dishwasher
- Disposal
Flooring
- Wood
- Partially Carpeted
- Tile
Bedrooms and Bathrooms
- 3 Main Level Bedrooms
- 2 Full Bathrooms
Laundry
- Laundry Room
- Dryer
- Washer
Outdoor Features
- Patio
- Outdoor Storage
- Porch
Utilities
- Central Heating and Cooling System
- Heating System Uses Gas
- Electric Water Heater
Community Details
- Powell Road Sec C 2 Subdivision
Listing and Financial Details
- Assessor Parcel Number C0244V D00013
Map
Source: Memphis Area Association of REALTORS®
MLS Number: 10201668
APN: C0-244V-D0-0013
- 230 W Powell Rd
- 423 Pine Grove Dr
- 451 Old Oak Ln
- 212 Anita Cove
- 474 Quail Crest Dr
- 895 Joe Dr
- 902 Wildbird Cove
- 542 Country Springs Dr
- 916 Joe Dr
- 215 Alan Cove
- 544 Peterson Lake Rd
- 954 Wildbird Cove
- 475 Ginny Ln
- 925 Greenview Rd
- 103 W White Rd
- 839 Quail Chase Ln
- 405 Dove Valley Rd
- 250 S Monterey Mills Cove
- 581 Royal Pecan Way
- 993 Greenview Rd
- 955 Poplar Leaf Rd
- 379 Dove Valley Rd
- 1077 Cotton Row Cove
- 250 Maynard Way
- 339 Oakleigh Dr
- 1150 Tararidge Dr
- 1172 Sweetie Dr
- 383 E Valleywood Dr
- 319 Homeville Rd
- 1327 Raindrop Dr
- 533 Burkman Dr
- 156 Harris Cove
- 195 Red Sea Dr
- 335 Grand Steeple Dr
- 232 Bradford Ridge Cove
- 1383 River Ridge Dr
- 454 Bowling Brooke Dr
- 115 Dannon Springs Dr
- 288 S Center St
- 710 Bonnie Blue Cove
