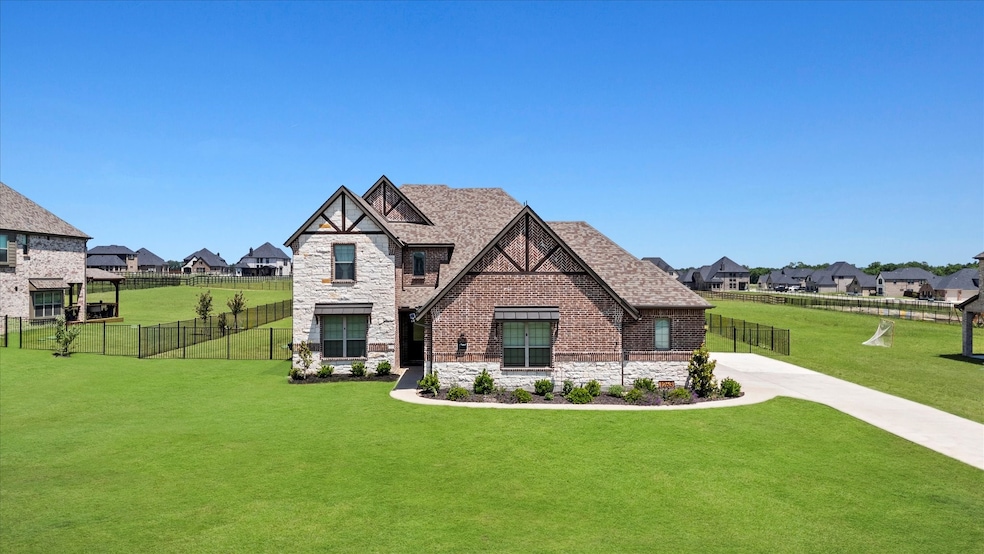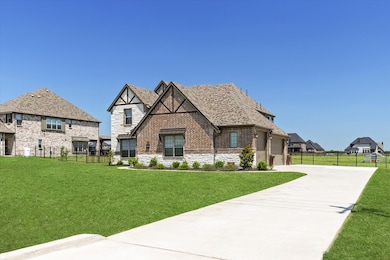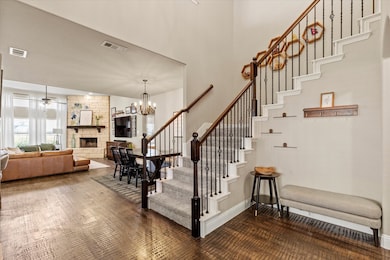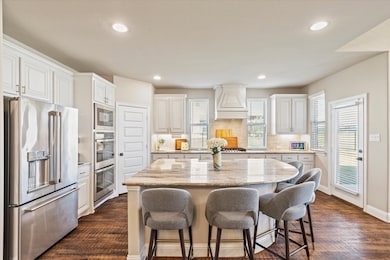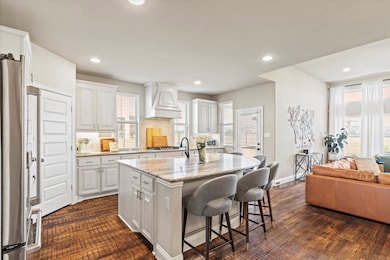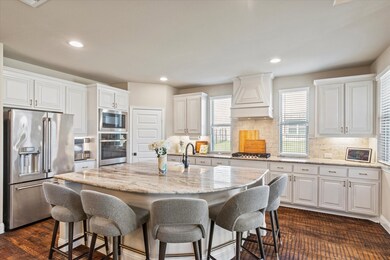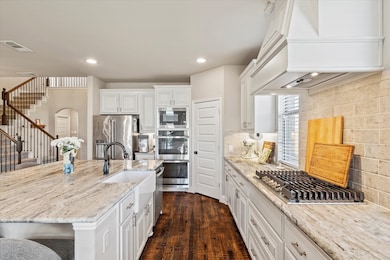
1263 W Farmington Rd van Alstyne, TX 75495
Estimated payment $4,575/month
Highlights
- Open Floorplan
- Vaulted Ceiling
- Wood Flooring
- Howe Middle School Rated A-
- Traditional Architecture
- Outdoor Kitchen
About This Home
Discover this Exceptional 2022 Astoria Home nestled on a peaceful 1-acre lot in Van Alstyne. Sweeping hardwood floors carry you inside this expansive dream home, designed with entertaining in mind. Just off the foyer, French doors open into a flex space—ideal as a dedicated home office, expansive pantry, playroom, or whatever fits your lifestyle. Make your way into the gourmet kitchen equipped with granite counter-tops, double ovens, gas cook-top, under-mount lighting, farmhouse sink, and an abundance of prep space with a large island. The light filled living room offers a wall of windows flooding the space with natural sunlight and is highlighted by a cozy wood burning stone fireplace. Retreat to the secluded primary bedroom with a luxurious ensuite bath boasting dual vanities, soaking tub, separate shower, and a generous walk-in closet. A desirable secondary bedroom with full bath is also on the main floor and is perfect for guests or multi-gen living. A wrought-iron staircase leads to a large entertainment zone with a second living area, game room, and media room—plenty of room for movie nights, game days, and more. Step outside and relax under the covered pergola, complete with a built-in grill, prep sink, and beverage fridge—ideal for outdoor dining and summer BBQs. Enjoy the added bonus of a garden area and chicken coop, with ample space to roam, play, and enjoy the peaceful country atmosphere. Don’t miss your chance to own this rare gem that blends luxury, functionality, and wide-open space!
Listing Agent
Keller Williams Legacy Brokerage Phone: 972-599-7000 License #0601269 Listed on: 05/15/2025

Home Details
Home Type
- Single Family
Est. Annual Taxes
- $6,751
Year Built
- Built in 2022
Lot Details
- 1.02 Acre Lot
- Aluminum or Metal Fence
- Landscaped
- Interior Lot
- Few Trees
- Back Yard
Parking
- 6 Car Attached Garage
- Electric Vehicle Home Charger
- Side Facing Garage
- Tandem Parking
Home Design
- Traditional Architecture
- Brick Exterior Construction
- Slab Foundation
- Composition Roof
Interior Spaces
- 3,669 Sq Ft Home
- 2-Story Property
- Open Floorplan
- Vaulted Ceiling
- Ceiling Fan
- Wood Burning Fireplace
- Stone Fireplace
- Window Treatments
- Family Room with Fireplace
- Washer Hookup
Kitchen
- Double Oven
- Gas Cooktop
- Microwave
- Dishwasher
- Kitchen Island
- Granite Countertops
- Disposal
Flooring
- Wood
- Carpet
- Ceramic Tile
Bedrooms and Bathrooms
- 5 Bedrooms
- Walk-In Closet
- 4 Full Bathrooms
- Double Vanity
Outdoor Features
- Covered patio or porch
- Outdoor Kitchen
- Outdoor Grill
- Rain Gutters
- Rain Barrels or Cisterns
Schools
- Summit Hill Elementary School
- Howe High School
Utilities
- Zoned Heating and Cooling System
- Vented Exhaust Fan
- High Speed Internet
- Cable TV Available
Community Details
- West Farmington Add Ph 1 Subdivision
Listing and Financial Details
- Assessor Parcel Number 436289
- Tax Block B
Map
Home Values in the Area
Average Home Value in this Area
Tax History
| Year | Tax Paid | Tax Assessment Tax Assessment Total Assessment is a certain percentage of the fair market value that is determined by local assessors to be the total taxable value of land and additions on the property. | Land | Improvement |
|---|---|---|---|---|
| 2024 | $6,751 | $451,252 | $0 | $0 |
| 2023 | $4,384 | $334,425 | $41,262 | $293,163 |
| 2022 | $728 | $42,270 | $42,270 | $0 |
Property History
| Date | Event | Price | Change | Sq Ft Price |
|---|---|---|---|---|
| 07/09/2025 07/09/25 | Price Changed | $725,000 | -3.3% | $198 / Sq Ft |
| 05/15/2025 05/15/25 | For Sale | $750,000 | +8.5% | $204 / Sq Ft |
| 06/29/2023 06/29/23 | Sold | -- | -- | -- |
| 06/07/2023 06/07/23 | Pending | -- | -- | -- |
| 06/04/2023 06/04/23 | Price Changed | $691,528 | +3.0% | $191 / Sq Ft |
| 06/02/2023 06/02/23 | For Sale | $671,528 | 0.0% | $185 / Sq Ft |
| 05/23/2023 05/23/23 | Pending | -- | -- | -- |
| 05/20/2023 05/20/23 | Price Changed | $671,528 | -2.9% | $185 / Sq Ft |
| 04/02/2023 04/02/23 | For Sale | $691,528 | -- | $191 / Sq Ft |
Mortgage History
| Date | Status | Loan Amount | Loan Type |
|---|---|---|---|
| Closed | $644,306 | New Conventional |
Similar Homes in van Alstyne, TX
Source: North Texas Real Estate Information Systems (NTREIS)
MLS Number: 20935382
APN: 436289
- 2521 Silo Ln
- 2516 Silo Ln
- 1623 W Farmington Rd
- 301 Harrison Cir
- 149 Owen Ln
- 3182 Lovers Leap Ln
- 164 Owen Ln
- 235 Winchester St
- 1408 Hackberry Rd
- 119 Parker Rd
- 101 Winchester St
- 364 Parker Rd
- 40 Lorene Dr
- 800 Majors Rd
- 1000 Swanner Dr
- 937 Calder St
- 921 Calder St
- 410 Indian Creek Rd
- 928 Maple St
- 402 Indian Creek Rd
- 235 Winchester St
- 309 Mayo St
- 604 Maple St
- 285 Redwood Dr
- 551 Forest Haven Dr
- 603 Forest Haven Dr
- 537 Ridgewood Dr
- 552 Hickory Ridge Dr
- 512 Meadow Run Dr
- 520 Hickory Rdg Dr
- 610 Ridgewood Dr
- 116 N Western Hills Dr
- 13075 Fm 121
- 414 N Eagle Point Rd
- 1901 Barnhill Ln
- 1803 Gateway Ln
- 948 Ravenwood Ln
- 867 Durning Rd
- 1304 Hamilton St
- 1421 Kennedy Rd
