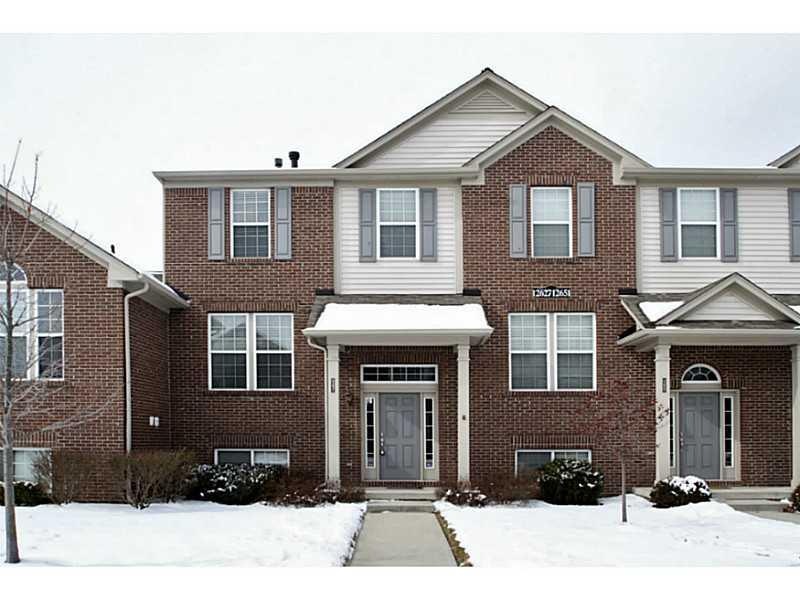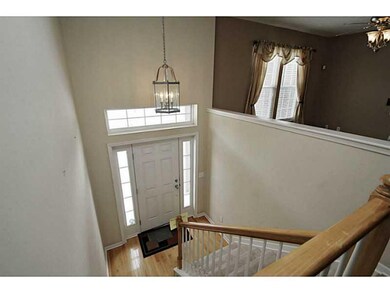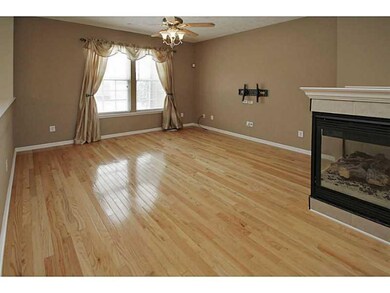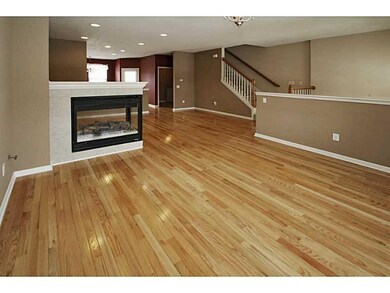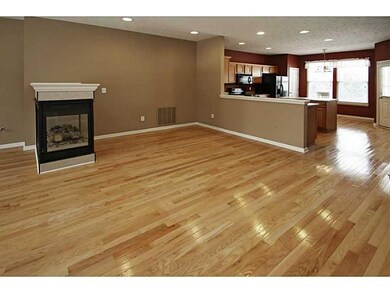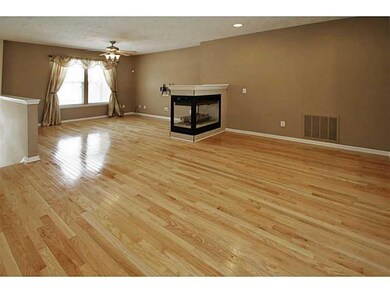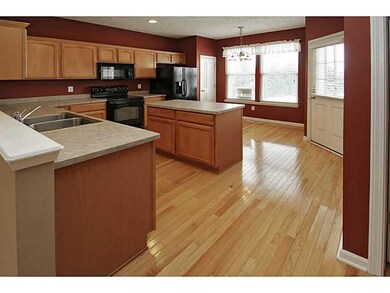
12631 Watford Way Fishers, IN 46037
Olio NeighborhoodHighlights
- Vaulted Ceiling
- Balcony
- Forced Air Heating and Cooling System
- Thorpe Creek Elementary School Rated A
- Walk-In Closet
- Garage
About This Home
As of April 2022Townhome in superb condition. Custom painting & tons of upgrades. Lovely hardwoods in GR, DR, Kitchen. Can lighting added in kitchen & DR. Upgraded banister, tile floors in both full baths. Awesome FR in daylight bsmt. High ceiling in MB, along w/plant shelf, XL walk-in closet & amazing master bath. Kitchen w/center island, all appliances incld & a balcony! Great view of green space w/nice landscape. Close to exit 10 @ I_69 for easy commute. Hamilton Towne Center shops and restaurants close by.
Last Agent to Sell the Property
F.C. Tucker Company License #RB14021676 Listed on: 02/24/2015

Property Details
Home Type
- Condominium
Est. Annual Taxes
- $1,398
Year Built
- Built in 2005
Parking
- Garage
Home Design
- Brick Exterior Construction
- Vinyl Siding
- Concrete Perimeter Foundation
Interior Spaces
- 3-Story Property
- Vaulted Ceiling
- Gas Log Fireplace
- Window Screens
- Great Room with Fireplace
- Dining Room with Fireplace
- Security System Leased
- Finished Basement
Kitchen
- Electric Oven
- <<microwave>>
- Dishwasher
- Disposal
Bedrooms and Bathrooms
- 3 Bedrooms
- Walk-In Closet
Laundry
- Dryer
- Washer
Outdoor Features
- Balcony
Utilities
- Forced Air Heating and Cooling System
- Heating System Uses Gas
- Gas Water Heater
Listing and Financial Details
- Assessor Parcel Number 291125005054000020
Community Details
Overview
- Association fees include insurance, lawncare, maintenance, pool, parkplayground, snow removal, trash, tennis court(s)
- Avalon Of Fishers Subdivision
Security
- Fire and Smoke Detector
Ownership History
Purchase Details
Home Financials for this Owner
Home Financials are based on the most recent Mortgage that was taken out on this home.Purchase Details
Home Financials for this Owner
Home Financials are based on the most recent Mortgage that was taken out on this home.Purchase Details
Home Financials for this Owner
Home Financials are based on the most recent Mortgage that was taken out on this home.Purchase Details
Purchase Details
Home Financials for this Owner
Home Financials are based on the most recent Mortgage that was taken out on this home.Purchase Details
Home Financials for this Owner
Home Financials are based on the most recent Mortgage that was taken out on this home.Similar Home in the area
Home Values in the Area
Average Home Value in this Area
Purchase History
| Date | Type | Sale Price | Title Company |
|---|---|---|---|
| Warranty Deed | $280,000 | Chicago Title | |
| Exchange Deed | $179,900 | Title Services | |
| Warranty Deed | -- | None Available | |
| Interfamily Deed Transfer | -- | Lawyers Title | |
| Warranty Deed | -- | None Available | |
| Warranty Deed | -- | Stewart Title |
Mortgage History
| Date | Status | Loan Amount | Loan Type |
|---|---|---|---|
| Open | $240,350 | New Conventional | |
| Previous Owner | $95,000 | New Conventional | |
| Previous Owner | $159,354 | VA | |
| Previous Owner | $129,020 | Unknown | |
| Previous Owner | $16,127 | Stand Alone Second | |
| Previous Owner | $125,152 | FHA |
Property History
| Date | Event | Price | Change | Sq Ft Price |
|---|---|---|---|---|
| 04/01/2022 04/01/22 | Sold | $280,000 | +1.8% | $133 / Sq Ft |
| 03/05/2022 03/05/22 | Pending | -- | -- | -- |
| 03/03/2022 03/03/22 | For Sale | $274,999 | +52.9% | $130 / Sq Ft |
| 03/30/2018 03/30/18 | Sold | $179,900 | 0.0% | $85 / Sq Ft |
| 02/13/2018 02/13/18 | Pending | -- | -- | -- |
| 02/12/2018 02/12/18 | For Sale | $179,900 | +15.3% | $85 / Sq Ft |
| 04/03/2015 04/03/15 | Sold | $156,000 | -8.2% | $74 / Sq Ft |
| 03/05/2015 03/05/15 | Pending | -- | -- | -- |
| 03/03/2015 03/03/15 | For Sale | $169,900 | 0.0% | $81 / Sq Ft |
| 02/28/2015 02/28/15 | Pending | -- | -- | -- |
| 02/24/2015 02/24/15 | For Sale | $169,900 | -- | $81 / Sq Ft |
Tax History Compared to Growth
Tax History
| Year | Tax Paid | Tax Assessment Tax Assessment Total Assessment is a certain percentage of the fair market value that is determined by local assessors to be the total taxable value of land and additions on the property. | Land | Improvement |
|---|---|---|---|---|
| 2024 | $2,439 | $254,500 | $33,600 | $220,900 |
| 2023 | $2,439 | $235,600 | $33,600 | $202,000 |
| 2022 | $2,394 | $208,400 | $33,600 | $174,800 |
| 2021 | $2,027 | $181,800 | $33,600 | $148,200 |
| 2020 | $1,897 | $169,900 | $33,600 | $136,300 |
| 2019 | $1,890 | $168,900 | $31,000 | $137,900 |
| 2018 | $1,670 | $158,800 | $31,000 | $127,800 |
| 2017 | $1,529 | $150,500 | $31,000 | $119,500 |
| 2016 | $1,473 | $147,300 | $31,000 | $116,300 |
| 2014 | $1,116 | $130,100 | $31,000 | $99,100 |
| 2013 | $1,116 | $125,000 | $31,000 | $94,000 |
Agents Affiliated with this Home
-
R
Seller's Agent in 2022
Rebecca Morrow
F.C. Tucker Company
-
J
Buyer's Agent in 2022
Jenny Shopp
Berkshire Hathaway Home
-
Gene Tumbarello

Seller's Agent in 2018
Gene Tumbarello
F.C. Tucker Company
(317) 522-7835
15 in this area
383 Total Sales
-
Patrick Tumbarello

Seller Co-Listing Agent in 2015
Patrick Tumbarello
F.C. Tucker Company
(317) 841-8880
12 in this area
314 Total Sales
Map
Source: MIBOR Broker Listing Cooperative®
MLS Number: MBR21337675
APN: 29-11-25-005-054.000-020
- 12880 Oxbridge Place
- 14030 Avalon Dr E
- 12471 Hawks Landing Dr
- 14052 Rayners Ln
- 12878 Ari Ln
- 14156 Avalon Dr E
- 13019 Pinner Ave
- 13624 Alston Dr
- 14332 Eddington Place
- 13616 Whitten Dr N
- 13094 Overview Dr Unit 5D
- 14126 Stonewood Place
- 14453 Glapthorn Rd
- 12964 Walbeck Dr
- 14058 Southwood Cir
- 12976 Walbeck Dr
- 13327 Hockley Dr
- 14499 Milton Rd
- 13534 E 131st St
- 14514 Glapthorn Rd
