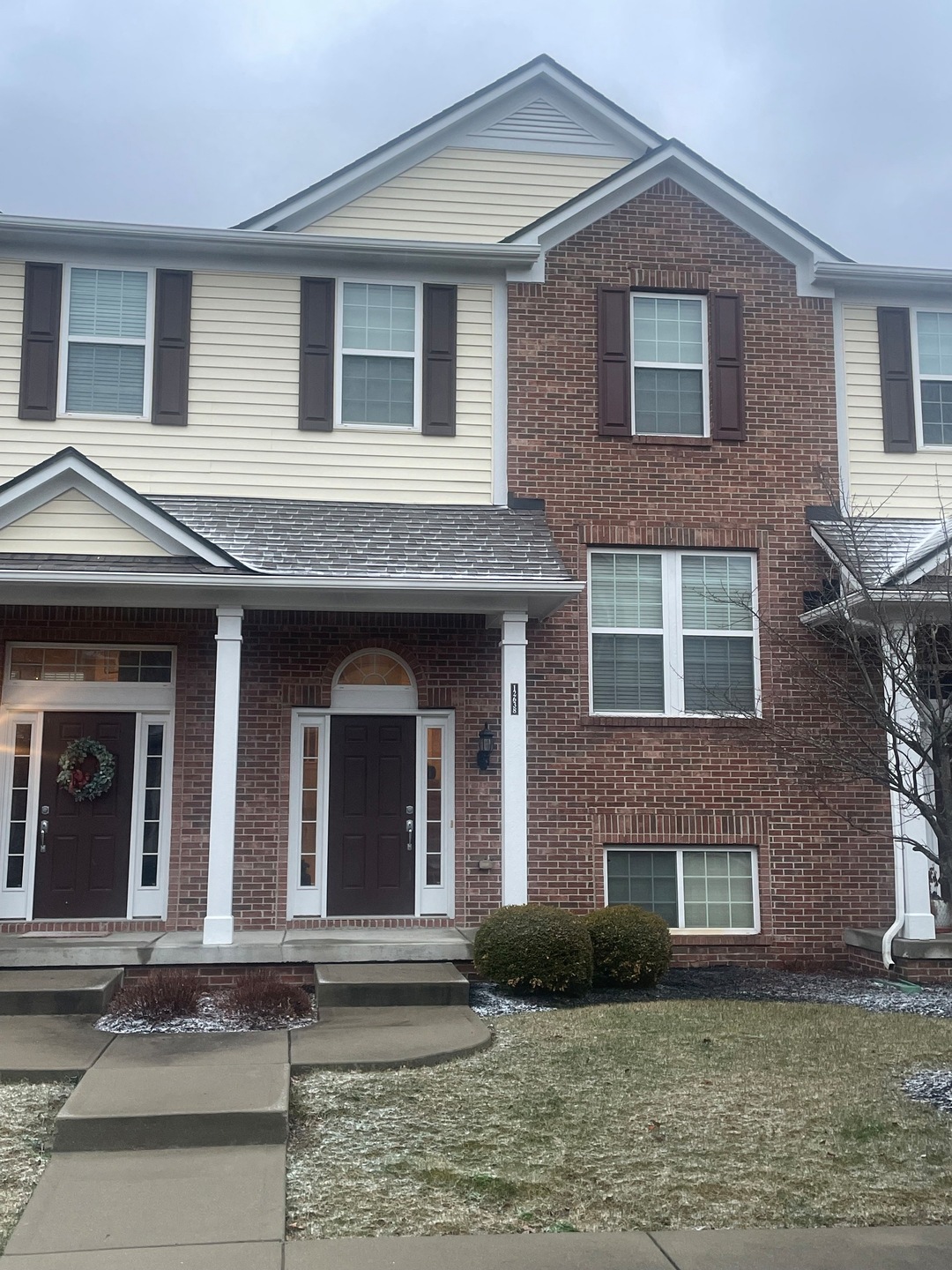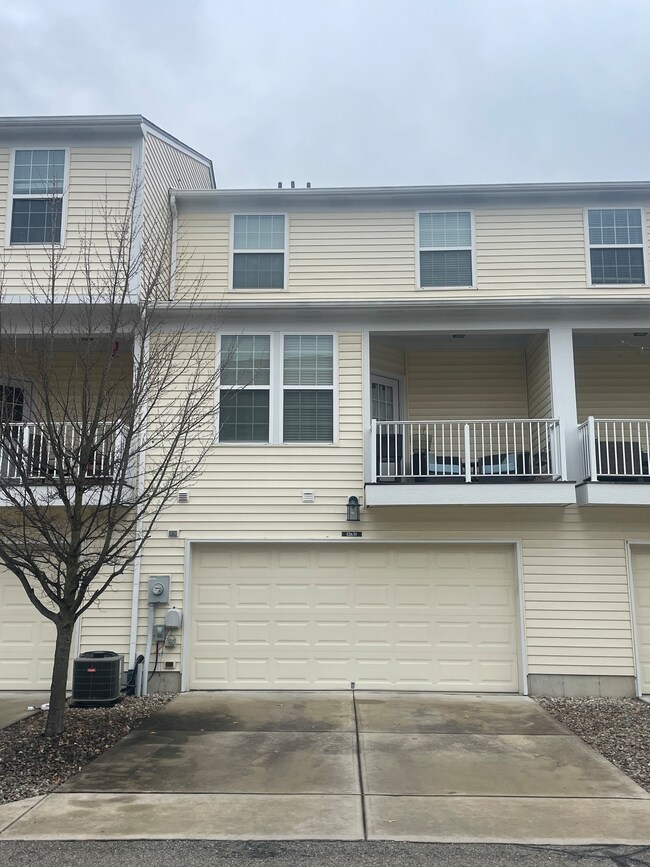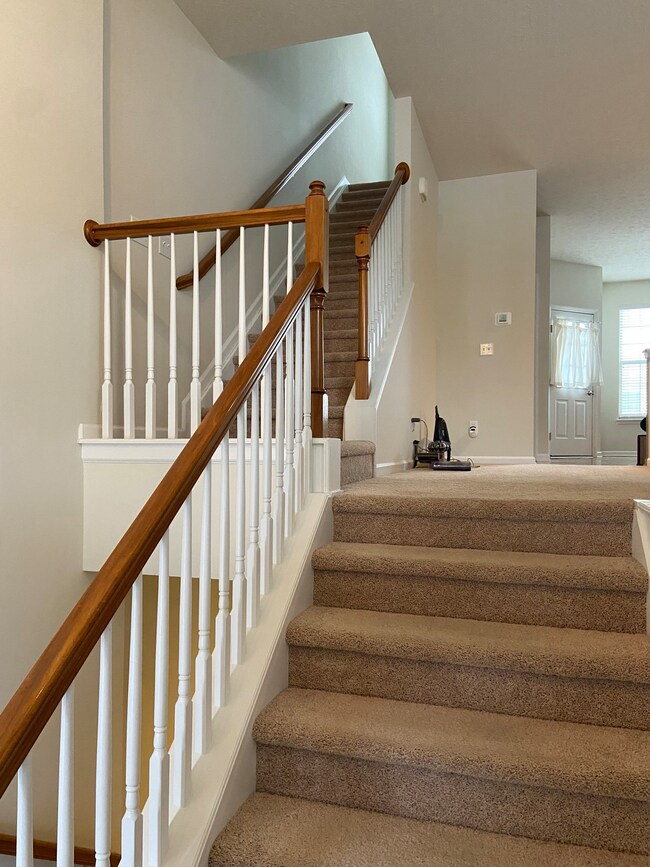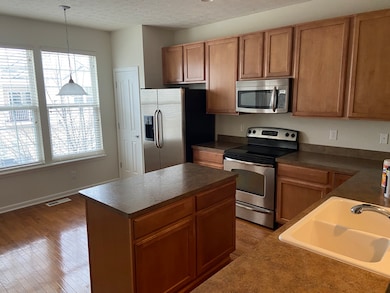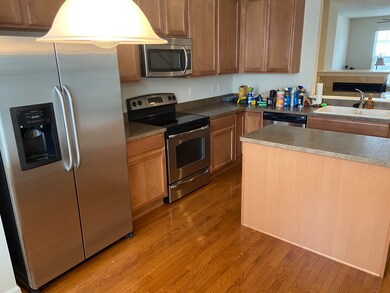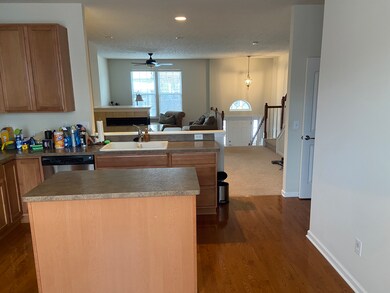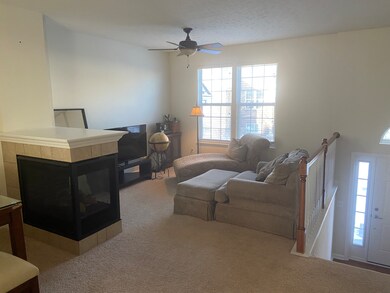
12638 Hamsel Ln Fishers, IN 46037
Olio NeighborhoodHighlights
- Outdoor Pool
- Deck
- Traditional Architecture
- Thorpe Creek Elementary School Rated A
- Two Way Fireplace
- Covered patio or porch
About This Home
As of March 2024Two Bedroom town home in Avalon of Fishers. Main level GR and DR separated by gas fireplace, kitchen w/stainless appliances and laundry room. Second floor has loft, Primary bedroom with walk-in-closet, second BR and full bath. Lower level has large family area. Two car attached garage. Neighborhood amenities include pool, playground, tennis courts and walking trails. Roof is 4 years old. Furnace is around a year old and hot water heater and AC also recently updated.
Last Agent to Sell the Property
KC Ayer Real Estate, Inc. Brokerage Email: khaines14@hotmail.com License #RB15001021 Listed on: 01/19/2024
Co-Listed By
KC Ayer Real Estate, Inc. Brokerage Email: khaines14@hotmail.com License #RB14013776
Last Buyer's Agent
Gary Brackett
eXp Realty, LLC

Townhouse Details
Home Type
- Townhome
Est. Annual Taxes
- $2,344
Year Built
- Built in 2008
Lot Details
- 1,742 Sq Ft Lot
HOA Fees
- $185 Monthly HOA Fees
Parking
- 2 Car Attached Garage
Home Design
- Traditional Architecture
- Brick Exterior Construction
- Vinyl Siding
- Concrete Perimeter Foundation
Interior Spaces
- 2-Story Property
- Woodwork
- Paddle Fans
- Two Way Fireplace
- Gas Log Fireplace
- Vinyl Clad Windows
- Window Screens
- Family Room with Fireplace
- Attic Access Panel
Kitchen
- Eat-In Kitchen
- Electric Oven
- Built-In Microwave
- Dishwasher
- Kitchen Island
- Disposal
Bedrooms and Bathrooms
- 2 Bedrooms
- Walk-In Closet
Laundry
- Laundry on main level
- Dryer
- Washer
Finished Basement
- 9 Foot Basement Ceiling Height
- Basement Lookout
Outdoor Features
- Outdoor Pool
- Deck
- Covered patio or porch
Utilities
- Forced Air Heating System
- Heating System Uses Gas
- Gas Water Heater
Community Details
- Association fees include home owners, ground maintenance, maintenance, snow removal, tennis court(s), walking trails
- Association Phone (317) 631-2213
- Avalon Of Fishers Subdivision
- Property managed by Community Management
- The community has rules related to covenants, conditions, and restrictions
Listing and Financial Details
- Tax Lot 38
- Assessor Parcel Number 291125005038000020
Ownership History
Purchase Details
Home Financials for this Owner
Home Financials are based on the most recent Mortgage that was taken out on this home.Purchase Details
Home Financials for this Owner
Home Financials are based on the most recent Mortgage that was taken out on this home.Purchase Details
Home Financials for this Owner
Home Financials are based on the most recent Mortgage that was taken out on this home.Similar Homes in the area
Home Values in the Area
Average Home Value in this Area
Purchase History
| Date | Type | Sale Price | Title Company |
|---|---|---|---|
| Warranty Deed | $268,500 | Eagle Land Title | |
| Warranty Deed | -- | Stewart Title Cp | |
| Warranty Deed | -- | None Available |
Mortgage History
| Date | Status | Loan Amount | Loan Type |
|---|---|---|---|
| Open | $260,000 | New Conventional | |
| Previous Owner | $50,000 | New Conventional | |
| Previous Owner | $137,189 | New Conventional | |
| Previous Owner | $77,000 | Credit Line Revolving | |
| Previous Owner | $70,000 | New Conventional | |
| Previous Owner | $125,513 | FHA |
Property History
| Date | Event | Price | Change | Sq Ft Price |
|---|---|---|---|---|
| 03/08/2024 03/08/24 | Sold | $268,500 | -2.3% | $132 / Sq Ft |
| 02/01/2024 02/01/24 | Pending | -- | -- | -- |
| 01/19/2024 01/19/24 | For Sale | $274,900 | +100.8% | $135 / Sq Ft |
| 05/31/2013 05/31/13 | Sold | $136,900 | 0.0% | $75 / Sq Ft |
| 05/08/2013 05/08/13 | For Sale | $136,900 | -- | $75 / Sq Ft |
Tax History Compared to Growth
Tax History
| Year | Tax Paid | Tax Assessment Tax Assessment Total Assessment is a certain percentage of the fair market value that is determined by local assessors to be the total taxable value of land and additions on the property. | Land | Improvement |
|---|---|---|---|---|
| 2024 | $2,457 | $256,100 | $33,600 | $222,500 |
| 2023 | $2,457 | $237,000 | $33,600 | $203,400 |
| 2022 | $2,345 | $209,600 | $33,600 | $176,000 |
| 2021 | $1,969 | $182,500 | $33,600 | $148,900 |
| 2020 | $1,837 | $170,500 | $33,600 | $136,900 |
| 2019 | $1,829 | $169,400 | $31,000 | $138,400 |
| 2018 | $1,678 | $159,300 | $31,000 | $128,300 |
| 2017 | $1,602 | $150,800 | $31,000 | $119,800 |
| 2016 | $1,544 | $147,500 | $31,000 | $116,500 |
| 2014 | $1,183 | $130,300 | $31,000 | $99,300 |
| 2013 | $1,183 | $125,200 | $31,000 | $94,200 |
Agents Affiliated with this Home
-
Kurt Haines
K
Seller's Agent in 2024
Kurt Haines
KC Ayer Real Estate, Inc.
(317) 773-1895
2 in this area
48 Total Sales
-
Brian Ayer

Seller Co-Listing Agent in 2024
Brian Ayer
KC Ayer Real Estate, Inc.
(317) 773-1895
1 in this area
25 Total Sales
-
G
Buyer's Agent in 2024
Gary Brackett
eXp Realty, LLC
-
Kimberly Carpenter

Seller's Agent in 2013
Kimberly Carpenter
Trueblood Real Estate
(317) 509-4000
9 in this area
307 Total Sales
-
P
Buyer's Agent in 2013
Philip Onderdonk
F.C. Tucker Company
Map
Source: MIBOR Broker Listing Cooperative®
MLS Number: 21960443
APN: 29-11-25-005-038.000-020
- 14030 Avalon Dr E
- 12880 Oxbridge Place
- 14052 Rayners Ln
- 12878 Ari Ln
- 14156 Avalon Dr E
- 12471 Hawks Landing Dr
- 13019 Pinner Ave
- 14332 Eddington Place
- 13624 Alston Dr
- 12849 Elbe St
- 14453 Glapthorn Rd
- 14126 Stonewood Place
- 13094 Overview Dr Unit 5D
- 13616 Whitten Dr N
- 14499 Milton Rd
- 14058 Southwood Cir
- 12117 Royalwood Ct
- 14514 Glapthorn Rd
- 12964 Walbeck Dr
- 12226 Eddington Place
