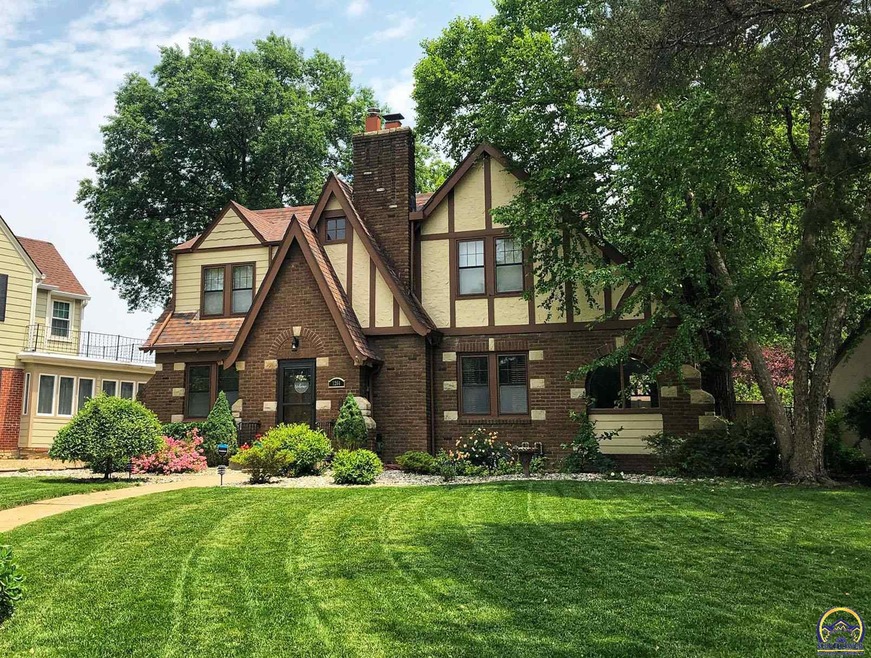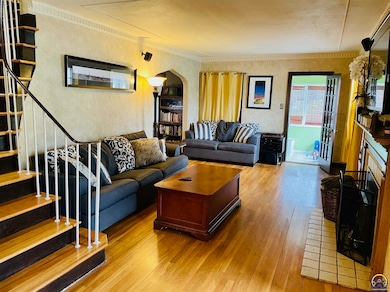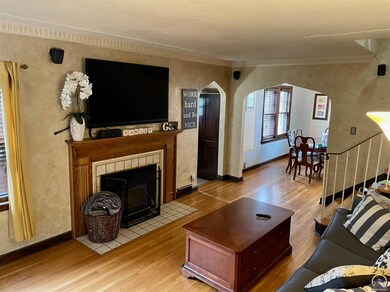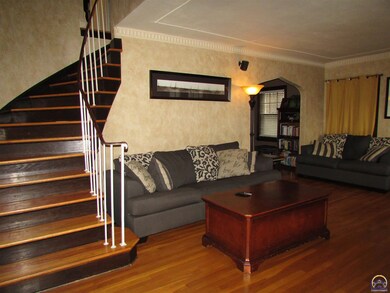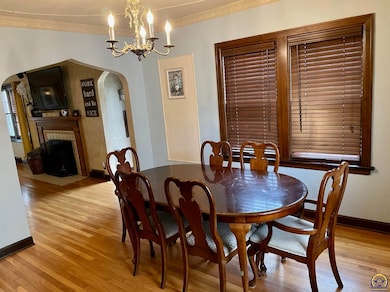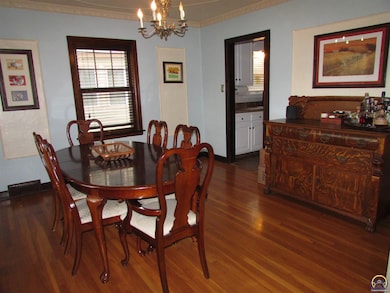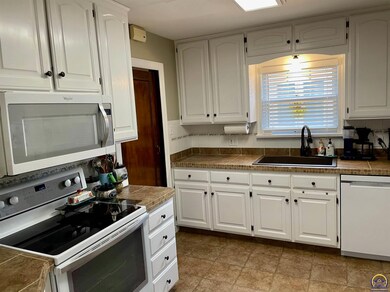
1264 SW Lakeside Dr Topeka, KS 66604
Westboro NeighborhoodHighlights
- Family Room with Fireplace
- Wood Flooring
- Den
- Recreation Room
- Sun or Florida Room
- 2-minute walk to Westboro Park
About This Home
As of May 2021Come home to Westboro and live right across from The Park! A special Tudor with lovely millwork including hardwood floors and newer front door. From the super-sized backyard to the executive-sized living room, this property is built to please. Updates include: kitchen, landscaping and irrigation, custom patio, and furnace & AC condenser (more complete list provided). This welcoming "house" will feel like a "home" as soon as you step inside! $50.00 per year voluntary HOA.
Last Agent to Sell the Property
Leah Gabler-Marshall
Kirk & Cobb, Inc. License #SP00004494 Listed on: 04/08/2021
Home Details
Home Type
- Single Family
Est. Annual Taxes
- $3,461
Year Built
- Built in 1935
Lot Details
- Lot Dimensions are 70 x 186
- Wood Fence
- Paved or Partially Paved Lot
- Sprinkler System
Home Design
- Brick Exterior Construction
- Composition Roof
- Stucco Exterior
- Stone Exterior Construction
- Stick Built Home
- Plaster
Interior Spaces
- 1.5-Story Property
- Ceiling height under 8 feet
- Multiple Fireplaces
- Gas Fireplace
- Family Room with Fireplace
- Combination Dining and Living Room
- Den
- Recreation Room
- Sun or Florida Room
- Wood Flooring
Kitchen
- Breakfast Area or Nook
- Oven
- Electric Cooktop
- Range Hood
- Microwave
- Dishwasher
- Disposal
Bedrooms and Bathrooms
- 3 Bedrooms
- Bathroom on Main Level
- 2 Bathrooms
Laundry
- Laundry Room
- Laundry on main level
Partially Finished Basement
- Sump Pump
- Fireplace in Basement
- Stone or Rock in Basement
Home Security
- Burglar Security System
- Storm Doors
- Fire and Smoke Detector
Parking
- 2 Car Detached Garage
- Carport
- Parking Available
- Automatic Garage Door Opener
Outdoor Features
- Patio
Schools
- Whitson Elementary School
- Landon Middle School
- Topeka West High School
Utilities
- Forced Air Heating and Cooling System
- Pellet Stove burns compressed wood to generate heat
- Gas Water Heater
- Cable TV Available
Ownership History
Purchase Details
Home Financials for this Owner
Home Financials are based on the most recent Mortgage that was taken out on this home.Purchase Details
Home Financials for this Owner
Home Financials are based on the most recent Mortgage that was taken out on this home.Purchase Details
Purchase Details
Home Financials for this Owner
Home Financials are based on the most recent Mortgage that was taken out on this home.Similar Homes in Topeka, KS
Home Values in the Area
Average Home Value in this Area
Purchase History
| Date | Type | Sale Price | Title Company |
|---|---|---|---|
| Warranty Deed | -- | Lawyers Title Of Kansas Inc | |
| Warranty Deed | -- | Kansas Secured Title | |
| Quit Claim Deed | -- | Lawyers Title Of Topeka Inc | |
| Warranty Deed | -- | Lawyers Title Of Topeka Inc |
Mortgage History
| Date | Status | Loan Amount | Loan Type |
|---|---|---|---|
| Open | $216,125 | New Conventional | |
| Previous Owner | $176,248 | FHA | |
| Previous Owner | $108,500 | New Conventional | |
| Previous Owner | $144,800 | New Conventional |
Property History
| Date | Event | Price | Change | Sq Ft Price |
|---|---|---|---|---|
| 07/10/2025 07/10/25 | Price Changed | $279,900 | -3.4% | $127 / Sq Ft |
| 06/21/2025 06/21/25 | Price Changed | $289,900 | -3.3% | $131 / Sq Ft |
| 06/04/2025 06/04/25 | For Sale | $299,900 | +30.4% | $136 / Sq Ft |
| 05/18/2021 05/18/21 | Sold | -- | -- | -- |
| 04/16/2021 04/16/21 | Pending | -- | -- | -- |
| 04/08/2021 04/08/21 | For Sale | $229,900 | +28.1% | $123 / Sq Ft |
| 05/17/2013 05/17/13 | Sold | -- | -- | -- |
| 03/31/2013 03/31/13 | Pending | -- | -- | -- |
| 03/28/2013 03/28/13 | For Sale | $179,500 | -- | $87 / Sq Ft |
Tax History Compared to Growth
Tax History
| Year | Tax Paid | Tax Assessment Tax Assessment Total Assessment is a certain percentage of the fair market value that is determined by local assessors to be the total taxable value of land and additions on the property. | Land | Improvement |
|---|---|---|---|---|
| 2025 | $4,629 | $33,856 | -- | -- |
| 2023 | $4,629 | $30,419 | $0 | $0 |
| 2022 | $4,146 | $27,405 | $0 | $0 |
| 2021 | $3,606 | $22,816 | $0 | $0 |
| 2020 | $3,461 | $22,152 | $0 | $0 |
| 2019 | $3,379 | $21,506 | $0 | $0 |
| 2018 | $3,283 | $20,880 | $0 | $0 |
| 2017 | $3,225 | $20,470 | $0 | $0 |
| 2014 | $3,256 | $20,470 | $0 | $0 |
Agents Affiliated with this Home
-
Greg Ross

Seller's Agent in 2025
Greg Ross
KW One Legacy Partners, LLC
(785) 608-0985
1 in this area
140 Total Sales
-
L
Seller's Agent in 2021
Leah Gabler-Marshall
Kirk & Cobb, Inc.
-
Jim Davis

Seller's Agent in 2013
Jim Davis
Platinum Realty LLC
(785) 806-3059
97 Total Sales
Map
Source: Sunflower Association of REALTORS®
MLS Number: 217842
APN: 141-02-0-20-01-004-000
- 1229 SW Webster Ave
- 3617 SW Avalon Ln
- 3105 SW Dorr St
- 3725 SW Huntoon St
- 1205 SW Randolph Ave
- 1250 SW Randolph Ave
- 1147 SW Webster Ave
- 1153 SW Randolph Ave
- 1120 SW Collins Ave
- 1112 SW Cambridge Ave
- 1300 SW High Ave
- 1316 SW High Ave
- 1714 SW Pembroke Ln
- 10 SW Westboro Place
- 1714 SW Collins Ave
- 1628 SW Randolph Ave
- 3114 SW 10th Ave
- 1184 SW Wayne Ave
- 1185 SW MacVicar Ave
- 1038 SW Medford Ave
