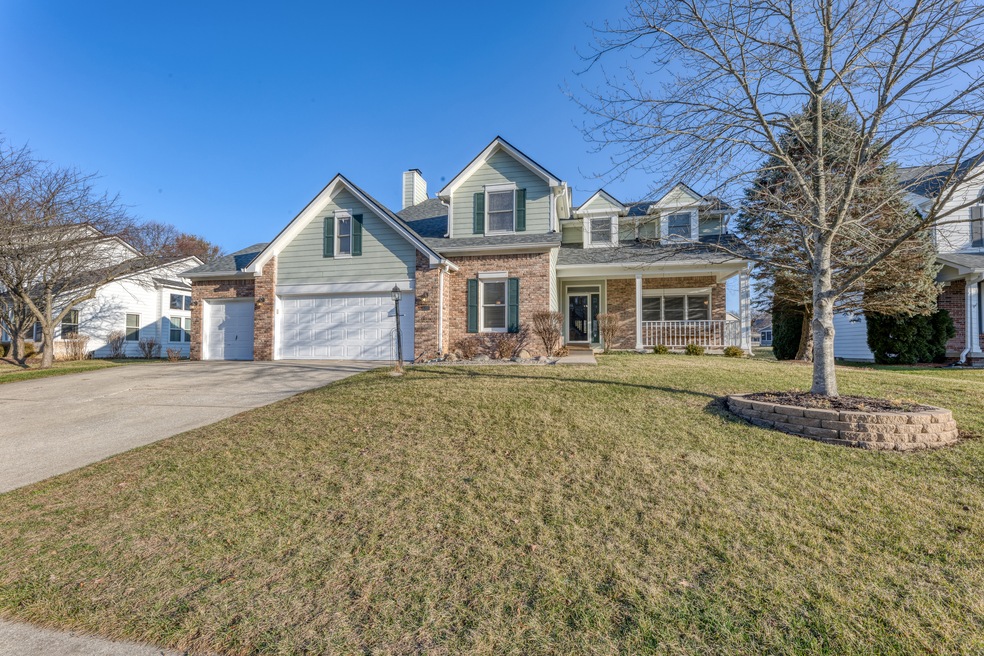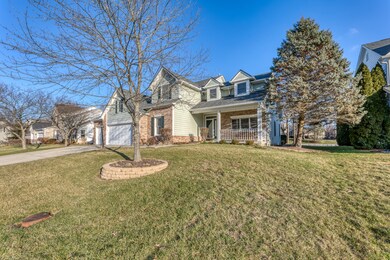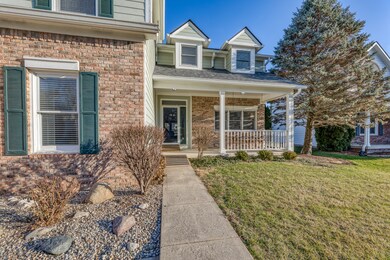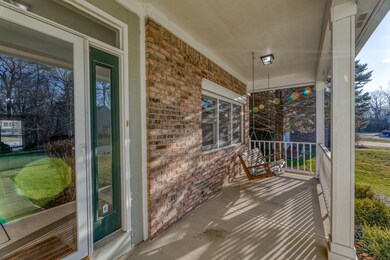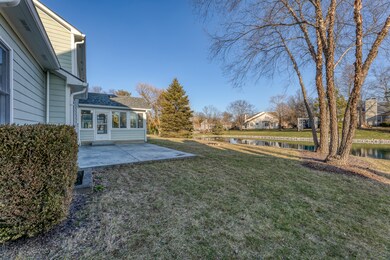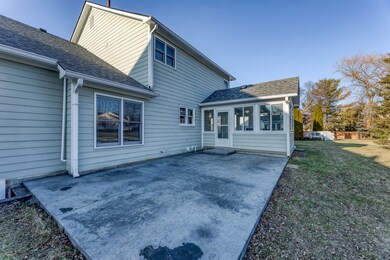
12645 Fuller Ct Fishers, IN 46038
New Britton NeighborhoodHighlights
- Home fronts a pond
- Pond View
- Mature Trees
- New Britton Elementary School Rated A
- Updated Kitchen
- Cathedral Ceiling
About This Home
As of March 2023Its Rare to Find a 5Bd/4FullBth Hm in Fishers at this Price! Especially Considering All it has to Offer Like a Serene Pond View Enjoyed From a 3-Season Rm & Lrg Custom Patio! The Wonderfully Fnshd Full Bsmnt w/Guest Bdrm & Bath Sets this Abode Apart from the Rest! A Unique "Faded Sage" Exterior Torn From the Pages of the Latest New Trends Magazine is a Comfortable Welcome! Gr8 Practicality w/Lots of Storage Inc. 3-Car Fnshd Grg w/Srvc Door & HUGE Mud Rm/Lndry Area on Main Lvl! 3-Yr Old Furnace!
Last Agent to Sell the Property
F.C. Tucker Company Brokerage Email: jamie.smock@talktotucker.com License #RB14046988 Listed on: 01/10/2023

Last Buyer's Agent
Carl Vargas
F.C. Tucker Company

Home Details
Home Type
- Single Family
Est. Annual Taxes
- $3,864
Year Built
- Built in 1996
Lot Details
- 0.28 Acre Lot
- Home fronts a pond
- Rural Setting
- Sprinkler System
- Mature Trees
HOA Fees
- $34 Monthly HOA Fees
Parking
- 3 Car Attached Garage
- Workshop in Garage
- Garage Door Opener
Home Design
- Brick Exterior Construction
- Cement Siding
- Concrete Perimeter Foundation
Interior Spaces
- 2-Story Property
- Wet Bar
- Built-in Bookshelves
- Cathedral Ceiling
- Paddle Fans
- Gas Log Fireplace
- Entrance Foyer
- Family Room with Fireplace
- Pond Views
- Attic Access Panel
Kitchen
- Updated Kitchen
- Eat-In Kitchen
- Electric Oven
- Gas Cooktop
- Dishwasher
- Kitchen Island
- Disposal
Bedrooms and Bathrooms
- 5 Bedrooms
- Walk-In Closet
Laundry
- Laundry on main level
- Washer
Finished Basement
- Basement Fills Entire Space Under The House
- Sump Pump
- Basement Window Egress
Home Security
- Security System Owned
- Fire and Smoke Detector
Accessible Home Design
- Accessible Full Bathroom
- Accessibility Features
- Accessible Approach with Ramp
Outdoor Features
- Enclosed Glass Porch
- Patio
Utilities
- Forced Air Heating System
- Heating System Uses Gas
- Gas Water Heater
Community Details
- Association fees include maintenance, snow removal
- Association Phone (317) 748-5344
- Lantern Ridge Subdivision
- Property managed by Lantern Ridge HOA
- The community has rules related to covenants, conditions, and restrictions
Listing and Financial Details
- Legal Lot and Block 53 / 1
- Assessor Parcel Number 291025005053000006
Ownership History
Purchase Details
Home Financials for this Owner
Home Financials are based on the most recent Mortgage that was taken out on this home.Purchase Details
Home Financials for this Owner
Home Financials are based on the most recent Mortgage that was taken out on this home.Purchase Details
Home Financials for this Owner
Home Financials are based on the most recent Mortgage that was taken out on this home.Purchase Details
Home Financials for this Owner
Home Financials are based on the most recent Mortgage that was taken out on this home.Purchase Details
Home Financials for this Owner
Home Financials are based on the most recent Mortgage that was taken out on this home.Similar Homes in Fishers, IN
Home Values in the Area
Average Home Value in this Area
Purchase History
| Date | Type | Sale Price | Title Company |
|---|---|---|---|
| Warranty Deed | $505,000 | Atlantis Title Services | |
| Warranty Deed | -- | None Available | |
| Warranty Deed | -- | Security Title Services Llc | |
| Warranty Deed | -- | Security Title Services Llc | |
| Interfamily Deed Transfer | -- | Security Title Services Llc | |
| Warranty Deed | -- | -- |
Mortgage History
| Date | Status | Loan Amount | Loan Type |
|---|---|---|---|
| Open | $454,000 | New Conventional | |
| Previous Owner | $222,000 | New Conventional | |
| Previous Owner | $227,000 | New Conventional | |
| Previous Owner | $227,000 | New Conventional | |
| Previous Owner | $236,000 | New Conventional | |
| Previous Owner | $224,000 | Future Advance Clause Open End Mortgage | |
| Previous Owner | $165,000 | New Conventional | |
| Previous Owner | $64,000 | Credit Line Revolving | |
| Previous Owner | $25,000 | Credit Line Revolving | |
| Previous Owner | $212,000 | Fannie Mae Freddie Mac | |
| Previous Owner | $224,910 | Unknown |
Property History
| Date | Event | Price | Change | Sq Ft Price |
|---|---|---|---|---|
| 03/03/2023 03/03/23 | Sold | $505,000 | -1.0% | $125 / Sq Ft |
| 01/31/2023 01/31/23 | Pending | -- | -- | -- |
| 01/25/2023 01/25/23 | Price Changed | $509,999 | -1.9% | $126 / Sq Ft |
| 01/10/2023 01/10/23 | For Sale | $519,900 | +76.2% | $128 / Sq Ft |
| 04/27/2017 04/27/17 | Sold | $295,000 | 0.0% | $73 / Sq Ft |
| 04/27/2017 04/27/17 | Pending | -- | -- | -- |
| 03/27/2017 03/27/17 | Off Market | $295,000 | -- | -- |
| 03/09/2017 03/09/17 | Price Changed | $315,000 | -1.5% | $78 / Sq Ft |
| 02/13/2017 02/13/17 | Price Changed | $319,900 | -3.0% | $80 / Sq Ft |
| 01/26/2017 01/26/17 | Price Changed | $329,900 | +43.5% | $82 / Sq Ft |
| 01/26/2017 01/26/17 | For Sale | $229,900 | -- | $57 / Sq Ft |
Tax History Compared to Growth
Tax History
| Year | Tax Paid | Tax Assessment Tax Assessment Total Assessment is a certain percentage of the fair market value that is determined by local assessors to be the total taxable value of land and additions on the property. | Land | Improvement |
|---|---|---|---|---|
| 2024 | $9,044 | $468,000 | $131,000 | $337,000 |
| 2023 | $9,059 | $410,900 | $72,200 | $338,700 |
| 2022 | $4,334 | $363,500 | $72,200 | $291,300 |
| 2021 | $3,864 | $323,300 | $72,200 | $251,100 |
| 2020 | $3,769 | $313,200 | $72,200 | $241,000 |
| 2019 | $3,251 | $271,300 | $47,700 | $223,600 |
| 2018 | $3,161 | $263,400 | $47,700 | $215,700 |
| 2017 | $2,954 | $250,400 | $47,700 | $202,700 |
| 2016 | $2,978 | $252,600 | $47,700 | $204,900 |
| 2014 | $2,745 | $253,900 | $47,700 | $206,200 |
| 2013 | $2,745 | $256,300 | $47,700 | $208,600 |
Agents Affiliated with this Home
-

Seller's Agent in 2023
James Smock
F.C. Tucker Company
(317) 695-3369
9 in this area
241 Total Sales
-
C
Buyer's Agent in 2023
Carl Vargas
F.C. Tucker Company
-
D
Buyer Co-Listing Agent in 2023
Deana Fletcher
F.C. Tucker Company
-
J
Seller's Agent in 2017
Julie Davis
F.C. Tucker Company
-
M
Buyer's Agent in 2017
Molly Hadley
F.C. Tucker Company
Map
Source: MIBOR Broker Listing Cooperative®
MLS Number: 21898914
APN: 29-10-25-005-053.000-006
- 8695 Shoe Overlook Dr
- 12634 Mustard Seed Ct
- 12606 Markay Dr
- 12570 Pewter Place
- 8850 Tanner Dr
- 9046 Sparta Dr
- 12594 Pasco St
- 12953 Fawns Dell Place
- 8473 Ardennes Dr
- 11857 Ashton Dr
- 12755 Allisonville Rd
- 8265 Courtney Dr
- 804 Sunblest Blvd
- 12986 Saint Andrews Way
- 12922 St Andrews
- 12815 Lamboll St
- 9664 Legare St Unit 2601
- 9689 Exchange St
- 12985 Galloway Cir
- 8245 Bostic Dr
