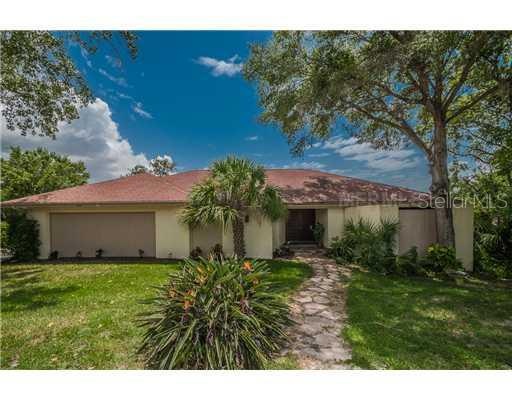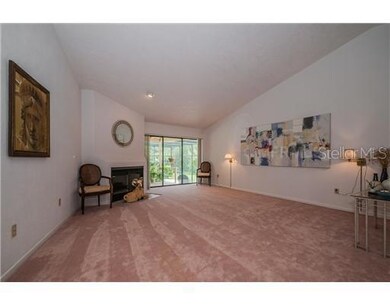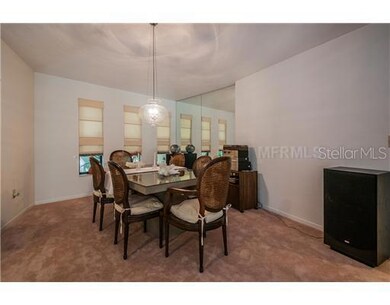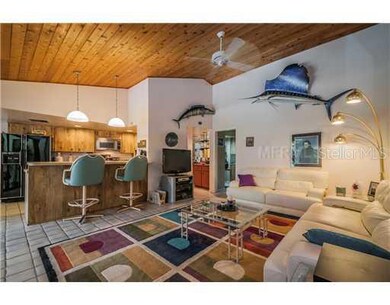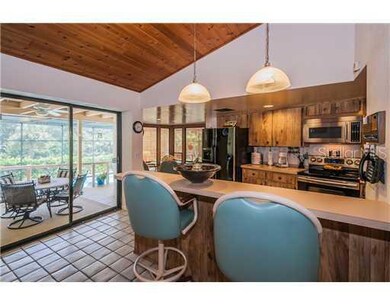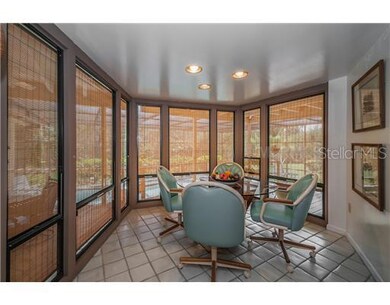
1265 Curlew Rd Dunedin, FL 34698
Fairway Estate NeighborhoodHighlights
- Screened Pool
- Access To Creek
- 0.46 Acre Lot
- Home fronts a creek
- Custom Home
- Open Floorplan
About This Home
As of March 2018This 4 bedroom, 3 full baths Dunedin home sits on almost half an acre and is on Curlew Creek where you can enjoy kayaking and fishing in your backyard. You are walking/bike riding distance to Dunedin Golf Cours, Marina and Honeymoon Island. The oversize screened-in patio with saltwater pool is perfect for entertaining. The home features high ceilings, angled walls, a dome ceiling in the dining room and an open kitchen.
Last Agent to Sell the Property
Melissa Foster
License #3248142 Listed on: 08/10/2012
Last Buyer's Agent
Del Dunn
MAINLANDS BEST REAL ESTATE INC License #684711
Home Details
Home Type
- Single Family
Est. Annual Taxes
- $3,695
Year Built
- Built in 1980
Lot Details
- 0.46 Acre Lot
- Lot Dimensions are 120.0x167.0
- Home fronts a creek
- North Facing Home
- Mature Landscaping
HOA Fees
- $10 Monthly HOA Fees
Parking
- 2 Car Garage
- Rear-Facing Garage
- Side Facing Garage
Home Design
- Custom Home
- Slab Foundation
- Shingle Roof
- Block Exterior
- Stucco
Interior Spaces
- 2,493 Sq Ft Home
- Open Floorplan
- Wet Bar
- Cathedral Ceiling
- Ceiling Fan
- Wood Burning Fireplace
- Sliding Doors
- Entrance Foyer
- Family Room Off Kitchen
- Separate Formal Living Room
- Formal Dining Room
- Inside Utility
- Creek or Stream Views
Kitchen
- Eat-In Kitchen
- Oven
- Range
- Microwave
- Dishwasher
Flooring
- Carpet
- Tile
Bedrooms and Bathrooms
- 4 Bedrooms
- Split Bedroom Floorplan
- Walk-In Closet
- 3 Full Bathrooms
Laundry
- Laundry in unit
- Dryer
- Washer
Home Security
- Intercom
- Fire and Smoke Detector
Pool
- Screened Pool
- Private Pool
- Fence Around Pool
- Pool Tile
Outdoor Features
- Access To Creek
- Deck
- Screened Patio
- Exterior Lighting
- Porch
Location
- Flood Zone Lot
Utilities
- Central Heating and Cooling System
- Water Softener is Owned
- High Speed Internet
- Cable TV Available
Community Details
- Weybridge Woods Unit A Subdivision
Listing and Financial Details
- Visit Down Payment Resource Website
- Tax Lot 0070
- Assessor Parcel Number 14-28-15-96965-000-0070
Ownership History
Purchase Details
Home Financials for this Owner
Home Financials are based on the most recent Mortgage that was taken out on this home.Purchase Details
Home Financials for this Owner
Home Financials are based on the most recent Mortgage that was taken out on this home.Purchase Details
Home Financials for this Owner
Home Financials are based on the most recent Mortgage that was taken out on this home.Similar Homes in Dunedin, FL
Home Values in the Area
Average Home Value in this Area
Purchase History
| Date | Type | Sale Price | Title Company |
|---|---|---|---|
| Warranty Deed | $370,000 | Fidelity National Title Of L | |
| Warranty Deed | $323,500 | Wollinka Wikle Title Ins Age | |
| Warranty Deed | $300,000 | Sunbelt Title Agency |
Mortgage History
| Date | Status | Loan Amount | Loan Type |
|---|---|---|---|
| Open | $639,962 | New Conventional | |
| Closed | $351,500 | New Conventional | |
| Previous Owner | $307,325 | Adjustable Rate Mortgage/ARM | |
| Previous Owner | $274,725 | FHA | |
| Previous Owner | $110,000 | Fannie Mae Freddie Mac |
Property History
| Date | Event | Price | Change | Sq Ft Price |
|---|---|---|---|---|
| 03/05/2018 03/05/18 | Sold | $370,000 | 0.0% | $148 / Sq Ft |
| 01/23/2018 01/23/18 | Pending | -- | -- | -- |
| 01/12/2018 01/12/18 | For Sale | $370,000 | +23.3% | $148 / Sq Ft |
| 06/16/2014 06/16/14 | Off Market | $300,000 | -- | -- |
| 09/28/2012 09/28/12 | Sold | $300,000 | 0.0% | $120 / Sq Ft |
| 08/15/2012 08/15/12 | Pending | -- | -- | -- |
| 08/10/2012 08/10/12 | For Sale | $300,000 | -- | $120 / Sq Ft |
Tax History Compared to Growth
Tax History
| Year | Tax Paid | Tax Assessment Tax Assessment Total Assessment is a certain percentage of the fair market value that is determined by local assessors to be the total taxable value of land and additions on the property. | Land | Improvement |
|---|---|---|---|---|
| 2024 | $5,405 | $388,458 | -- | -- |
| 2023 | $5,405 | $349,949 | $0 | $0 |
| 2022 | $5,261 | $339,756 | $0 | $0 |
| 2021 | $5,336 | $329,860 | $0 | $0 |
| 2020 | $5,327 | $325,306 | $0 | $0 |
| 2019 | $5,239 | $317,992 | $0 | $0 |
| 2018 | $4,766 | $290,785 | $0 | $0 |
| 2017 | $4,729 | $284,804 | $0 | $0 |
| 2016 | $4,693 | $278,946 | $0 | $0 |
| 2015 | $3,846 | $231,711 | $0 | $0 |
| 2014 | $3,755 | $229,872 | $0 | $0 |
Agents Affiliated with this Home
-
Terry Tillung

Seller's Agent in 2018
Terry Tillung
EXP REALTY LLC
(727) 560-8819
3 in this area
360 Total Sales
-
Tanner Tillung

Seller Co-Listing Agent in 2018
Tanner Tillung
EXP REALTY LLC
(727) 443-3320
75 Total Sales
-
M
Seller's Agent in 2012
Melissa Foster
-

Buyer's Agent in 2012
Del Dunn
MAINLANDS BEST REAL ESTATE INC
Map
Source: Stellar MLS
MLS Number: T2531086
APN: 14-28-15-96965-000-0070
- 1296 Weybridge Ln
- 1353 Curlew Rd
- 1242 Nelson St
- 1235 Nelson St
- 1100 Curlew Rd
- 1100 Curlew Rd Unit 143
- 1439 Wetherington Way
- 2670 Sequoia Terrace Unit 1406
- 1486 Mahogany Ln Unit 703
- 1490 Mahogany Ln Unit 706
- 2287 Demaret Dr
- 2663 Sequoia Terrace Unit 2663
- 1500 Mahogany Ln Unit 605
- 2665 Sequoia Terrace Unit 306
- 1510 Mahogany Ln Unit 606
- 2156 Masters Ct
- 1599 Mcauliffe Ln
