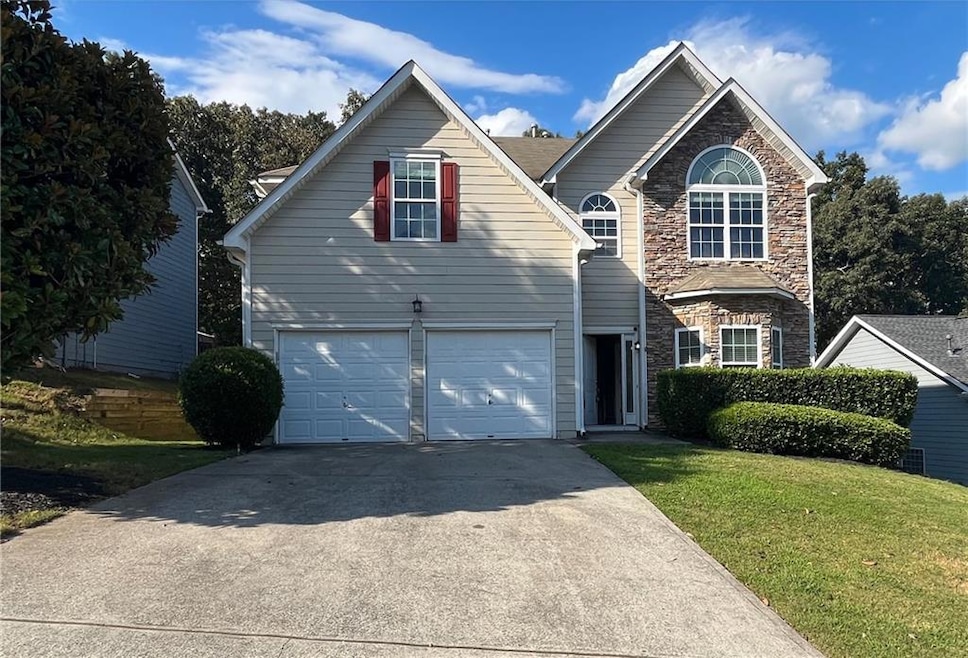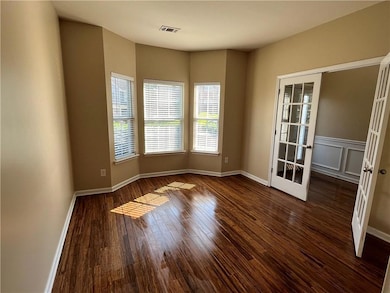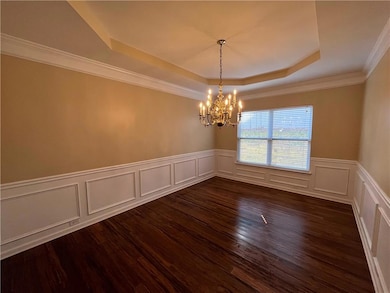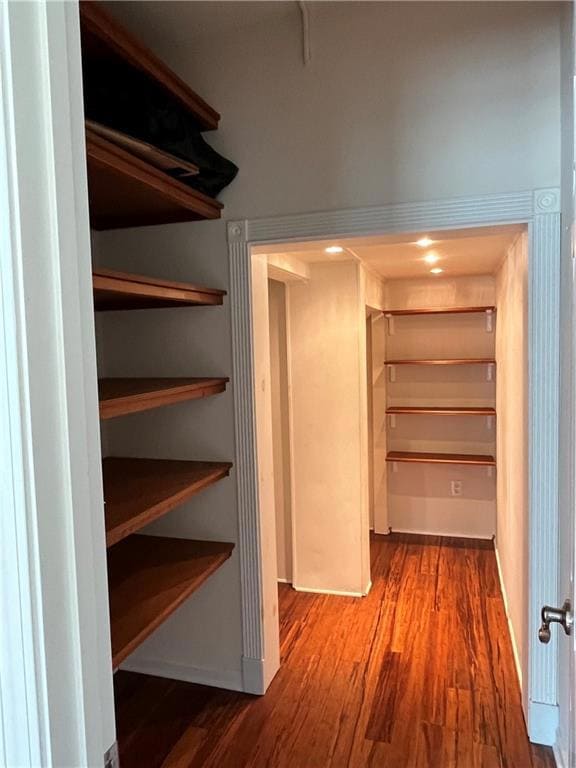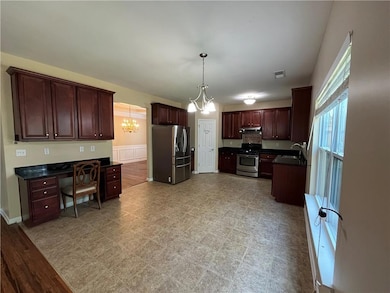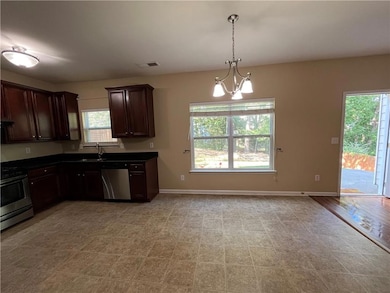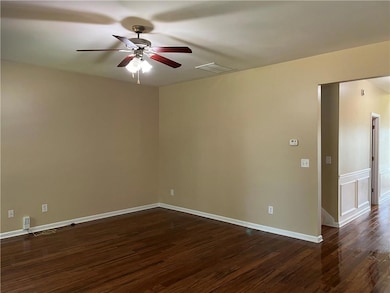1265 Wondering Way Suwanee, GA 30024
Highlights
- City View
- Dining Room Seats More Than Twelve
- Vaulted Ceiling
- Settles Bridge Elementary School Rated A
- Clubhouse
- Oversized primary bedroom
About This Home
Award-winning school district including Lambert High School, Riverwatch middle school and Settles Bridge Elementary. Very popular swim tennis community. Large home (2832 square ft), private fenced backyard. Kitchen with granite counter top. Main floor bathroom is a full bath, and the library/living room can be used as a bedroom. Second floor has huge master bedroom and other 3 good size bedrooms, all rooms come with high ceiling. Fresh paint on entire main floor. New water heater. Washer and dryer are not provided. We expect the potential renter has a credit score of 680 or higher, and family income is 3 times the monthly rent. Please text/email to make an appointment to visit the house.
Listing Agent
Strategy Real Estate International, LLC. License #373781 Listed on: 11/01/2025
Home Details
Home Type
- Single Family
Est. Annual Taxes
- $5,097
Year Built
- Built in 2007
Lot Details
- 9,583 Sq Ft Lot
- Cleared Lot
- Back Yard Fenced and Front Yard
Parking
- 2 Car Attached Garage
- Front Facing Garage
- Garage Door Opener
Home Design
- Traditional Architecture
- Shingle Roof
- HardiePlank Type
Interior Spaces
- 2,832 Sq Ft Home
- 2-Story Property
- Tray Ceiling
- Vaulted Ceiling
- Gas Log Fireplace
- Double Pane Windows
- Entrance Foyer
- Great Room with Fireplace
- Dining Room Seats More Than Twelve
- Breakfast Room
- Formal Dining Room
- City Views
Kitchen
- Gas Range
- Microwave
- Dishwasher
- Solid Surface Countertops
- Disposal
Flooring
- Wood
- Carpet
- Ceramic Tile
Bedrooms and Bathrooms
- Oversized primary bedroom
- Walk-In Closet
- Double Vanity
- Separate Shower in Primary Bathroom
Laundry
- Laundry Room
- Laundry on upper level
Home Security
- Carbon Monoxide Detectors
- Fire and Smoke Detector
Schools
- Settles Bridge Elementary School
- Riverwatch Middle School
- Lambert High School
Utilities
- Forced Air Heating and Cooling System
- Heating System Uses Natural Gas
- Gas Water Heater
- Phone Available
- Cable TV Available
Additional Features
- Patio
- Property is near schools
Listing and Financial Details
- Security Deposit $2,600
- 12 Month Lease Term
- $47 Application Fee
- Assessor Parcel Number 178 664
Community Details
Overview
- Application Fee Required
- Riverbrooke Subdivision
Amenities
- Clubhouse
Recreation
- Tennis Courts
- Community Playground
- Community Pool
Pet Policy
- Call for details about the types of pets allowed
- Pet Deposit $350
Map
Source: First Multiple Listing Service (FMLS)
MLS Number: 7674980
APN: 178-664
- 1045 Pebble Creek Trail
- 715 Moonlight Way
- 640 Rockbass Rd
- 1475 Rocky Shoals Ln
- 1440 Buckskin Trail
- 410 Blackwood Ln
- 451 Nichols Dr
- 510 Hammersmith Dr
- 4795 Cold Spring Ct
- 3105 Neal Ct
- 3138 Neal Ct
- 4330 Wildener Way
- 920 Tate Frady Rd
- 310 Burgess Mill Trail
- 1037 Windermere Crossing
- 1041 Windermere Crossing
- 3045 Salisbury Ln
- 1040 Rockbass Rd
- 1015 Pebble Creek Trail
- 630 Rockbass Rd
- 1680 Sugar Ridge Dr
- 345 Blackwood Ln
- 4645 Cold Spring Ct
- 3100 Preston Pointe Way
- 815 Earlham Dr
- 4595 Essen Ln
- 3745 Jardine Ln
- 2945 Links View Way
- 3610 Crowchild Dr
- 4315 Wykeshire Ct
- 2845 Stratfield Ct
- 7030 Bennington Ln
- 2470 Cambridge Hills Rd
- 1830 Westwind Dr
- 2173 Holly Ct
- 3140 Scarlet Oak Pass
- 2080 One White Oak Ln
