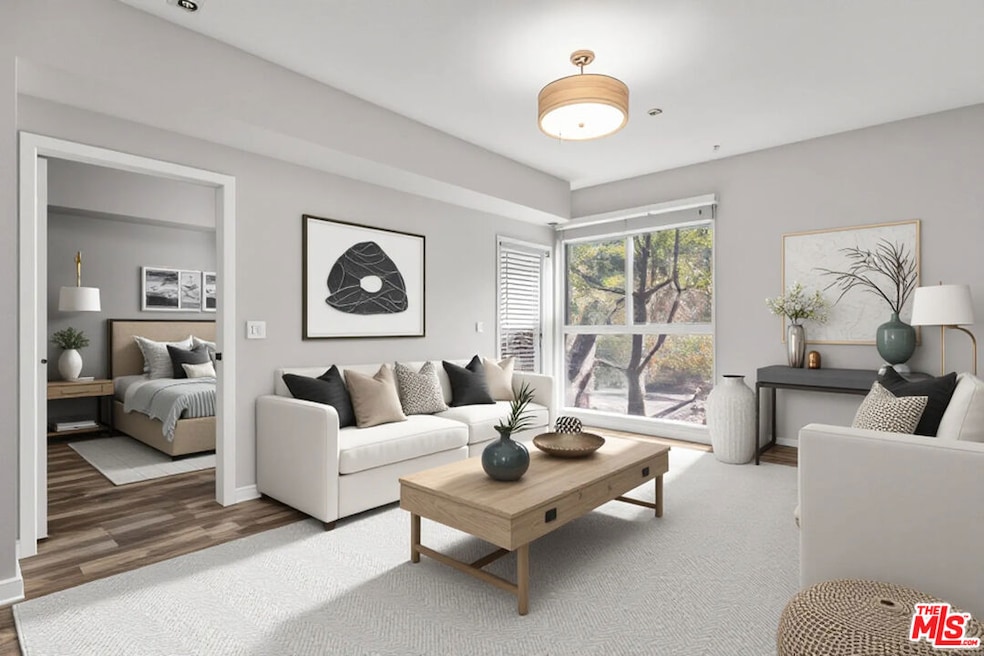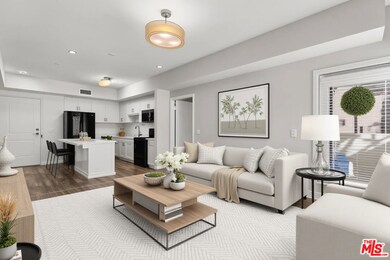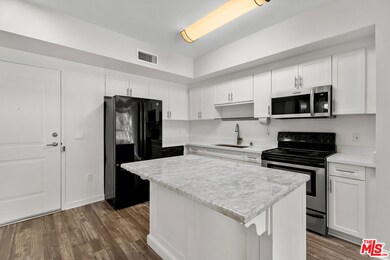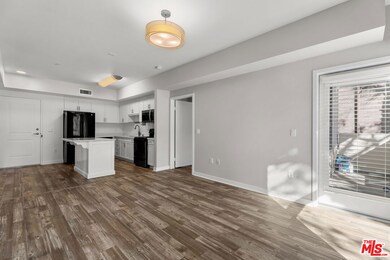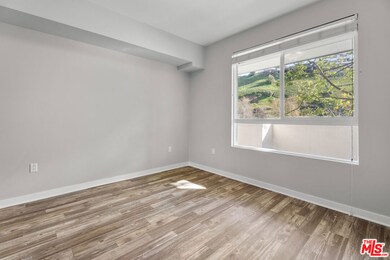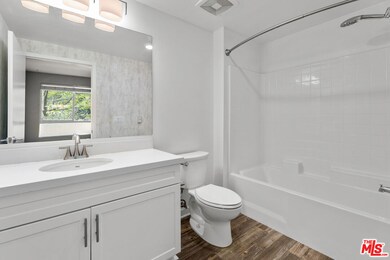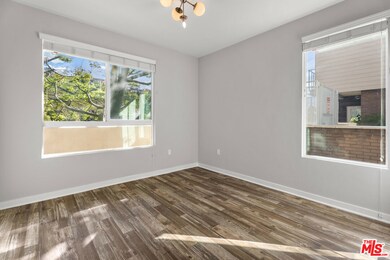12655 Bluff Creek Dr, Unit 102 Playa Vista, CA 90094
Highlights
- Fitness Center
- In Ground Pool
- 1.5 Acre Lot
- Playa Vista Elementary Rated A-
- Views of Trees
- 3-minute walk to Bluff Creek Fields
About This Home
Welcome to contemporary Playa Vista living in this spacious 2 bedroom, 2 bathroom residence in the Hayden community. Hayden is one of the most recently built and architecturally modern communities in Playa Vista, known for its clean lines, timeless finishes, and elevated design. This home enjoys a rare and tranquil position facing Bluff Creek, creating a beautiful natural backdrop that enhances both daily life and entertaining. Inside, the open floor plan centers around a white kitchen with modern cabinetry and a large center island that serves as the gathering point for cooking, hosting, and connecting. The living space flows to a covered patio with unobstructed bluff views, offering a private outdoor retreat that feels connected to the surrounding nature. Both bedrooms have their own ensuite bathrooms and direct views of the bluffs. The layout provides privacy and separation between the bedrooms, making it ideal for guests, a home office, or a dual primary setup. In-unit laundry adds convenience, and two side-by-side parking spaces complete the experience. The location places you directly across from Bluff Creek Park which offers a dog park, pickleball courts, a soccer field, playgrounds, and walking paths. You are also around the corner from the major tech campuses that define Silicon Beach including Google, IMAX, Yahoo, YouTube Space LA, and 72andSunny. You'll find some of Playa Vista's favorite restaurants and coffee shops such as Blue Bottle Coffee, Joliet, Homestate, Superfine, Sol Cocina, Urban Plates, and Tocaya only a few blocks away. Residents enjoy access to Playa Vista amenities including The Resort fitness center, two beautiful pools, multiple parks, community lounges, sports courts, farmers markets, and year round events that bring the neighborhood together.
Listing Agent
Highland Premiere Real Estate License #02205183 Listed on: 11/20/2025
Condo Details
Home Type
- Condominium
Est. Annual Taxes
- $5,901
Year Built
- Built in 2017
Lot Details
- Gated Home
Property Views
- Trees
- Bluff
Home Design
- Modern Architecture
Interior Spaces
- 820 Sq Ft Home
- 1-Story Property
- Living Room
- Laminate Flooring
Kitchen
- Oven or Range
- Microwave
- Freezer
- Dishwasher
Bedrooms and Bathrooms
- 2 Bedrooms
- Powder Room
- 2 Full Bathrooms
Laundry
- Laundry in unit
- Dryer
- Washer
Parking
- 2 Covered Spaces
- Side by Side Parking
- Assigned Parking
Pool
- In Ground Pool
- Spa
Outdoor Features
- Basketball Court
- Balcony
- Enclosed Patio or Porch
Utilities
- Central Heating and Cooling System
- Cable TV Available
Listing and Financial Details
- Security Deposit $8,600
- Tenant pays for electricity
- Rent includes cable TV, pool, trash collection, gas, water
- 12 Month Lease Term
- Assessor Parcel Number 4211-039-143
Community Details
Amenities
- Community Barbecue Grill
- Picnic Area
- Clubhouse
Recreation
- Tennis Courts
- Community Basketball Court
- Pickleball Courts
- Community Playground
- Community Spa
Pet Policy
- Call for details about the types of pets allowed
Security
- Security Service
- Card or Code Access
Map
About This Building
Source: The MLS
MLS Number: 25621379
APN: 4211-039-143
- 12655 Bluff Creek Dr Unit 129
- 5904 Village Dr
- 7324 Westlawn Ave
- 7501 Agnew Ave
- 12871 Runway Rd Unit 2
- 12887 W Runway Rd Unit 3
- 6021 Dawn Creek Unit 12
- 7713 Anise Ave
- 12923 Bluff Creek Dr
- 12920 W Runway Rd Unit 360
- 6020 Celedon Creek Unit 4
- 5743 Dawn Creek
- 12417 Aneta St
- 6010 Celedon Creek Unit 10
- 7841 Stewart Ave
- 7833 Denrock Ave
- 12963 Runway Rd Unit 416
- 6427 Hedding St
- 6020 S Seabluff Dr Unit 122
- 6020 Seabluff Dr Unit 321
- 12655 Bluff Creek Dr Unit 305
- 12682 Millennium Dr
- 12665 Village Ln
- 7432 Westlawn Ave
- 12763 Shell Place Unit 1
- 6738 Andover Ln
- 12760 Millennium
- 7530 Westlawn Ave
- 12505 W Jefferson Blvd
- 12411 Fielding Circle Dr
- 12435 W Jefferson Blvd
- 5535 Westlawn Ave Unit FL2-ID647
- 5535 Westlawn Ave Unit FL3-ID1325
- 5535 Westlawn Ave Unit FL3-ID1404
- 5535 Westlawn Ave Unit FL1-ID1393
- 12760 Millennium Unit FL3-ID1026
- 5828 S Sparrow Ct
- 5535 Westlawn Ave
- 5550 Grosvenor Blvd
- 5550 Grosvenor Blvd Unit FL4-ID1042
