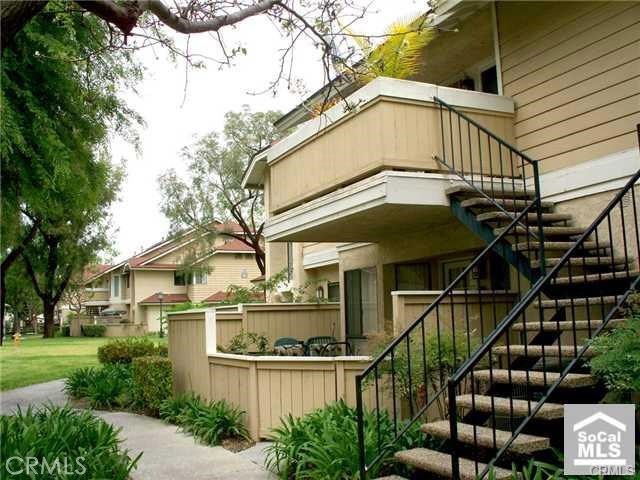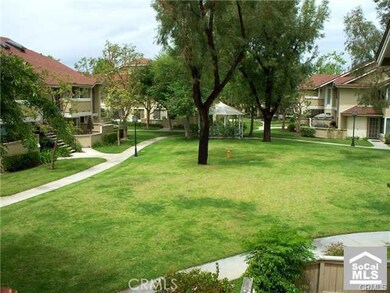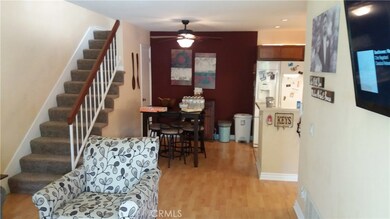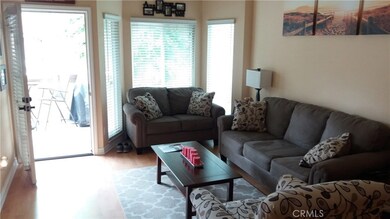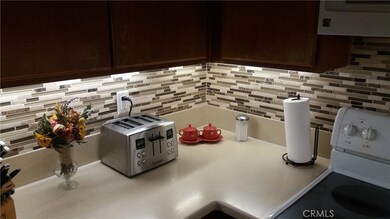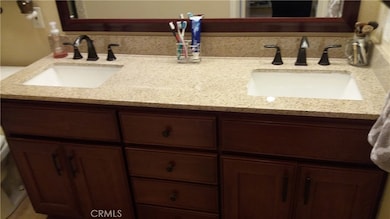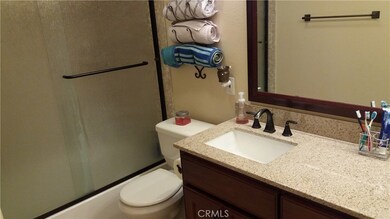
12655 Glendale Cir Unit L Stanton, CA 90680
Estimated Value: $572,181 - $594,000
Highlights
- 24-Hour Security
- In Ground Pool
- Open Floorplan
- Alamitos Intermediate School Rated A-
- No Units Above
- Deck
About This Home
As of April 2017Beautiful, turnkey condo located within the prestigious Crosspointe Village community. The home boasts vaulted ceiling, recently remodeled bathrooms, permitted shower in the upstairs loft which is perfect for a family or visiting guests. This loft style unit consists of an open airy floor plan with living room, lightly remodeled kitchen with recessed lighting, travertine flooring, and gorgeous back splash. Downstairs you'll find a large bedroom with full, dual vanity bath, plenty of storage and indoor laundry hookups (wired for either gas or electric, full sized dryer). The kitchen range is wired for either gas or electric. Stairway leads to a spectacular loft which can be used as a large master bedroom, due to the permitted addition of a shower in the bathroom. Other special highlights include laminate wood flooring, private patio, carport and storage space, new air conditioning and furnace installed within the past year. This beautiful gated community has 3 sparkling pools and spas, plenty of guest parking , 24 hour guarded association and close proximity to schools, shopping and freeway access. THIS HOME WILL NOT LAST LONG!
Last Agent to Sell the Property
Summit Lending & Realty License #01281483 Listed on: 03/23/2017
Property Details
Home Type
- Condominium
Est. Annual Taxes
- $4,759
Year Built
- Built in 1983
Lot Details
- No Units Above
- Two or More Common Walls
- Wrought Iron Fence
- Block Wall Fence
- Landscaped
- Lawn
HOA Fees
- $223 Monthly HOA Fees
Home Design
- Traditional Architecture
- Turnkey
- Permanent Foundation
- Slab Foundation
- Fire Rated Drywall
- Composition Roof
Interior Spaces
- 1,000 Sq Ft Home
- 3-Story Property
- Open Floorplan
- Cathedral Ceiling
- Ceiling Fan
- Skylights
- Recessed Lighting
- Double Pane Windows
- Bay Window
- Family Room
- Dining Room
- Loft
- Courtyard Views
- Attic
Kitchen
- Gas Oven
- Gas Cooktop
- Microwave
- Water Line To Refrigerator
- Dishwasher
- Formica Countertops
- Disposal
Flooring
- Carpet
- Laminate
- Tile
Bedrooms and Bathrooms
- 2 Bedrooms | 1 Primary Bedroom on Main
- Walk-In Closet
- Remodeled Bathroom
- Granite Bathroom Countertops
- Dual Sinks
- Dual Vanity Sinks in Primary Bathroom
- Bathtub with Shower
- Walk-in Shower
- Exhaust Fan In Bathroom
- Linen Closet In Bathroom
Laundry
- Laundry Room
- 220 Volts In Laundry
- Gas And Electric Dryer Hookup
Home Security
Parking
- 1 Parking Space
- 1 Detached Carport Space
- Parking Available
- Automatic Gate
- Parking Permit Required
- Assigned Parking
Pool
- In Ground Pool
- Heated Spa
- In Ground Spa
Outdoor Features
- Living Room Balcony
- Deck
- Open Patio
- Exterior Lighting
- Rain Gutters
- Front Porch
Location
- Suburban Location
Utilities
- Central Heating and Cooling System
- Gas Water Heater
- Phone Connected
- Cable TV Available
Listing and Financial Details
- Tax Lot 18
- Tax Tract Number 11773
- Assessor Parcel Number 93767493
Community Details
Overview
- Master Insurance
- Crosspointe Village Association
- Greenbelt
Amenities
- Picnic Area
Recreation
- Community Pool
- Community Spa
Security
- 24-Hour Security
- Card or Code Access
- Carbon Monoxide Detectors
- Fire and Smoke Detector
- Fire Sprinkler System
Ownership History
Purchase Details
Home Financials for this Owner
Home Financials are based on the most recent Mortgage that was taken out on this home.Purchase Details
Home Financials for this Owner
Home Financials are based on the most recent Mortgage that was taken out on this home.Purchase Details
Purchase Details
Home Financials for this Owner
Home Financials are based on the most recent Mortgage that was taken out on this home.Purchase Details
Home Financials for this Owner
Home Financials are based on the most recent Mortgage that was taken out on this home.Purchase Details
Home Financials for this Owner
Home Financials are based on the most recent Mortgage that was taken out on this home.Purchase Details
Home Financials for this Owner
Home Financials are based on the most recent Mortgage that was taken out on this home.Purchase Details
Home Financials for this Owner
Home Financials are based on the most recent Mortgage that was taken out on this home.Purchase Details
Similar Homes in the area
Home Values in the Area
Average Home Value in this Area
Purchase History
| Date | Buyer | Sale Price | Title Company |
|---|---|---|---|
| Homer Robert A | -- | First American Title | |
| Horner Robert A | $342,000 | First American Title | |
| The Scott & Mary Alley Family Trust | -- | None Available | |
| Alley Scott Gary | -- | First American Title Company | |
| Alley Gary R | -- | Lawyers Title Company | |
| Alley Scott G | $230,000 | Lawyers Title Company | |
| Sato Bradley | -- | Fidelity National Title | |
| Sato Brad | $145,000 | American Title Co | |
| Pleimann Dennis H | -- | -- |
Mortgage History
| Date | Status | Borrower | Loan Amount |
|---|---|---|---|
| Open | Horner Robert A | $348,000 | |
| Closed | Horner Robert A | $340,136 | |
| Closed | Horner Robert A | $328,500 | |
| Closed | Homer Robert A | $324,900 | |
| Previous Owner | Alley Scott Gary | $210,266 | |
| Previous Owner | Alley Scott G | $226,943 | |
| Previous Owner | Sato Bradley | $30,500 | |
| Previous Owner | Sato Bradley | $145,000 | |
| Previous Owner | Sato Brad | $140,650 |
Property History
| Date | Event | Price | Change | Sq Ft Price |
|---|---|---|---|---|
| 04/28/2017 04/28/17 | Sold | $342,000 | +2.1% | $342 / Sq Ft |
| 03/30/2017 03/30/17 | Pending | -- | -- | -- |
| 03/23/2017 03/23/17 | For Sale | $335,000 | -- | $335 / Sq Ft |
Tax History Compared to Growth
Tax History
| Year | Tax Paid | Tax Assessment Tax Assessment Total Assessment is a certain percentage of the fair market value that is determined by local assessors to be the total taxable value of land and additions on the property. | Land | Improvement |
|---|---|---|---|---|
| 2024 | $4,759 | $389,134 | $318,712 | $70,422 |
| 2023 | $4,672 | $381,504 | $312,462 | $69,042 |
| 2022 | $4,574 | $374,024 | $306,335 | $67,689 |
| 2021 | $4,529 | $366,691 | $300,329 | $66,362 |
| 2020 | $4,466 | $362,932 | $297,250 | $65,682 |
| 2019 | $4,382 | $355,816 | $291,421 | $64,395 |
| 2018 | $4,295 | $348,840 | $285,707 | $63,133 |
| 2017 | $3,281 | $255,806 | $185,872 | $69,934 |
| 2016 | $3,070 | $250,791 | $182,228 | $68,563 |
| 2015 | $3,028 | $247,024 | $179,490 | $67,534 |
| 2014 | $2,956 | $242,186 | $175,974 | $66,212 |
Agents Affiliated with this Home
-
Lisa Alley
L
Seller's Agent in 2017
Lisa Alley
Summit Lending & Realty
(714) 536-9500
4 Total Sales
-
Matthew Silva

Buyer's Agent in 2017
Matthew Silva
Silva Real Estate
(562) 521-8575
8 Total Sales
Map
Source: California Regional Multiple Listing Service (CRMLS)
MLS Number: OC17060884
APN: 937-674-93
- 12671 Briarglen Loop Unit B
- 12671 Briarglen Loop Unit C
- 12635 Briarglen Loop Unit H
- 133 Lantana Dr
- 12610 Briarglen Loop Unit M
- 12700 Fallbrook Way
- 196 Lantana Dr
- 7703 Lansdale Cir Unit 169
- 7700 Lampson Ave Unit 123
- 8111 Stanford Ave Unit 28
- 7887 Lampson Ave
- 7887 Lampson Ave Unit 88
- 7887 Lampson Ave Unit 15
- 7887 Lampson Ave Unit 39
- 13202 Hoover St Unit 87
- 13202 Hoover St Unit 51
- 12403 Westcliff Dr
- 8068 Catherine Ave Unit 9
- 8166 Laguna Ct
- 44 Bigsby Dr
- 7770 Youngdale Way
- 7770 Youngdale Way
- 7770 Youngdale Way Unit C
- 12655 Glendale Cir Unit I
- 12655 Glendale Cir Unit D
- 12655 Glendale Cir Unit F
- 12655 Glendale Cir Unit E
- 12655 Glendale Cir Unit K
- 7770 Youngdale Way Unit E
- 7770 Youngdale Way Unit G
- 7770 Youngdale Way Unit H
- 7770 Youngdale Way Unit F
- 12655 Glendale Cir Unit N
- 7770 Youngdale Way Unit M
- 7770 Youngdale Way Unit 1
- 12655 Glendale Cir Unit A
- 12655 Glendale Cir Unit L
- 7770 Youngdale Way Unit B
- 7770 Youngdale Way Unit L
- 7770 Youngdale Way Unit N
