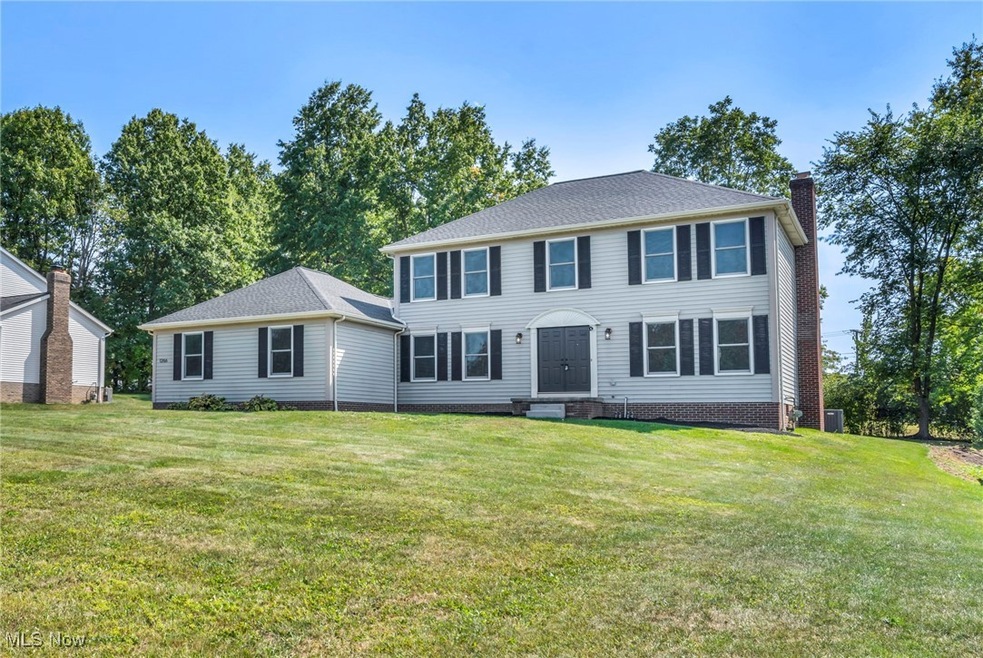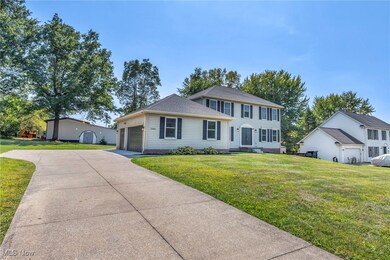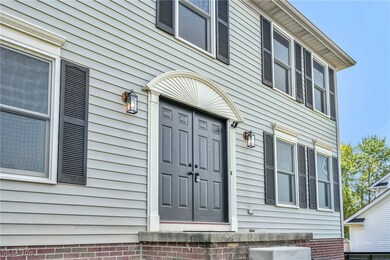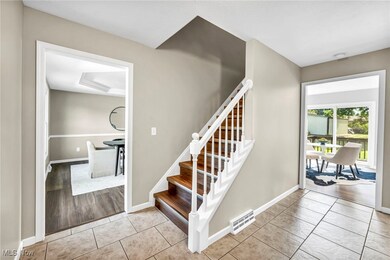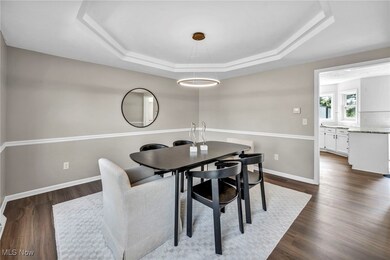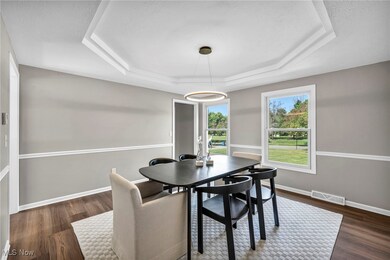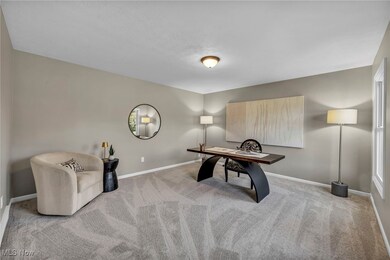
1266 Atterbury Dr MacEdonia, OH 44056
Highlights
- Colonial Architecture
- Deck
- 3 Car Attached Garage
- Lee Eaton Elementary School Rated A
- No HOA
- Forced Air Heating and Cooling System
About This Home
As of November 2024Gorgeous, top to bottom! It's rare you find a home this move in ready. This home has big ticket items taken care of as well as will meet all of your dream home aesthetics, nothing left to do here but move in. Located in the highly desirable neighborhood of Forestbrook Acres, close to major roads, schools, shopping, & a new movie theater- you're tucked away at the end of a cul de sac. Homes have larger lots, this one being just under a half acre & sidewalks allow for activity. This home has a large 3 car side entry garage & exterior of home is neutral with the modern colors you want. Upon entering, you're greeted w/ a large foyer & instantly feel at home. Interior is freshly painted w/new flooring, carpet, & lighting throughout. Every room is spacious- dining room is perfect for entertaining w/an eye catching LED light. To the right of the foyer is a large flex room- use it as a family room, play room, bonus 1st flr bedroom, or large office-opportunities are endless. Heading into the kitchen you instantly feel glamorous vibes with the: new granite counters, tons of cabinet space, stainless steel appliances, and tons of natural lighting with additional eat in kitchen space. Open concept from the kitchen leads you to the living room w/modern painted fireplace & overhead lighting. 1st floor is complete with laundry room- & FULL bathroom w/quartz countertop vanity. Head upstairs to 4 bedrooms- large primary & 3 generous sized bedrooms. Primary bath has large quartz countertop w/double vanity, large tub, stand up shower, & walk in closet. This home dazzles you from the top to the basement- fully finished w/bonus potential office space/bedroom/or play area & tons of finished rec room space- new drop ceilings, all new lighting, carpet, & paint. As if the home being stunning wasn't enough, mechanicals are all newer- Furnace/AC/Roof/windows/hot water tank; nothing left to do but move in! Schedule your private showing today.
Last Agent to Sell the Property
Howard Hanna Brokerage Phone: (330)328-2020 License #2015000958 Listed on: 09/14/2024

Last Buyer's Agent
Berkshire Hathaway HomeServices Professional Realty License #2018002367

Home Details
Home Type
- Single Family
Est. Annual Taxes
- $5,133
Year Built
- Built in 1991 | Remodeled
Parking
- 3 Car Attached Garage
- Side Facing Garage
- Garage Door Opener
Home Design
- Colonial Architecture
- Fiberglass Roof
- Asphalt Roof
- Vinyl Siding
Interior Spaces
- 2-Story Property
- Family Room with Fireplace
- Finished Basement
- Basement Fills Entire Space Under The House
Kitchen
- Range
- Dishwasher
Bedrooms and Bathrooms
- 4 Bedrooms
- 3 Full Bathrooms
Utilities
- Forced Air Heating and Cooling System
- Heating System Uses Gas
Additional Features
- Deck
- 0.46 Acre Lot
Community Details
- No Home Owners Association
- Forestbrook Acres Subdivision
Listing and Financial Details
- Assessor Parcel Number 3303922
Ownership History
Purchase Details
Home Financials for this Owner
Home Financials are based on the most recent Mortgage that was taken out on this home.Purchase Details
Home Financials for this Owner
Home Financials are based on the most recent Mortgage that was taken out on this home.Purchase Details
Home Financials for this Owner
Home Financials are based on the most recent Mortgage that was taken out on this home.Purchase Details
Purchase Details
Home Financials for this Owner
Home Financials are based on the most recent Mortgage that was taken out on this home.Purchase Details
Home Financials for this Owner
Home Financials are based on the most recent Mortgage that was taken out on this home.Purchase Details
Home Financials for this Owner
Home Financials are based on the most recent Mortgage that was taken out on this home.Similar Homes in the area
Home Values in the Area
Average Home Value in this Area
Purchase History
| Date | Type | Sale Price | Title Company |
|---|---|---|---|
| Warranty Deed | $450,000 | None Listed On Document | |
| Warranty Deed | $320,000 | None Listed On Document | |
| Limited Warranty Deed | $210,000 | Servicelink | |
| Sheriffs Deed | $170,000 | None Available | |
| Survivorship Deed | $259,000 | Real Living Title Agency Ltd | |
| Deed | $194,000 | -- | |
| Deed | $184,000 | -- |
Mortgage History
| Date | Status | Loan Amount | Loan Type |
|---|---|---|---|
| Open | $425,000 | New Conventional | |
| Previous Owner | $320,000 | New Conventional | |
| Previous Owner | $320,000 | Credit Line Revolving | |
| Previous Owner | $224,150 | New Conventional | |
| Previous Owner | $206,000 | New Conventional | |
| Previous Owner | $206,196 | FHA | |
| Previous Owner | $246,050 | Fannie Mae Freddie Mac | |
| Previous Owner | $208,000 | Unknown | |
| Previous Owner | $99,000 | Credit Line Revolving | |
| Previous Owner | $149,000 | Stand Alone Second | |
| Previous Owner | $151,500 | Stand Alone Second | |
| Previous Owner | $69,500 | Credit Line Revolving | |
| Previous Owner | $155,200 | Balloon | |
| Previous Owner | $147,200 | New Conventional |
Property History
| Date | Event | Price | Change | Sq Ft Price |
|---|---|---|---|---|
| 11/01/2024 11/01/24 | Sold | $450,000 | 0.0% | $145 / Sq Ft |
| 09/17/2024 09/17/24 | Pending | -- | -- | -- |
| 09/14/2024 09/14/24 | For Sale | $450,000 | +40.6% | $145 / Sq Ft |
| 06/18/2024 06/18/24 | Sold | $320,000 | 0.0% | $136 / Sq Ft |
| 06/04/2024 06/04/24 | For Sale | $320,000 | +52.4% | $136 / Sq Ft |
| 06/03/2024 06/03/24 | Pending | -- | -- | -- |
| 03/26/2015 03/26/15 | Sold | $210,000 | 0.0% | $95 / Sq Ft |
| 03/20/2015 03/20/15 | Pending | -- | -- | -- |
| 01/02/2015 01/02/15 | For Sale | $209,900 | -- | $95 / Sq Ft |
Tax History Compared to Growth
Tax History
| Year | Tax Paid | Tax Assessment Tax Assessment Total Assessment is a certain percentage of the fair market value that is determined by local assessors to be the total taxable value of land and additions on the property. | Land | Improvement |
|---|---|---|---|---|
| 2025 | $5,133 | $113,005 | $19,079 | $93,926 |
| 2024 | $5,133 | $113,005 | $19,079 | $93,926 |
| 2023 | $5,133 | $113,005 | $19,079 | $93,926 |
| 2022 | $4,906 | $88,379 | $14,907 | $73,472 |
| 2021 | $4,922 | $88,379 | $14,907 | $73,472 |
| 2020 | $4,865 | $88,380 | $14,910 | $73,470 |
| 2019 | $4,674 | $77,080 | $17,390 | $59,690 |
| 2018 | $4,039 | $77,080 | $17,390 | $59,690 |
| 2017 | $4,530 | $77,080 | $17,390 | $59,690 |
| 2016 | $4,343 | $77,080 | $17,390 | $59,690 |
| 2015 | $4,530 | $77,080 | $17,390 | $59,690 |
| 2014 | $5,784 | $77,080 | $17,390 | $59,690 |
| 2013 | $5,496 | $77,840 | $17,390 | $60,450 |
Agents Affiliated with this Home
-
Daniela Morey-Loftin

Seller's Agent in 2024
Daniela Morey-Loftin
Howard Hanna
(330) 328-2020
12 in this area
84 Total Sales
-
Diana Woods

Buyer's Agent in 2024
Diana Woods
Berkshire Hathaway HomeServices Professional Realty
(216) 650-5809
1 in this area
7 Total Sales
-
N
Buyer's Agent in 2024
Non-Member Non-Member
Non-Member
-
S
Seller's Agent in 2015
Sally Roseman
Deleted Agent
-
Susan Tinlin

Buyer's Agent in 2015
Susan Tinlin
Platinum Real Estate
(330) 995-5444
20 Total Sales
Map
Source: MLS Now (Howard Hanna)
MLS Number: 5070112
APN: 33-03922
- 1418 Newport Dr
- 8654 Park Ridge Ln
- 8396 Antonina Ct
- 1249 Mig Ct
- 9237 Shepard Rd
- 8768 Merryvale Dr
- 34 E Aurora Rd
- 9105 Valley View Rd
- 8889 Merryvale Dr
- 0 Chamberlin Rd Unit 5110799
- 0 Highland Valley View Rd E
- 9422 Andrew Dr
- 1300 Bridget Ln
- 796 Chenook Trail
- 9109 Seminole Ln
- 8374 Melody Ln
- 9050 Cherokee Run
- 9195 Cheyenne Run
- 1723 Laurel Dr
- 0 Capital Blvd
