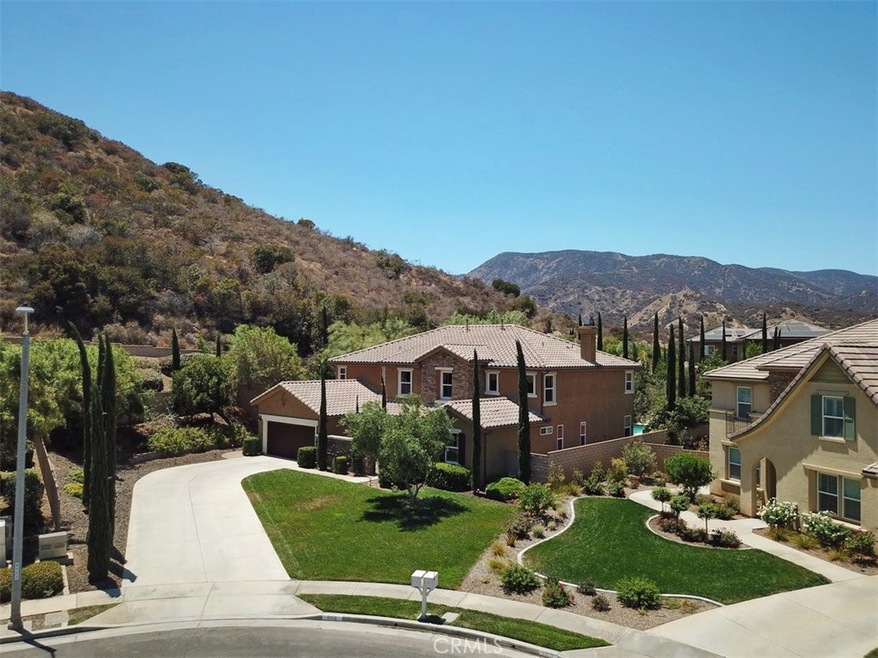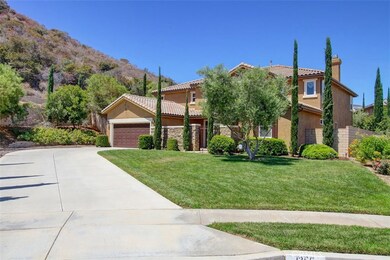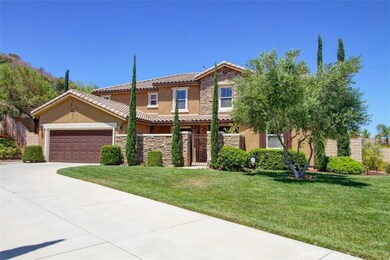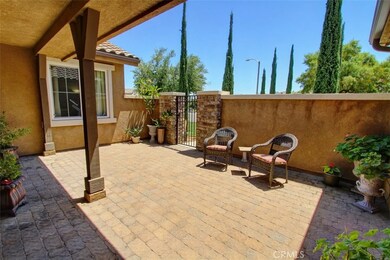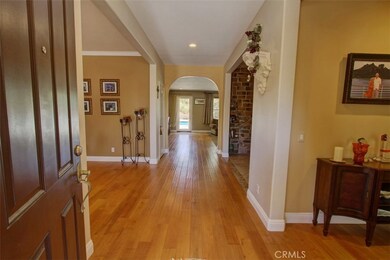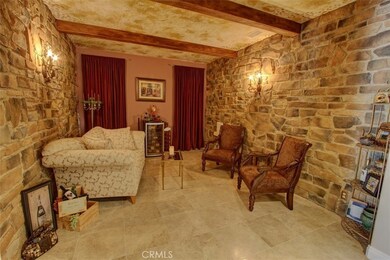
1266 Duxbury Cir Corona, CA 92882
South Corona NeighborhoodEstimated Value: $1,298,000 - $1,607,000
Highlights
- Filtered Pool
- Primary Bedroom Suite
- 19,166 Sq Ft lot
- Benjamin Franklin Elementary School Rated A-
- City Lights View
- Open Floorplan
About This Home
As of November 2018Private culdesac with half acre property, many custom features. Italian feel awaits you as you enter an enclosed cobblestone courtyard. As you walk through the front door you will see the pool surrounded in stone complete with streaming fountains. The 16 x 30 foot patio has Bellagio columns and a large fireplace for entertaining many people. Many fruit trees and majestic olive trees in a low maintenance yard with 35 Italian cypress trees lining the property. Large open kitchen has European granite which is throughout the home with ample counters and upgraded cabinets . A separate butlers pantry with large eating area off kitchen and built in office space behind it. Rock wine room with wood beams and a marble floor. Extra large dining room with crown molding and French doors. Framed windows with custom drapes in every room. Custom walnut TV cabinet in family room. Upstairs a complete custom walnut closet with shelves and drawers are in the master bedroom as well as a beautiful stone fireplace and a jetted tub. Enjoy views of mountains and city lights from most rooms with extra large bedrooms, two with walk-in closets and one with its own full bathroom. There is a very large bonus room in the center of four bedrooms. There are no neighbors on one whole side of the home and a very large gated side yard also. Upstairs has upscale carpet and downstairs has wide plank wood floors and custom 6 inch molding. This very unique property has a resort feel and you will love it!
Last Agent to Sell the Property
George Haines
Worldwide Financial Consultant License #00925468 Listed on: 07/25/2018
Home Details
Home Type
- Single Family
Est. Annual Taxes
- $13,425
Year Built
- Built in 2007
Lot Details
- 0.44 Acre Lot
- Cul-De-Sac
- West Facing Home
- Wrought Iron Fence
- Block Wall Fence
- Fence is in excellent condition
- Drip System Landscaping
- Secluded Lot
- Rectangular Lot
- Level Lot
- Sprinklers Throughout Yard
- Wooded Lot
- Lawn
- Garden
- Back and Front Yard
- Density is up to 1 Unit/Acre
HOA Fees
- $150 Monthly HOA Fees
Parking
- 3 Car Direct Access Garage
- 6 Open Parking Spaces
- Parking Available
- Front Facing Garage
- Tandem Garage
- Two Garage Doors
- Garage Door Opener
- Driveway
Property Views
- City Lights
- Woods
- Mountain
- Pool
Home Design
- Mediterranean Architecture
- Turnkey
- Interior Block Wall
- Tile Roof
- Stucco
Interior Spaces
- 4,249 Sq Ft Home
- 2-Story Property
- Open Floorplan
- Wired For Data
- Built-In Features
- Crown Molding
- Beamed Ceilings
- Coffered Ceiling
- Brick Wall or Ceiling
- High Ceiling
- Ceiling Fan
- Recessed Lighting
- Raised Hearth
- Gas Fireplace
- Double Pane Windows
- ENERGY STAR Qualified Windows
- Tinted Windows
- Custom Window Coverings
- Window Screens
- French Doors
- Sliding Doors
- Panel Doors
- Formal Entry
- Family Room with Fireplace
- Great Room
- Family Room Off Kitchen
- Living Room
- Dining Room
- Home Office
- Loft
- Bonus Room
- Attic
Kitchen
- Breakfast Area or Nook
- Open to Family Room
- Breakfast Bar
- Butlers Pantry
- Double Self-Cleaning Convection Oven
- Electric Oven
- Built-In Range
- Range Hood
- Microwave
- Ice Maker
- Water Line To Refrigerator
- Dishwasher
- ENERGY STAR Qualified Appliances
- Kitchen Island
- Granite Countertops
- Pots and Pans Drawers
- Built-In Trash or Recycling Cabinet
- Disposal
- Instant Hot Water
Flooring
- Wood
- Carpet
- Stone
- Tile
Bedrooms and Bathrooms
- 5 Bedrooms | 1 Main Level Bedroom
- Retreat
- Fireplace in Primary Bedroom
- Primary Bedroom Suite
- Walk-In Closet
- Dressing Area
- Upgraded Bathroom
- 4 Full Bathrooms
- Granite Bathroom Countertops
- Stone Bathroom Countertops
- Dual Vanity Sinks in Primary Bathroom
- Private Water Closet
- Hydromassage or Jetted Bathtub
- Bathtub with Shower
- Separate Shower
- Exhaust Fan In Bathroom
- Linen Closet In Bathroom
- Closet In Bathroom
Laundry
- Laundry Room
- Dryer
- Washer
Home Security
- Alarm System
- Carbon Monoxide Detectors
- Fire and Smoke Detector
Eco-Friendly Details
- ENERGY STAR Qualified Equipment for Heating
Pool
- Filtered Pool
- Heated In Ground Pool
- Gunite Pool
- Saltwater Pool
Outdoor Features
- Balcony
- Covered patio or porch
- Outdoor Fireplace
- Exterior Lighting
- Rain Gutters
Location
- Property is near a park
- Suburban Location
Schools
- Lincoln Elementary School
- Citrus Middle School
- Santiago High School
Utilities
- Two cooling system units
- High Efficiency Air Conditioning
- Forced Air Heating and Cooling System
- Heating System Uses Natural Gas
- Underground Utilities
- Natural Gas Connected
- ENERGY STAR Qualified Water Heater
- Gas Water Heater
- Water Purifier
- Phone Available
- Cable TV Available
Community Details
- Sky Ranch Estate HOA, Phone Number (909) 981-4131
- Built by Centex
- Residence 4
- Maintained Community
- Foothills
Listing and Financial Details
- Tax Lot 84
- Tax Tract Number 298
- Assessor Parcel Number 114640010
Ownership History
Purchase Details
Home Financials for this Owner
Home Financials are based on the most recent Mortgage that was taken out on this home.Purchase Details
Home Financials for this Owner
Home Financials are based on the most recent Mortgage that was taken out on this home.Similar Homes in Corona, CA
Home Values in the Area
Average Home Value in this Area
Purchase History
| Date | Buyer | Sale Price | Title Company |
|---|---|---|---|
| Juma Mohammad | $870,000 | Western Resources Title Comp | |
| Brown James T | $854,000 | None Available |
Mortgage History
| Date | Status | Borrower | Loan Amount |
|---|---|---|---|
| Previous Owner | Brown James T | $550,000 | |
| Previous Owner | Diaz Darius | $138,000 |
Property History
| Date | Event | Price | Change | Sq Ft Price |
|---|---|---|---|---|
| 11/02/2018 11/02/18 | Sold | $870,000 | -12.8% | $205 / Sq Ft |
| 07/25/2018 07/25/18 | For Sale | $998,000 | -- | $235 / Sq Ft |
Tax History Compared to Growth
Tax History
| Year | Tax Paid | Tax Assessment Tax Assessment Total Assessment is a certain percentage of the fair market value that is determined by local assessors to be the total taxable value of land and additions on the property. | Land | Improvement |
|---|---|---|---|---|
| 2023 | $13,425 | $932,814 | $192,996 | $739,818 |
| 2022 | $13,077 | $914,524 | $189,212 | $725,312 |
| 2021 | $12,886 | $896,593 | $185,502 | $711,091 |
| 2020 | $13,147 | $887,400 | $183,600 | $703,800 |
| 2019 | $12,916 | $870,000 | $180,000 | $690,000 |
| 2018 | $12,475 | $833,000 | $187,000 | $646,000 |
| 2017 | $11,987 | $793,000 | $178,000 | $615,000 |
| 2016 | $11,894 | $773,000 | $173,000 | $600,000 |
| 2015 | $11,493 | $733,000 | $164,000 | $569,000 |
| 2014 | $11,405 | $723,000 | $161,000 | $562,000 |
Agents Affiliated with this Home
-
G
Seller's Agent in 2018
George Haines
Worldwide Financial Consultant
(714) 777-8700
-
Michelle Williams

Buyer's Agent in 2018
Michelle Williams
RE/MAX
(714) 423-6666
12 in this area
57 Total Sales
Map
Source: California Regional Multiple Listing Service (CRMLS)
MLS Number: PW18179643
APN: 114-640-010
- 3274 Rural Ln
- 1270 W Chase Dr
- 3310 Shooting Star Ln
- 1443 Gareth Ct
- 3325 Rural Cir
- 3116 Windhaven Way
- 1261 Florence St
- 1177 Acapulco Cir
- 976 Miraflores Dr
- 1370 Stein Way
- 858 Saint James Dr
- 2757 Cape Dr
- 842 W Orange Heights Ln
- 723 Rembrandt Cir
- 678 Donatello Dr
- 1185 Bridgeport Rd
- 1451 Constitution Dr
- 2760 S Buena Vista Ave
- 1309 Old Ranch Rd
- 2875 Briarhaven Ln
- 1266 Duxbury Cir
- 1263 Duxbury Cir
- 1257 Duxbury Cir
- 1260 Duxbury Cir
- 1251 Duxbury Cir
- 1254 Duxbury Cir
- 1245 Duxbury Cir
- 1248 Duxbury Cir
- 1261 Overland Ln
- 1239 Duxbury Cir
- 1255 Overland Ln
- 3424 Wexford Cir
- 3436 Wexford Cir
- 1242 Duxbury Cir
- 1310 Elysia St
- 1249 Overland Ln
- 1320 Elysia St
- 3431 Wexford Cir
- 1233 Duxbury Cir
- 3412 Wexford Cir
