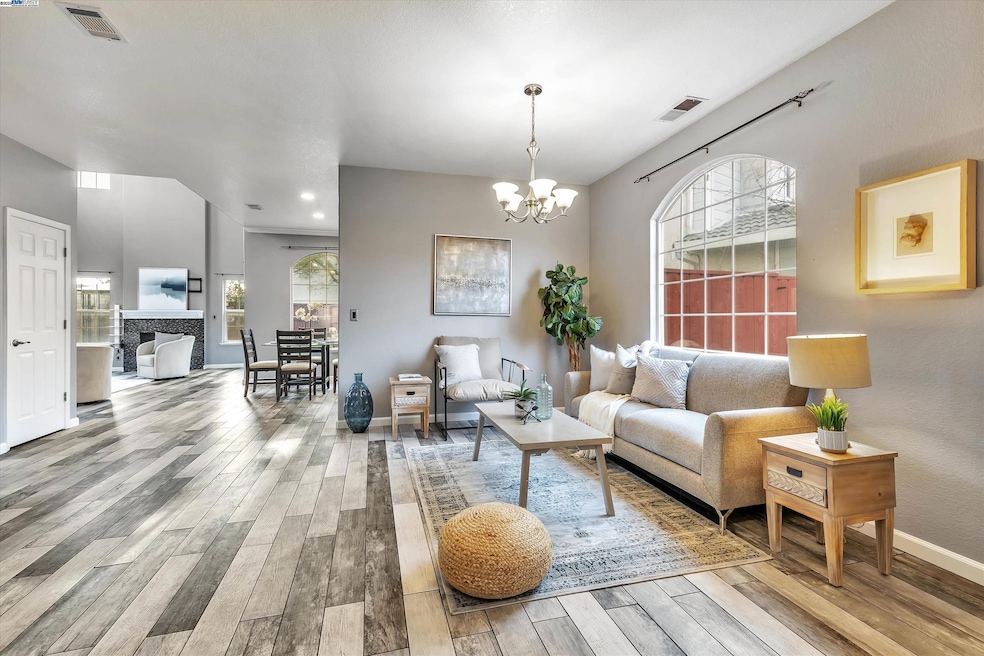Welcome to this beautifully maintained 3-bedroom, 2.5-bathroom home, where comfort and convenience blend seamlessly. Thoughtfully designed, this home offers an inviting atmosphere with soaring ceilings and an abundance of natural light. The cozy family room, complete with a warm fireplace, provides the perfect space to relax or entertain. The open-concept layout ensures a seamless flow throughout, making it ideal for both everyday living and hosting guests. Two bedrooms come equipped with wall-mounted TVs, creating a private retreat for relaxation, while the primary suite boasts a soaking tub, perfect for unwinding after a long day. Step outside and enjoy your own backyard oasis, a spacious and tranquil setting perfect for gatherings or peaceful outdoor moments. The large driveway offers ample parking and accommodates both an RV and a boat, making it an excellent choice for outdoor enthusiasts. Located in the sought-after Belconte neighborhood of Tracy, this home provides easy access to freeways, shopping centers, dining, and schools. Whether you're a first-time homebuyer, upgrading, or investing, this home is an incredible opportunity you won’t want to miss. NOTE: Newer HVAC, water heater, kitchen upgrade, interior freshly painted & newly installed carpet.

