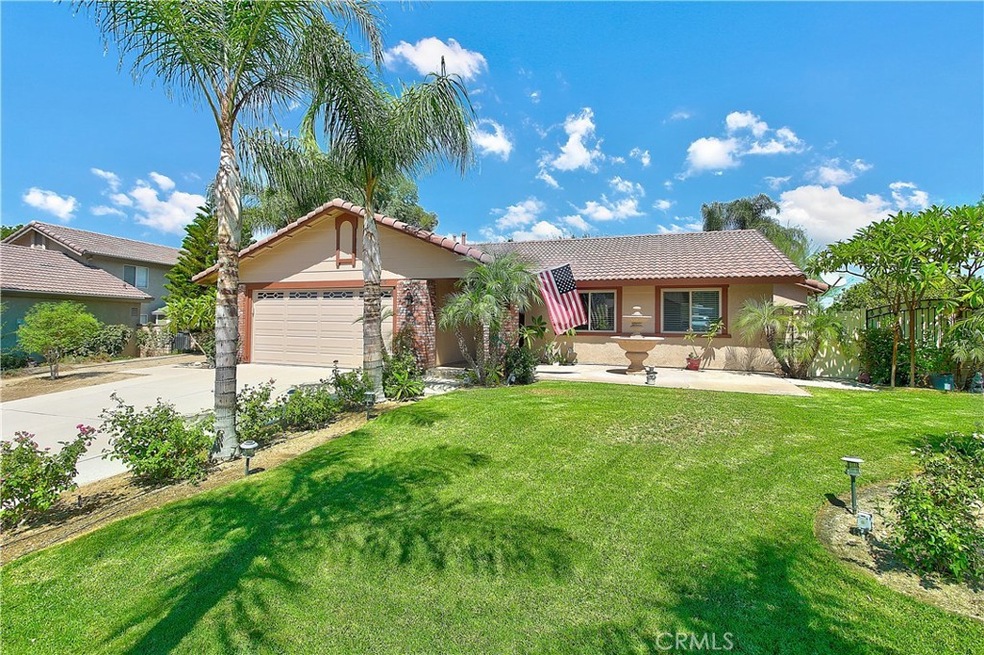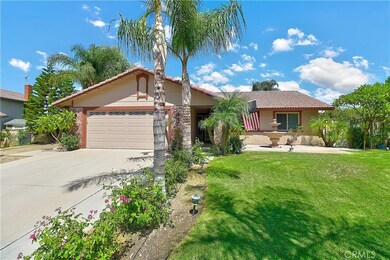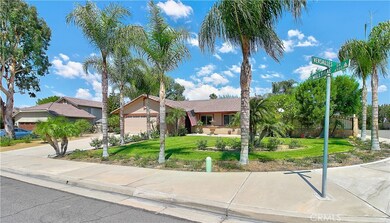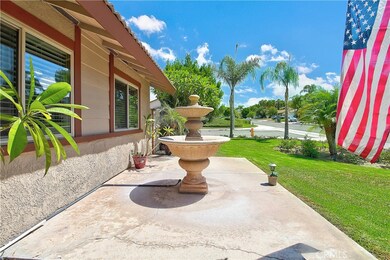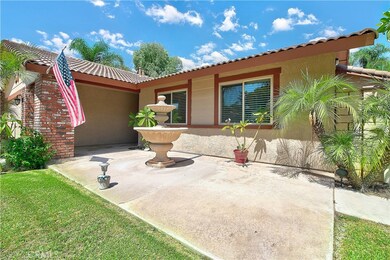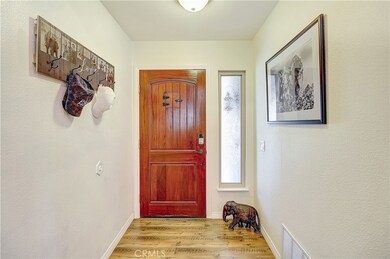
1266 Versailles Cir Riverside, CA 92506
Estimated Value: $703,554 - $825,000
Highlights
- Primary Bedroom Suite
- Peek-A-Boo Views
- Contemporary Architecture
- Amelia Earhart Middle School Rated A-
- Open Floorplan
- Hydromassage or Jetted Bathtub
About This Home
As of October 2022Wonderful single-story home located in a highly desirable area of Canyon Crest. This home
sits on a large corner lot offering a great open floor plan with cathedral ceilings, lovely wood
laminate flooring and plenty of windows that provide tons of natural light. The formal living
room with a cozy fireplace leads into the remodeled kitchen with recessed lighting, stainless
steel appliances, granite counter tops, custom cabinets with pull out drawers, walk-in pantry
and large eating area. The separate family room features recessed lighting and French doors
that open to a private covered patio area. The master bedroom with walk-in closet, offers a
spacious separate retreat with French doors that leads a covered patio and the back yard.
The upgraded ensuite bathroom features a walk-in shower, separate jetted jacuzzi tub and
vanity area with granite countertops. Adjacent to the master bedrooms are two additional
bedrooms and an upgraded bathroom with walk-in shower. The sizable backyard has
possibilities galore and is large enough to entertain possible RV parking, an ADU and/or a
pool. The two aluma-wood covered patios overlook a lush professional landscaped yard with
block wall/vinyl fencing and a peek-a-boo view of the city lights. Additional features of this
home are newer PEX plumbing throughout, newer A/C unit, condenser and ducting, dual
pane windows, tankless water heater, and attached 2 car garage with custom built-in storage cabinets.
With low taxes & no HOA,
shopping nearby and located in an exceptional neighborhood and highly sought after school
district, this home is a must see!
Last Agent to Sell the Property
WESTCOE REALTORS INC License #01719884 Listed on: 09/11/2022

Home Details
Home Type
- Single Family
Est. Annual Taxes
- $4,017
Year Built
- Built in 1985
Lot Details
- 10,454 Sq Ft Lot
- South Facing Home
- Block Wall Fence
- Fence is in good condition
- Level Lot
- Sprinklers Throughout Yard
- Private Yard
- Lawn
Parking
- 2 Car Direct Access Garage
- Parking Available
- Front Facing Garage
- Two Garage Doors
- Garage Door Opener
- Driveway Level
- RV Potential
Home Design
- Contemporary Architecture
- Turnkey
- Slab Foundation
- Tile Roof
- Pre-Cast Concrete Construction
- Stucco
Interior Spaces
- 2,007 Sq Ft Home
- 1-Story Property
- Open Floorplan
- Built-In Features
- High Ceiling
- Ceiling Fan
- Recessed Lighting
- Gas Fireplace
- Double Pane Windows
- Blinds
- Family Room with Fireplace
- Family Room Off Kitchen
- Living Room
- Storage
- Peek-A-Boo Views
Kitchen
- Open to Family Room
- Eat-In Kitchen
- Walk-In Pantry
- Gas Cooktop
- Microwave
- Ice Maker
- Water Line To Refrigerator
- Dishwasher
- Granite Countertops
- Disposal
Flooring
- Carpet
- Laminate
Bedrooms and Bathrooms
- 3 Main Level Bedrooms
- Primary Bedroom Suite
- Walk-In Closet
- Upgraded Bathroom
- Bathroom on Main Level
- 2 Full Bathrooms
- Granite Bathroom Countertops
- Makeup or Vanity Space
- Hydromassage or Jetted Bathtub
- Bathtub with Shower
- Separate Shower
Laundry
- Laundry Room
- Laundry in Garage
- Washer and Gas Dryer Hookup
Home Security
- Carbon Monoxide Detectors
- Fire and Smoke Detector
Outdoor Features
- Covered patio or porch
- Exterior Lighting
Location
- Urban Location
Utilities
- Central Heating and Cooling System
- Heating System Uses Natural Gas
- Natural Gas Connected
- Tankless Water Heater
- Gas Water Heater
- Phone Available
- Cable TV Available
Community Details
- No Home Owners Association
Listing and Financial Details
- Tax Lot 19
- Tax Tract Number 9078
- Assessor Parcel Number 268271009
- $73 per year additional tax assessments
Ownership History
Purchase Details
Home Financials for this Owner
Home Financials are based on the most recent Mortgage that was taken out on this home.Purchase Details
Purchase Details
Home Financials for this Owner
Home Financials are based on the most recent Mortgage that was taken out on this home.Purchase Details
Home Financials for this Owner
Home Financials are based on the most recent Mortgage that was taken out on this home.Purchase Details
Purchase Details
Home Financials for this Owner
Home Financials are based on the most recent Mortgage that was taken out on this home.Similar Homes in Riverside, CA
Home Values in the Area
Average Home Value in this Area
Purchase History
| Date | Buyer | Sale Price | Title Company |
|---|---|---|---|
| Berman Family Revocable Trust | $689,000 | -- | |
| Smith Charon Christine | $290,000 | Fidelity National Title | |
| Marbury Park Group Llc | $240,000 | Fidelity National Title Co | |
| Rico Robert | $900,000 | First American Title Company | |
| Mabbott Kathleen | -- | -- | |
| Mabbott Kathleen | $177,500 | First American Title Co |
Mortgage History
| Date | Status | Borrower | Loan Amount |
|---|---|---|---|
| Previous Owner | Smith Charon Christine | $325,000 | |
| Previous Owner | The Charon Christine Smith Trust Dated F Date | $322,000 | |
| Previous Owner | Smith Charon Christine | $291,000 | |
| Previous Owner | Smith Charon Christine | $228,750 | |
| Previous Owner | Smith Charon Christine | $175,000 | |
| Previous Owner | Marbury Park Group Llc | $0 | |
| Previous Owner | Rico Robert | $100,000 | |
| Previous Owner | Rico Robert | $359,920 | |
| Previous Owner | Mabbott Kathleen | $185,000 | |
| Previous Owner | Mabbott Kathleen | $190,000 | |
| Previous Owner | Mabbott Kathleen | $142,000 |
Property History
| Date | Event | Price | Change | Sq Ft Price |
|---|---|---|---|---|
| 10/06/2022 10/06/22 | Sold | $689,000 | 0.0% | $343 / Sq Ft |
| 09/12/2022 09/12/22 | Pending | -- | -- | -- |
| 09/11/2022 09/11/22 | For Sale | $689,000 | -- | $343 / Sq Ft |
Tax History Compared to Growth
Tax History
| Year | Tax Paid | Tax Assessment Tax Assessment Total Assessment is a certain percentage of the fair market value that is determined by local assessors to be the total taxable value of land and additions on the property. | Land | Improvement |
|---|---|---|---|---|
| 2023 | $4,017 | $361,681 | $52,494 | $309,187 |
| 2022 | $3,902 | $352,732 | $97,303 | $255,429 |
| 2021 | $3,852 | $345,817 | $95,396 | $250,421 |
| 2020 | $3,823 | $342,272 | $94,418 | $247,854 |
| 2019 | $3,750 | $335,562 | $92,567 | $242,995 |
| 2018 | $3,675 | $328,983 | $90,752 | $238,231 |
| 2017 | $3,609 | $322,533 | $88,973 | $233,560 |
| 2016 | $3,376 | $316,210 | $87,229 | $228,981 |
| 2015 | $3,327 | $311,463 | $85,920 | $225,543 |
| 2014 | $3,295 | $305,364 | $84,238 | $221,126 |
Agents Affiliated with this Home
-
Joy Mansfield

Seller's Agent in 2022
Joy Mansfield
WESTCOE REALTORS INC
(951) 378-3626
7 in this area
68 Total Sales
-
Jeremy Hubacek

Buyer's Agent in 2022
Jeremy Hubacek
COMPASS
(951) 347-8832
4 in this area
111 Total Sales
Map
Source: California Regional Multiple Listing Service (CRMLS)
MLS Number: IV22192398
APN: 268-271-009
- 1275 Versailles Cir
- 6801 Rycroft Dr
- 1526 Tonia Ct
- 6816 Ridgeside Dr
- 6978 Withers Rd
- 28976 Alessandro Blvd
- 6381 Omega St
- 1003 Clearwood Ave
- 6204 Claridge Dr
- 1233 Coronet Dr
- 6591 Le Blan Way
- 6538 Barranca Dr
- 0 Via Vista Dr Unit IV25001045
- 6176 Oswego Dr
- 0 Apn#245080005 Unit IV25106942
- 0 Century Ave
- 6863 Canyon Hill Dr
- 241 Clearwood Ave
- 6966 Ranch View Rd
- 6045 Promontory Ln
- 1266 Versailles Cir
- 1274 Versailles Cir
- 6567 Millbrae Dr
- 1246 Versailles Cir
- 1265 Versailles Cir
- 1282 Versailles Cir
- 6550 Twain Cir
- 1255 Versailles Cir
- 1250 Melville Dr
- 1270 Melville Dr
- 1240 Versailles Cir
- 6560 Twain Cir
- 1245 Versailles Cir
- 1280 Melville Dr
- 1290 Versailles Cir
- 1240 Melville Dr
- 1290 Melville Dr
- 1239 Versailles Cir
- 1295 Versailles Cir
- 6818 Wilding Place
