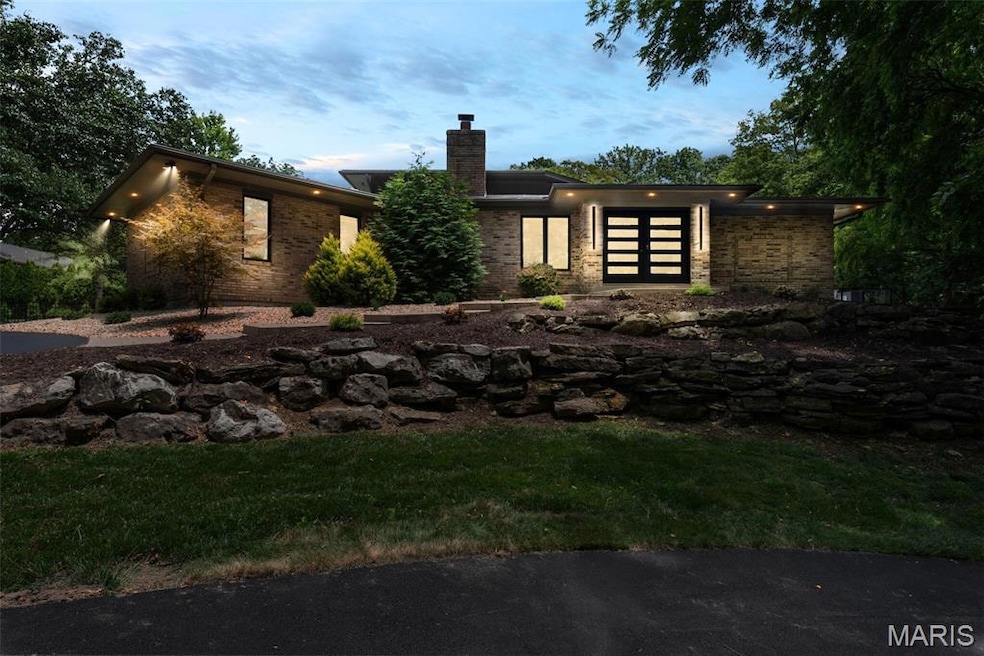
12662 Bradford Woods Dr Saint Louis, MO 63127
Estimated payment $10,132/month
Highlights
- Indoor Pool
- 1.07 Acre Lot
- Contemporary Architecture
- Crestwood Elementary School Rated A-
- Deck
- Great Room with Fireplace
About This Home
This fully reimagined Sunset Hills masterpiece is a rare blend of modern design, luxury finishes, and one-of-a-kind living. Perched at the end of a private cul-de-sac, the home unfolds behind a striking black steel door into a light-filled interior anchored by a glass-wrapped indoor pool, a year-round showpiece and lifestyle centerpiece. Waterproof white oak floors stretch across a fully redesigned layout with a chef’s kitchen featuring a Wolf stove, custom cabinetry, and seamless indoor-outdoor flow.
The main level includes two bedrooms with ensuite baths and a dedicated pool bathroom, while the expanded primary suite stuns with soaring ceilings, a wall of windows, and wooded views that create a true sanctuary. Upstairs offers two more bedrooms, including one with a charming reading nook and interior window overlooking the pool below. The walk-out lower level is ideal for multigenerational living or an entertainer's dream, with a full kitchen, living area, bedroom, bathroom, and private laundry- Also a room perfect for a golf simulator.
Set on nearly 1.2 acres, this home offers a rare combination of privacy, architectural interest, and lifestyle-driven design. Every inch has been elevated and updated with intention. This is luxury, redefined.
Home Details
Home Type
- Single Family
Est. Annual Taxes
- $10,252
Year Built
- Built in 1985 | Remodeled
Lot Details
- 1.07 Acre Lot
- Cul-De-Sac
- Wooded Lot
HOA Fees
- $33 Monthly HOA Fees
Parking
- 2 Car Attached Garage
- Oversized Parking
- Garage Door Opener
- Off-Street Parking
Home Design
- Contemporary Architecture
- Brick Veneer
- Architectural Shingle Roof
- Concrete Perimeter Foundation
- Cedar
Interior Spaces
- 1.5-Story Property
- Bar Fridge
- Skylights
- Window Treatments
- Sliding Doors
- Panel Doors
- Great Room with Fireplace
- 3 Fireplaces
- Family Room
- Living Room with Fireplace
- Breakfast Room
- Dining Room
- Bonus Room
- Fire and Smoke Detector
- Laundry Room
Kitchen
- Microwave
- Dishwasher
- Disposal
Flooring
- Wood
- Tile
Bedrooms and Bathrooms
Basement
- Basement Fills Entire Space Under The House
- Bedroom in Basement
- Finished Basement Bathroom
Outdoor Features
- Indoor Pool
- Balcony
- Deck
- Patio
Schools
- Crestwood Elem. Elementary School
- Truman Middle School
- Lindbergh Sr. High School
Utilities
- Forced Air Zoned Heating and Cooling System
Community Details
- Association fees include common area maintenance
- Bradford Woods Subdivision Association
Listing and Financial Details
- Assessor Parcel Number 26M-13-0121
Map
Home Values in the Area
Average Home Value in this Area
Tax History
| Year | Tax Paid | Tax Assessment Tax Assessment Total Assessment is a certain percentage of the fair market value that is determined by local assessors to be the total taxable value of land and additions on the property. | Land | Improvement |
|---|---|---|---|---|
| 2024 | $10,252 | $143,360 | $33,710 | $109,650 |
| 2023 | $10,252 | $143,360 | $33,710 | $109,650 |
| 2022 | $9,345 | $125,970 | $33,710 | $92,260 |
| 2021 | $9,298 | $125,970 | $33,710 | $92,260 |
| 2020 | $9,432 | $123,370 | $26,750 | $96,620 |
| 2019 | $9,408 | $123,370 | $26,750 | $96,620 |
| 2018 | $9,242 | $113,310 | $14,020 | $99,290 |
| 2017 | $9,144 | $113,310 | $14,020 | $99,290 |
| 2016 | $8,944 | $110,920 | $14,020 | $96,900 |
| 2015 | $8,825 | $110,920 | $14,020 | $96,900 |
| 2014 | $9,943 | $123,200 | $26,240 | $96,960 |
Property History
| Date | Event | Price | Change | Sq Ft Price |
|---|---|---|---|---|
| 07/21/2025 07/21/25 | Pending | -- | -- | -- |
| 07/18/2025 07/18/25 | For Sale | $1,700,000 | +95.4% | $326 / Sq Ft |
| 04/16/2024 04/16/24 | Sold | -- | -- | -- |
| 03/12/2024 03/12/24 | Pending | -- | -- | -- |
| 03/08/2024 03/08/24 | For Sale | $869,900 | -- | $174 / Sq Ft |
Purchase History
| Date | Type | Sale Price | Title Company |
|---|---|---|---|
| Warranty Deed | -- | None Listed On Document | |
| Interfamily Deed Transfer | -- | None Available | |
| Warranty Deed | $645,000 | Integrity Land Title Co Inc | |
| Warranty Deed | $700,000 | None Available | |
| Warranty Deed | $727,000 | -- | |
| Interfamily Deed Transfer | -- | -- |
Mortgage History
| Date | Status | Loan Amount | Loan Type |
|---|---|---|---|
| Previous Owner | $100,000 | Credit Line Revolving | |
| Previous Owner | $414,000 | New Conventional | |
| Previous Owner | $417,000 | New Conventional | |
| Previous Owner | $143,000 | Credit Line Revolving | |
| Previous Owner | $417,000 | New Conventional |
Similar Homes in Saint Louis, MO
Source: MARIS MLS
MLS Number: MIS25041544
APN: 26M-13-0121
- 12421 Court Dr
- 9129 Rott Rd
- 12685 Alberts Laumeier Ct
- 9457 Chavez Dr
- 12981 Baalbek Dr
- 12795 Nanell Ln
- 9330 Lincoln Dr
- 1494 Royal Springs Dr
- 10225 E Watson Rd
- 12204 Robyn Rd
- 228 Deane Ct
- 119 Monica Dr
- 12110 Trentmore Place
- 216 Monica Dr
- 8795 Sturdy Dr
- 1410 Forest Ave
- 4144 S Lindbergh Blvd
- 1412 Windward Ridge Dr
- 13025 Stone Castle Ct
- 1 Boxwood Ln






