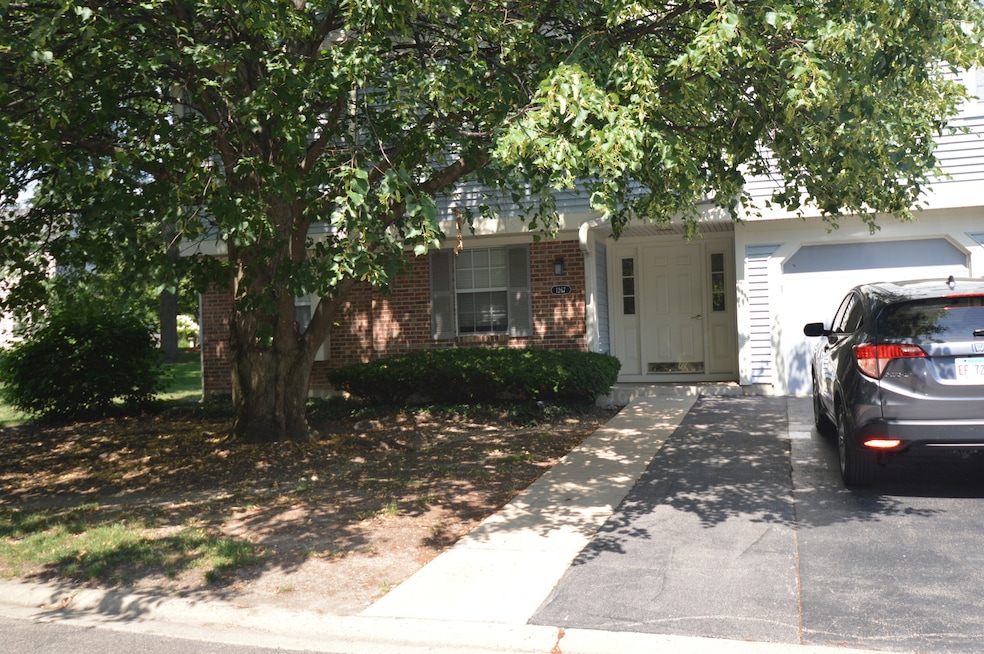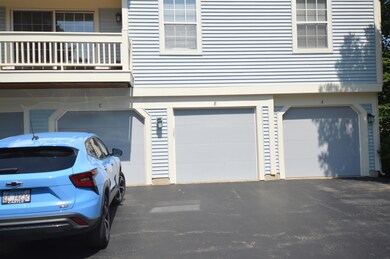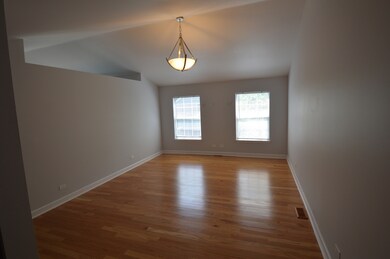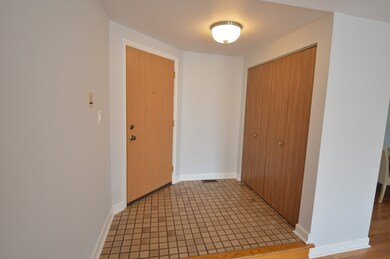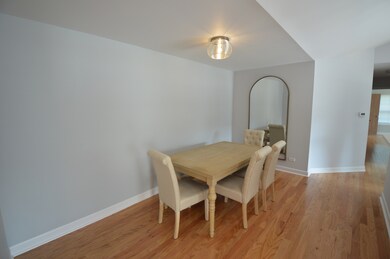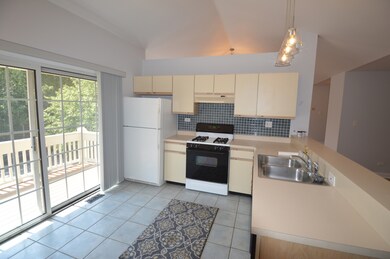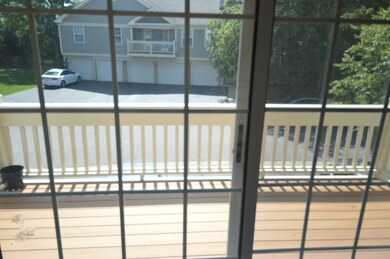1267 Bradwell Ln Unit E Mundelein, IL 60060
Cambridge Chase NeighborhoodHighlights
- In Ground Pool
- Open Floorplan
- Party Room
- Hawthorn Elementary School North Rated A
- Wood Flooring
- Balcony
About This Home
Rarely found Ranch 2 bed, 2 baths, 2nd-floor unit, HARDWOOD THROUGHOUT cathedral ceilings in AWARD WINNING Vernon Hills School District, on second floor.Spacious living room/ separate dining room, featuring one car attached garage! Eat-in kitchen with tons of cabinets. Balcony access from kitchen. The extra-large master suite has a full bath and walk-in closet. Large laundry room with shelving.Newer furnace/AC, water heater, washer, and dryer.One-car garage with interior access. Steps away from the community pool and clubhouse/party room! Close to shopping, restaurants, and more! Move in ready! Minimum 700 credit and good income.
Listing Agent
Cambridge Realty & Brokerage LLC License #471005193 Listed on: 07/24/2025

Condo Details
Home Type
- Condominium
Est. Annual Taxes
- $4,981
Year Built
- Built in 1986
Parking
- 1 Car Garage
- Driveway
- Parking Included in Price
Home Design
- Asphalt Roof
Interior Spaces
- 1,266 Sq Ft Home
- 1-Story Property
- Open Floorplan
- Ceiling Fan
- Window Screens
- Family Room
- Combination Dining and Living Room
Kitchen
- Range
- Microwave
- Dishwasher
- Disposal
Flooring
- Wood
- Ceramic Tile
Bedrooms and Bathrooms
- 2 Bedrooms
- 2 Potential Bedrooms
- 2 Full Bathrooms
Laundry
- Laundry Room
- Dryer
- Washer
Outdoor Features
- In Ground Pool
- Balcony
Schools
- Hawthorn Elementary School (Nor
- Hawthorn Middle School North
- Vernon Hills High School
Utilities
- Forced Air Heating and Cooling System
- Heating System Uses Natural Gas
- Lake Michigan Water
Listing and Financial Details
- Security Deposit $2,300
- Property Available on 8/1/25
- Rent includes water, parking, pool, scavenger, exterior maintenance, lawn care, snow removal
- 12 Month Lease Term
Community Details
Overview
- 5 Units
- Amanda Briggs Association, Phone Number (877) 999-6491
- Cambridge Chase Subdivision
- Property managed by First Service Residential
Amenities
- Party Room
Recreation
- Community Pool
Pet Policy
- No Pets Allowed
Map
Source: Midwest Real Estate Data (MRED)
MLS Number: 12429293
APN: 11-29-300-208
- 1257 Ballantrae Place Unit C
- 1234 Ballantrae Place Unit D
- 1186 Ballantrae Place Unit D
- 153 Knightsbridge Dr
- 1290 Butterfield Rd
- 940 French Dr
- 1476 Maidstone Dr
- 900 S Butterfield Rd
- 403 Shadow Creek Dr
- 1736 Pebble Beach Way
- 2186 Shadow Creek Ct
- 1654 Pebble Beach Way
- 837 Wilcox Ave
- 655 Deepwoods Dr Unit 1I
- 52 S Hawthorne Blvd
- 265 N Shaddle Ave
- 411 N Lakeshore Dr
- 308 Dalton Ave
- 431 Whittier Ln
- 403 Dalton Ave
- 1254 Ballantrae Place Unit C
- 1238 Ballantrae Place Unit C
- 400 S Butterfield Rd
- 50-60 N Shaddle Ave
- 255-403 Hickory St
- 621 Diamond Pointe Dr Unit 21
- 655 Deepwoods Dr Unit 1i
- 200-250 Anthony Ave
- 250 Anthony Ave Unit 2080
- 700 Mckinley Ave Unit 106
- 700 Mckinley Ave Unit 210
- 600 Mckinley Ave Unit 310
- 600 Mckinley Ave Unit 309
- 452 Harrison Ct
- 1002 Polk Ct Unit Polk Ct
- 8 Echo Ct Unit 2
- 13 Echo Ct Unit 10
- 250 Plaza Cir
- 755 Diamond Lake Rd Unit 303
- 728 Diamond Lake Rd Unit 412
