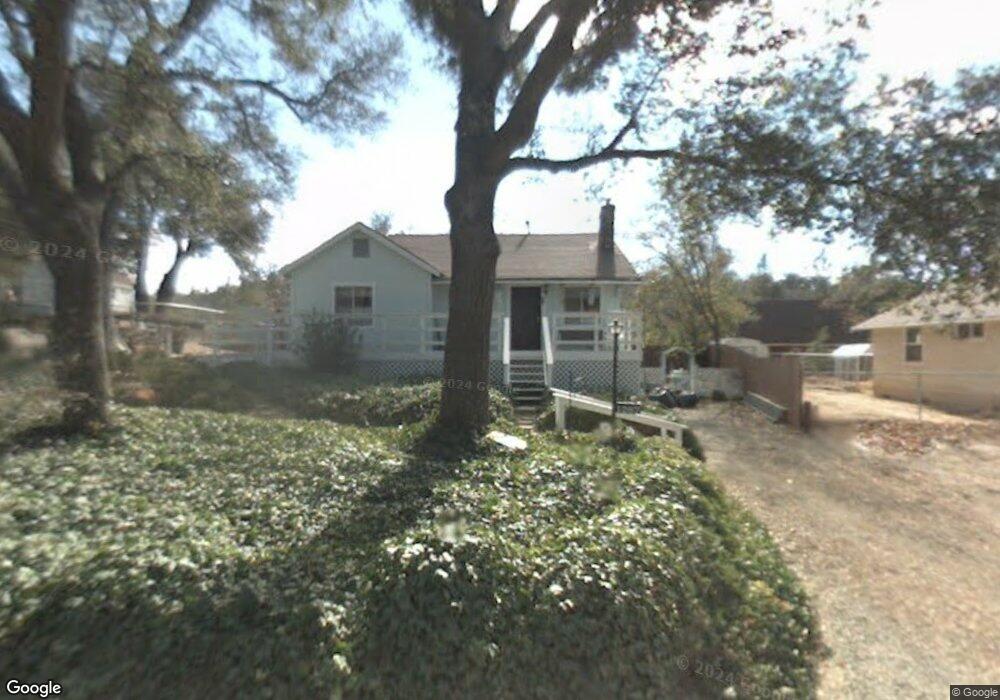1267 Ridge Trail Julian, CA 92036
Estimated Value: $505,000 - $575,000
2
Beds
2
Baths
1,334
Sq Ft
$404/Sq Ft
Est. Value
About This Home
This home is located at 1267 Ridge Trail, Julian, CA 92036 and is currently estimated at $538,757, approximately $403 per square foot. 1267 Ridge Trail is a home located in San Diego County with nearby schools including Julian Elementary School, Julian Junior High School, and Julian High School.
Ownership History
Date
Name
Owned For
Owner Type
Purchase Details
Closed on
Sep 3, 2015
Sold by
Nichols Richard Wayne and Nichols Cheryl Diane
Bought by
Valentine Wade C
Current Estimated Value
Home Financials for this Owner
Home Financials are based on the most recent Mortgage that was taken out on this home.
Original Mortgage
$307,595
Outstanding Balance
$240,518
Interest Rate
3.78%
Mortgage Type
VA
Estimated Equity
$298,239
Create a Home Valuation Report for This Property
The Home Valuation Report is an in-depth analysis detailing your home's value as well as a comparison with similar homes in the area
Home Values in the Area
Average Home Value in this Area
Purchase History
| Date | Buyer | Sale Price | Title Company |
|---|---|---|---|
| Valentine Wade C | $319,000 | Ticor Title San Diego |
Source: Public Records
Mortgage History
| Date | Status | Borrower | Loan Amount |
|---|---|---|---|
| Open | Valentine Wade C | $307,595 |
Source: Public Records
Tax History Compared to Growth
Tax History
| Year | Tax Paid | Tax Assessment Tax Assessment Total Assessment is a certain percentage of the fair market value that is determined by local assessors to be the total taxable value of land and additions on the property. | Land | Improvement |
|---|---|---|---|---|
| 2025 | $4,066 | $377,623 | $140,867 | $236,756 |
| 2024 | $4,066 | $370,219 | $138,105 | $232,114 |
| 2023 | $3,994 | $362,961 | $135,398 | $227,563 |
| 2022 | $3,933 | $355,845 | $132,744 | $223,101 |
| 2021 | $3,881 | $348,869 | $130,142 | $218,727 |
| 2020 | $3,837 | $345,293 | $128,808 | $216,485 |
| 2019 | $3,770 | $338,524 | $126,283 | $212,241 |
| 2018 | $3,722 | $331,887 | $123,807 | $208,080 |
| 2017 | $3,651 | $325,380 | $121,380 | $204,000 |
| 2016 | $3,576 | $319,000 | $119,000 | $200,000 |
| 2015 | $354 | $25,518 | $8,051 | $17,467 |
| 2014 | $349 | $25,019 | $7,894 | $17,125 |
Source: Public Records
Map
Nearby Homes
- 2203 Sleepy Hollow
- 2112 Whispering Pines Dr
- 2327 Banner Dr
- 2380 Cape Horn Ave
- 2645 Apple Ln
- 1065 Kenison Dr
- 000 Salton Vista Dr Unit 14
- 2013 3rd St
- 0 Highway 79 Unit 250027961
- 753 Ridgewood Dr
- 0 Oakwood Dr Unit ND25222482
- 3131 Pheasant Dr
- 0 Pinezanita Ln
- 3305 Oakwood Dr
- 3174 Salton Vista Dr
- 3233 Salton Vista Dr
- 0 Sunset Dr Unit Lot 2-4 250038528
- 3462 Lakeview Dr
- 2670 Lot A Rd
- 2716 Payson Dr
- 1264 Ridge Trail
- 1279 Ridge Trail
- 1260 Canyon Rd
- 1257 Ridge Trail
- 1287 Ridge Trail
- 1947 Whispering Pines Dr
- 1225 Sunshine Trail
- 0 Whispering Pines Dr Unit 110034316
- 1237 Sunshine Trail
- 1244 Ridge Trail
- 1280 Canyon Rd
- 1243 Ridge Trail
- 1306 Ridge Trail
- 1221 Sunshine Trail
- 1311 Ridge Trail
- 1231 Canyon Dr
- 1251 Canyon Dr
- 1910 Whispering Pines Dr
- 1235 Ridge Trail
- 1310 Ridge Trail
