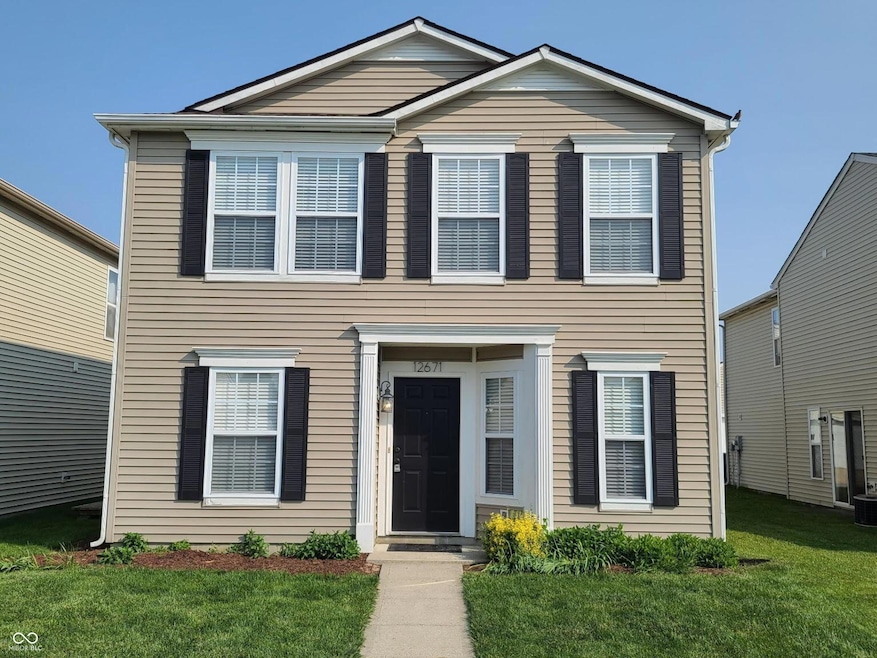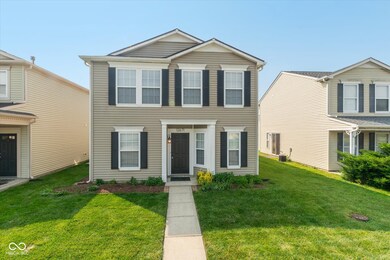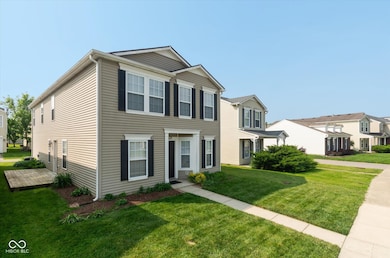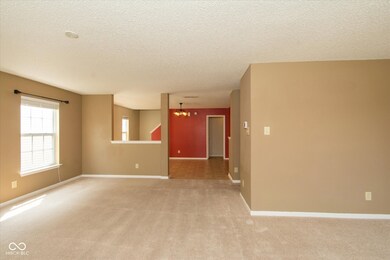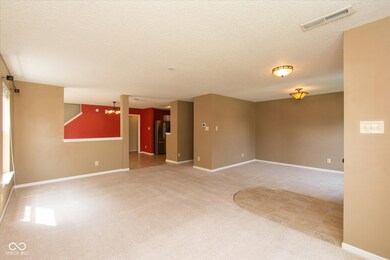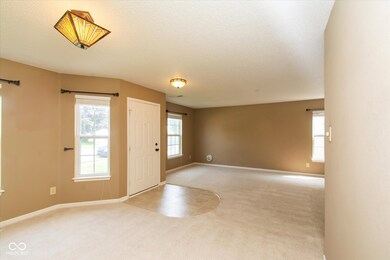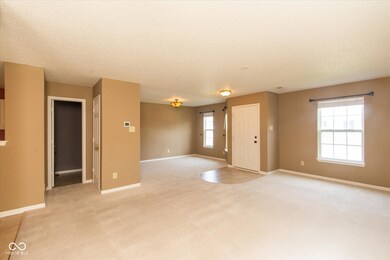
12671 Endurance Dr Fishers, IN 46037
Olio NeighborhoodEstimated payment $1,876/month
Highlights
- Deck
- Traditional Architecture
- 2 Car Attached Garage
- Brooks School Elementary School Rated A
- Porch
- Eat-In Kitchen
About This Home
Immediate possession for this Fishers 3BR/2.5BA with nice sized bonus room upstairs. Popular Brooks Chase. Open great room/dining room combination. A half wall separates the large kitchen w/additional eating area. All LG appliances stay (2021). All 3 bedrooms upstairs plus 17x15 loft area for rec room/play room/den. Oversized primary bedroom with soaking tub/shower combo and walk in closet. Nice sized secondary bedrooms. The baths all have LVT installed 2021. HVAC 2021. Roof 2020. Washer/dryer included (2023). 2 car rear load garage. Deck space off the kitchen. Tidy yard with many flowers through the season. Close proximity to Hamilton Towne Center shopping, dining and entertainment.
Listing Agent
F.C. Tucker Company Brokerage Email: sherrysoforic@sbcglobal.net License #RB14013856 Listed on: 06/03/2025

Home Details
Home Type
- Single Family
Est. Annual Taxes
- $2,864
Year Built
- Built in 2003
Lot Details
- 3,485 Sq Ft Lot
HOA Fees
- $33 Monthly HOA Fees
Parking
- 2 Car Attached Garage
Home Design
- Traditional Architecture
- Slab Foundation
- Vinyl Siding
Interior Spaces
- 2-Story Property
- Woodwork
- Paddle Fans
- Fire and Smoke Detector
- Laundry on main level
Kitchen
- Eat-In Kitchen
- Electric Oven
- Range Hood
- Dishwasher
- Disposal
Flooring
- Carpet
- Vinyl
Bedrooms and Bathrooms
- 3 Bedrooms
- Walk-In Closet
Outdoor Features
- Deck
- Porch
Utilities
- Forced Air Heating System
- Gas Water Heater
Community Details
- Association fees include maintenance, management
- Association Phone (317) 251-9393
- Brooks Chase Subdivision
- Property managed by Sentry
Listing and Financial Details
- Legal Lot and Block 123 / 1
- Assessor Parcel Number 291127009121000020
Map
Home Values in the Area
Average Home Value in this Area
Tax History
| Year | Tax Paid | Tax Assessment Tax Assessment Total Assessment is a certain percentage of the fair market value that is determined by local assessors to be the total taxable value of land and additions on the property. | Land | Improvement |
|---|---|---|---|---|
| 2024 | $2,628 | $259,500 | $27,400 | $232,100 |
| 2023 | $2,628 | $250,100 | $27,400 | $222,700 |
| 2022 | $1,941 | $219,400 | $27,400 | $192,000 |
| 2021 | $1,941 | $180,600 | $27,400 | $153,200 |
| 2020 | $1,630 | $156,600 | $27,400 | $129,200 |
| 2019 | $1,474 | $145,700 | $20,400 | $125,300 |
| 2018 | $1,365 | $138,400 | $20,400 | $118,000 |
| 2017 | $1,212 | $129,100 | $20,400 | $108,700 |
| 2016 | $1,136 | $124,400 | $20,400 | $104,000 |
| 2014 | $956 | $118,500 | $14,200 | $104,300 |
| 2013 | $956 | $113,400 | $14,200 | $99,200 |
Property History
| Date | Event | Price | Change | Sq Ft Price |
|---|---|---|---|---|
| 06/08/2025 06/08/25 | Pending | -- | -- | -- |
| 06/03/2025 06/03/25 | For Sale | $287,900 | -- | $135 / Sq Ft |
Purchase History
| Date | Type | Sale Price | Title Company |
|---|---|---|---|
| Warranty Deed | -- | Stewart Title |
Mortgage History
| Date | Status | Loan Amount | Loan Type |
|---|---|---|---|
| Open | $96,400 | New Conventional |
Similar Homes in the area
Source: MIBOR Broker Listing Cooperative®
MLS Number: 22042312
APN: 29-11-27-009-121.000-020
- 12639 Justice Crossing
- 12624 Majestic Way
- 12612 Majestic Way
- 12552 Majestic Way
- 13451 All American Rd
- 12993 E 131st St
- 13063 E 131st St
- 13124 S Elster Way
- 12389 Titans Dr
- 12994 Dekoven Dr
- 12845 Touchdown Dr
- 12145 Bubbling Brook Dr Unit 600
- 13071 Pennington Rd
- 13217 E 131st St
- 12976 Walbeck Dr
- 13392 Dorster St
- 12964 Walbeck Dr
- 13245 E 131st St
- 13323 Susser Way
- 13048 Minden Dr
