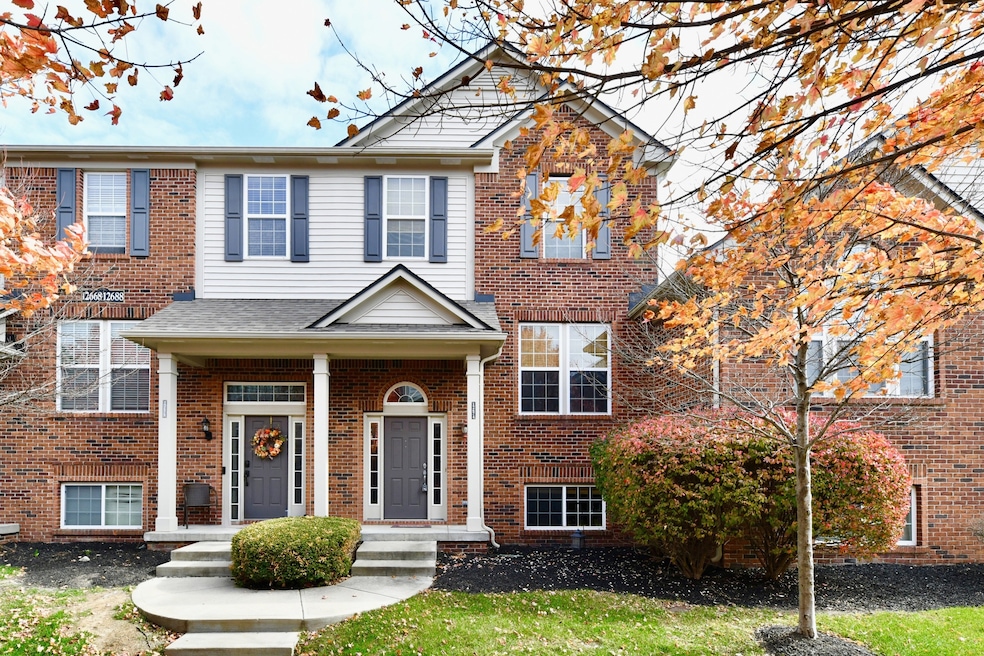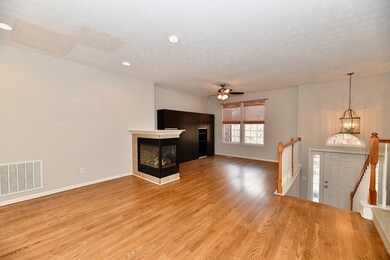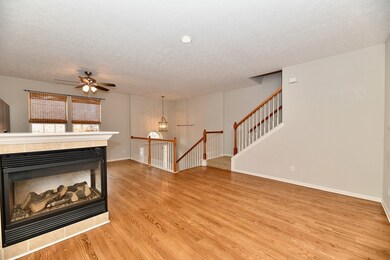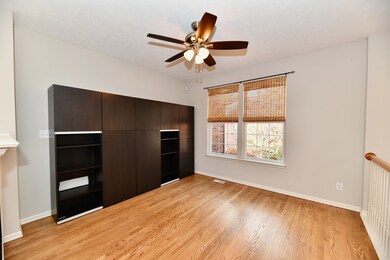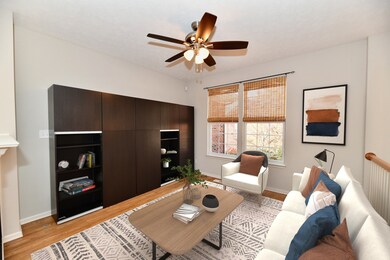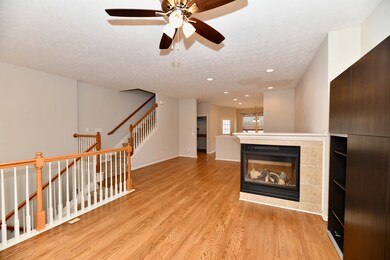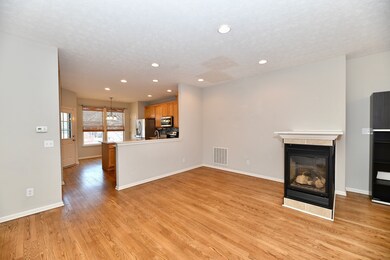
12674 Hollice Ln Fishers, IN 46037
Olio NeighborhoodHighlights
- Updated Kitchen
- Two Way Fireplace
- Traditional Architecture
- Thorpe Creek Elementary School Rated A
- Vaulted Ceiling
- Wood Flooring
About This Home
As of January 2024Welcome to Avalon of Fishers Townhomes, where low maintenance living meets convenience! This expansive residence spans over 2100 square feet, offering an abundance of space and comfort. With 2 spacious bedrooms and 2.5 baths, this townhome provides a haven for relaxation and entertainment. The primary bedroom suite is a true retreat, featuring a vaulted ceiling, custom tile shower, double sinks, and a generously sized walk-in closet. This oversized suite provides the perfect sanctuary to unwind after a long day. The main level boasts beautiful hardwood floors throughout, encompassing a great room, dining room & kitchen. Also included on the main level is the laundry room, and a convenient half bath. Step outside to the covered deck and enjoy a breath of fresh air. The kitchen is amply equipped with a beautiful tile backsplash, pantry, 42" cabinets, a center island with breakfast bar, and stainless steel appliances. A designated breakfast area adds a charming touch to your morning routine. The customized laundry area is both functional and stylish, featuring a cabinet, shelving, and includes a washer and dryer for your convenience. The combined great room and dining room are seamlessly connected, separated only by a double-sided gas fireplace that adds warmth and ambiance to both spaces. The lower level offers versatile space that can be utilized as a family room, office, exercise room, or an additional bedroom. The second bedroom is a retreat in itself with a private bath featuring a tub/shower combo and a walk-in closet. Noteworthy features of this home include a main level media cabinet and a wall-mounted TV in the lower level & water softener are included in the sale. Great location for an easy commute, close to shopping, medical facilities, and schools. The community amenities are equally impressive, with access to a pool, tennis courts, basketball facilities, and scenic walking trails. You won't be disappointed!
Last Agent to Sell the Property
Carpenter, REALTORS® Brokerage Email: phardin@callcarpenter.com License #RB14041235 Listed on: 11/10/2023
Last Buyer's Agent
Shannon Gilbert
Highgarden Real Estate

Townhouse Details
Home Type
- Townhome
Est. Annual Taxes
- $2,440
Year Built
- Built in 2005
Lot Details
- 1,742 Sq Ft Lot
- Sprinkler System
HOA Fees
- $185 Monthly HOA Fees
Parking
- 2 Car Attached Garage
Home Design
- Traditional Architecture
- Brick Exterior Construction
- Vinyl Siding
- Concrete Perimeter Foundation
Interior Spaces
- 2-Story Property
- Woodwork
- Vaulted Ceiling
- Paddle Fans
- Two Way Fireplace
- Gas Log Fireplace
- Thermal Windows
- Window Screens
- Entrance Foyer
- Great Room with Fireplace
- Wood Flooring
- Attic Access Panel
- Security System Owned
Kitchen
- Updated Kitchen
- Breakfast Bar
- Electric Oven
- <<builtInMicrowave>>
- Dishwasher
- Kitchen Island
- Disposal
Bedrooms and Bathrooms
- 2 Bedrooms
- Walk-In Closet
Laundry
- Laundry on main level
- Dryer
- Washer
Finished Basement
- Partial Basement
- Basement Window Egress
Schools
- Thorpe Creek Elementary School
Utilities
- Forced Air Heating System
- Heating System Uses Gas
- Gas Water Heater
Listing and Financial Details
- Legal Lot and Block 84 / 1E
- Assessor Parcel Number 291125005084000020
Community Details
Overview
- Association fees include insurance, lawncare, maintenance structure, maintenance, parkplayground, management
- Avalon Of Fishers Subdivision
- Property managed by Omni Management
- The community has rules related to covenants, conditions, and restrictions
Recreation
- Community Playground
- Community Pool
Ownership History
Purchase Details
Home Financials for this Owner
Home Financials are based on the most recent Mortgage that was taken out on this home.Purchase Details
Home Financials for this Owner
Home Financials are based on the most recent Mortgage that was taken out on this home.Purchase Details
Home Financials for this Owner
Home Financials are based on the most recent Mortgage that was taken out on this home.Similar Homes in the area
Home Values in the Area
Average Home Value in this Area
Purchase History
| Date | Type | Sale Price | Title Company |
|---|---|---|---|
| Warranty Deed | $274,900 | None Listed On Document | |
| Warranty Deed | -- | Chicago Title Co Llc | |
| Warranty Deed | -- | None Available |
Mortgage History
| Date | Status | Loan Amount | Loan Type |
|---|---|---|---|
| Open | $206,175 | New Conventional | |
| Previous Owner | $153,900 | New Conventional | |
| Previous Owner | $146,441 | FHA | |
| Previous Owner | $154,660 | FHA | |
| Previous Owner | $154,180 | Unknown |
Property History
| Date | Event | Price | Change | Sq Ft Price |
|---|---|---|---|---|
| 01/22/2024 01/22/24 | Sold | $274,900 | -1.8% | $130 / Sq Ft |
| 12/30/2023 12/30/23 | Pending | -- | -- | -- |
| 11/10/2023 11/10/23 | For Sale | $279,900 | +72.8% | $133 / Sq Ft |
| 06/01/2016 06/01/16 | Sold | $162,000 | -1.8% | $77 / Sq Ft |
| 04/21/2016 04/21/16 | Pending | -- | -- | -- |
| 04/14/2016 04/14/16 | For Sale | $165,000 | -- | $78 / Sq Ft |
Tax History Compared to Growth
Tax History
| Year | Tax Paid | Tax Assessment Tax Assessment Total Assessment is a certain percentage of the fair market value that is determined by local assessors to be the total taxable value of land and additions on the property. | Land | Improvement |
|---|---|---|---|---|
| 2024 | $2,487 | $258,500 | $33,600 | $224,900 |
| 2023 | $2,487 | $239,300 | $33,600 | $205,700 |
| 2022 | $2,067 | $211,600 | $33,600 | $178,000 |
| 2021 | $2,067 | $184,500 | $33,600 | $150,900 |
| 2020 | $1,934 | $172,400 | $33,600 | $138,800 |
| 2019 | $1,928 | $171,400 | $31,000 | $140,400 |
| 2018 | $1,776 | $161,200 | $31,000 | $130,200 |
| 2017 | $1,648 | $153,900 | $31,000 | $122,900 |
| 2016 | $1,522 | $150,600 | $31,000 | $119,600 |
| 2014 | $1,166 | $133,700 | $31,000 | $102,700 |
| 2013 | $1,166 | $128,500 | $31,000 | $97,500 |
Agents Affiliated with this Home
-
Paula Hardin

Seller's Agent in 2024
Paula Hardin
Carpenter, REALTORS®
(317) 840-8310
3 in this area
90 Total Sales
-
S
Buyer's Agent in 2024
Shannon Gilbert
Highgarden Real Estate
-
Deb Polise

Seller's Agent in 2016
Deb Polise
Berkshire Hathaway Home
(317) 695-0809
12 in this area
141 Total Sales
-
C
Buyer's Agent in 2016
Constance Quizon
Brooks Real Estate Services
Map
Source: MIBOR Broker Listing Cooperative®
MLS Number: 21952682
APN: 29-11-25-005-084.000-020
- 12880 Oxbridge Place
- 14030 Avalon Dr E
- 14052 Rayners Ln
- 12878 Ari Ln
- 12471 Hawks Landing Dr
- 14156 Avalon Dr E
- 13019 Pinner Ave
- 13624 Alston Dr
- 14332 Eddington Place
- 13094 Overview Dr Unit 5D
- 13616 Whitten Dr N
- 14453 Glapthorn Rd
- 13327 Hockley Dr
- 14126 Stonewood Place
- 14499 Milton Rd
- 12964 Walbeck Dr
- 14514 Glapthorn Rd
- 12976 Walbeck Dr
- 14058 Southwood Cir
- 13534 E 131st St
