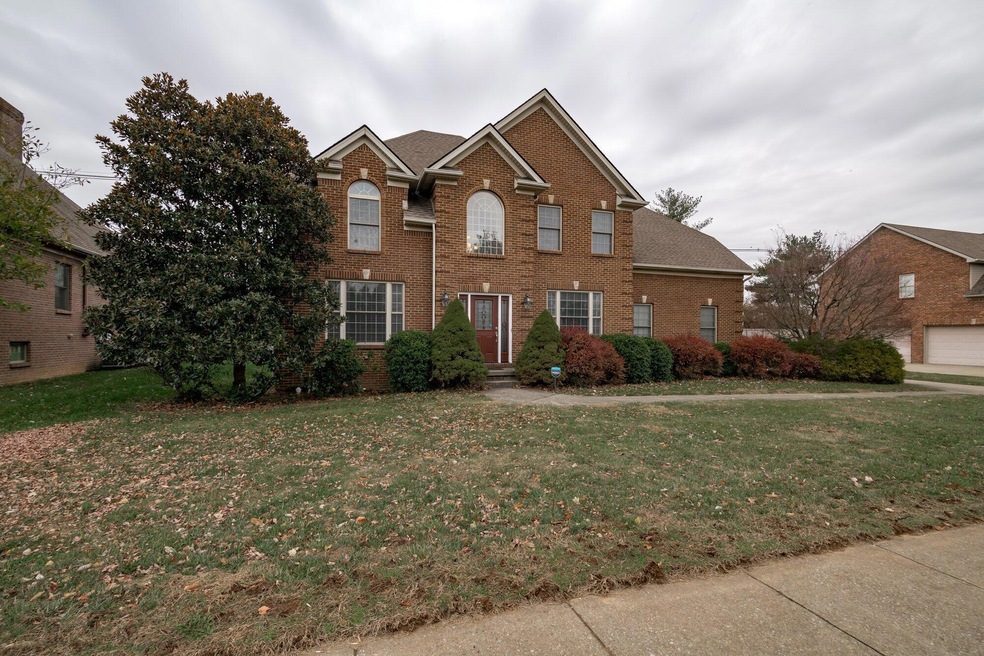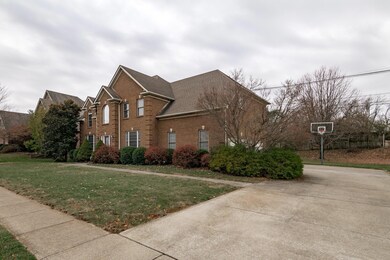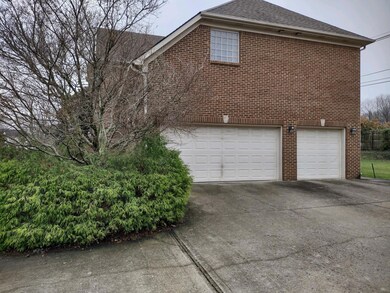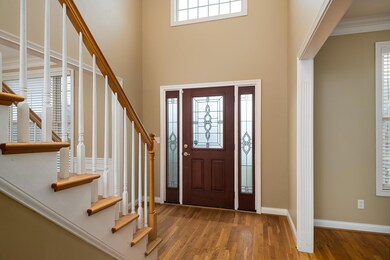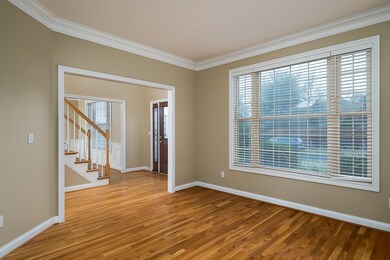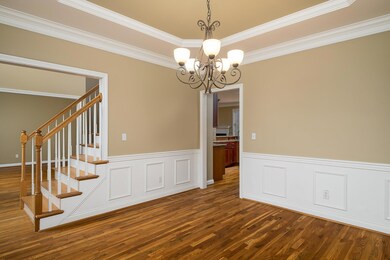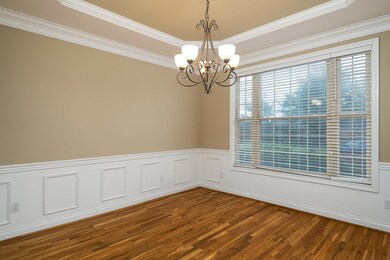
1268 Cape Cod Cir Lexington, KY 40504
West Lexington NeighborhoodEstimated Value: $567,000 - $711,000
Highlights
- Access To Lake
- Contemporary Architecture
- Whirlpool Bathtub
- Beaumont Middle School Rated A
- Wood Flooring
- Attic
About This Home
As of April 2023Welcome to the beautiful, gated community of Parker's Landing! This is a wonderful, all-brick, two-story home with the best of both worlds; a traditional layout that includes formal dining and sitting rooms while the open plan kitchen/eat-in/lounging space offers casual family living. Upstairs provides 4 bedrooms including a generous primary suite with large his and her closets and another bedroom with its own ensuite. The additional two bedrooms share a jack and jill bath. The second floor also includes the laundry room with utility sink and a bonus room, perfect for a playroom or extra storage. Hardwood floors, custom woodwork throughout, and a wood-burning fireplace give this home a great deal of warmth and charm. The finished basement could be the ideal spot for a family game room, man cave, or kids' space. Minutes from Keeneland, The Bluegrass Airport, and everything Downtown - this home might just be your dream come true, schedule a showing today!
Last Agent to Sell the Property
Berkshire Hathaway de Movellan Properties License #244752 Listed on: 12/05/2022

Home Details
Home Type
- Single Family
Est. Annual Taxes
- $6,625
Year Built
- Built in 2004
Lot Details
- 0.35 Acre Lot
HOA Fees
Parking
- 3 Car Attached Garage
- Side Facing Garage
- Driveway
- Off-Street Parking
Home Design
- Contemporary Architecture
- Brick Veneer
- Shingle Roof
- Concrete Perimeter Foundation
Interior Spaces
- 2-Story Property
- Ceiling Fan
- Wood Burning Fireplace
- Blinds
- Window Screens
- Two Story Entrance Foyer
- Family Room with Fireplace
- Dining Area
- Partially Finished Basement
- Sump Pump
- Storage In Attic
- Washer and Electric Dryer Hookup
- Property Views
Kitchen
- Eat-In Kitchen
- Oven
- Cooktop
- Microwave
- Dishwasher
- Disposal
Flooring
- Wood
- Tile
Bedrooms and Bathrooms
- 4 Bedrooms
- Walk-In Closet
- Whirlpool Bathtub
Outdoor Features
- Access To Lake
- Patio
Schools
- Lane Allen Elementary School
- Beaumont Middle School
- Not Applicable Middle School
- Dunbar High School
Utilities
- Cooling Available
- Heat Pump System
- Electric Water Heater
Community Details
- Association fees include common area maintenance, management
- Parkers Landing Subdivision
- Mandatory home owners association
Listing and Financial Details
- Assessor Parcel Number 38004080
Ownership History
Purchase Details
Home Financials for this Owner
Home Financials are based on the most recent Mortgage that was taken out on this home.Purchase Details
Home Financials for this Owner
Home Financials are based on the most recent Mortgage that was taken out on this home.Purchase Details
Home Financials for this Owner
Home Financials are based on the most recent Mortgage that was taken out on this home.Similar Homes in Lexington, KY
Home Values in the Area
Average Home Value in this Area
Purchase History
| Date | Buyer | Sale Price | Title Company |
|---|---|---|---|
| Garland Nathaniel | $548,600 | Bluegrass Land Title | |
| French Harvey John | $510,000 | Bluegrass Land Title | |
| Fehr Michael A | $340,000 | -- |
Mortgage History
| Date | Status | Borrower | Loan Amount |
|---|---|---|---|
| Open | Garland Nathaniel | $548,600 | |
| Previous Owner | French Harvey John | $526,830 | |
| Previous Owner | Fehr Michael A | $223,000 | |
| Previous Owner | Fehr Michael A | $64,000 | |
| Previous Owner | Fehr Michael A | $266,500 | |
| Previous Owner | Fehr Michael A | $272,000 | |
| Previous Owner | Stromquist Mark | $73,085 | |
| Previous Owner | Stromquist Mark | $10,000 |
Property History
| Date | Event | Price | Change | Sq Ft Price |
|---|---|---|---|---|
| 04/27/2023 04/27/23 | Sold | $510,000 | -5.4% | $132 / Sq Ft |
| 03/26/2023 03/26/23 | Pending | -- | -- | -- |
| 03/21/2023 03/21/23 | Price Changed | $539,000 | -1.8% | $140 / Sq Ft |
| 02/19/2023 02/19/23 | Price Changed | $549,000 | -2.8% | $142 / Sq Ft |
| 12/06/2022 12/06/22 | For Sale | $565,000 | -- | $146 / Sq Ft |
Tax History Compared to Growth
Tax History
| Year | Tax Paid | Tax Assessment Tax Assessment Total Assessment is a certain percentage of the fair market value that is determined by local assessors to be the total taxable value of land and additions on the property. | Land | Improvement |
|---|---|---|---|---|
| 2024 | $6,625 | $548,600 | $0 | $0 |
| 2023 | $6,463 | $535,200 | $0 | $0 |
| 2022 | $5,158 | $413,700 | $0 | $0 |
| 2021 | $5,158 | $413,700 | $0 | $0 |
| 2020 | $5,158 | $413,700 | $0 | $0 |
| 2019 | $5,158 | $413,700 | $0 | $0 |
| 2018 | $5,158 | $413,700 | $0 | $0 |
| 2017 | $4,909 | $413,700 | $0 | $0 |
| 2015 | $3,702 | $340,000 | $0 | $0 |
| 2014 | $3,702 | $340,000 | $0 | $0 |
| 2012 | $3,702 | $340,000 | $0 | $0 |
Agents Affiliated with this Home
-
Holly Brady

Seller's Agent in 2023
Holly Brady
Berkshire Hathaway de Movellan Properties
(859) 202-1778
2 in this area
50 Total Sales
-
David Watkins

Buyer's Agent in 2023
David Watkins
EXP Realty, LLC
(859) 420-5500
4 in this area
86 Total Sales
Map
Source: ImagineMLS (Bluegrass REALTORS®)
MLS Number: 22025936
APN: 38004080
- 4189 John Alden Ln
- 1908 Williamsburg Rd
- 1600 Winners Cir Unit 40
- 1602 Winners Cir Unit 41
- 2128 Roswell Dr
- 1421 Saddle Club Way
- 2257 Chamblee Ln
- 2208 Terranova Ct
- 2237 Guilford Ln
- 2121 Allegheny Way
- 1901 Alexandria Dr
- 2285 Chamblee Ln
- 1917 Alexandria Dr
- 2253 Guilford Ln
- 1032 Juniper Dr
- 1403 Pine Needles Ln Unit 103
- 1585 Pine Needles Ln Unit 2204
- 1052 Camellia Dr
- 2269 Savannah Ln
- 1288 Cherbourg Rd
- 1268 Cape Cod Cir
- 1264 Cape Cod Cir
- 1272 Cape Cod Cir
- 1201 Cape Cod Cir
- 1265 Cape Cod Cir
- 1260 Cape Cod Cir
- 1276 Cape Cod Cir
- 1209 Cape Cod Cir
- 1249 Cape Cod Cir
- 1256 Cape Cod Cir
- 1280 Cape Cod Cir
- 1200 Cape Cod Cir
- 1252 Cape Cod Cir
- 1284 Cape Cod Cir
- 1273 Cape Cod Cir
- 0 Cape Cod Cir
- 1204 Cape Cod Cir
- 1241 Cape Cod Cir
- 1248 Cape Cod Cir
- 1208 Cape Cod Cir
