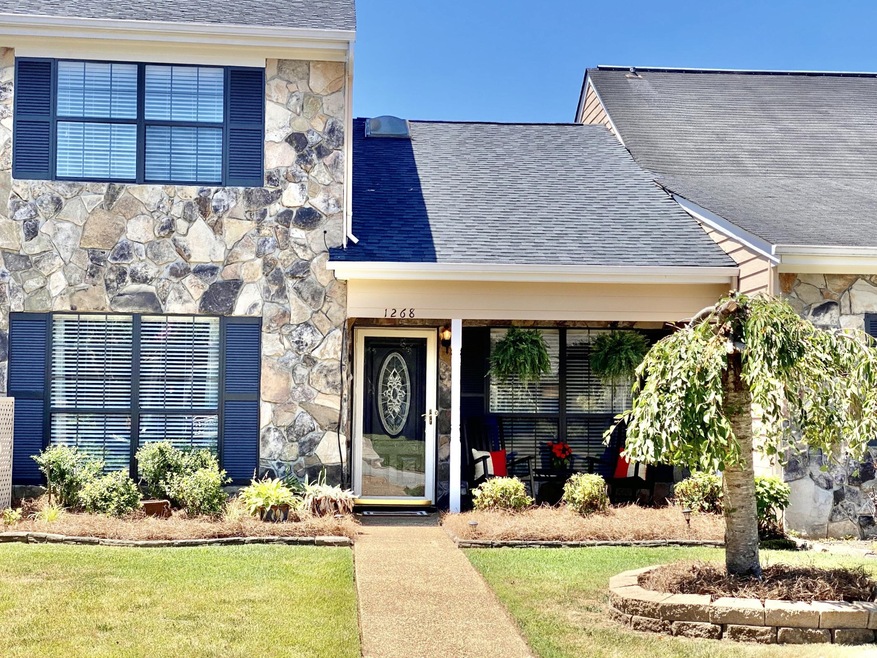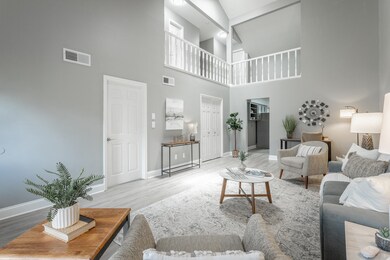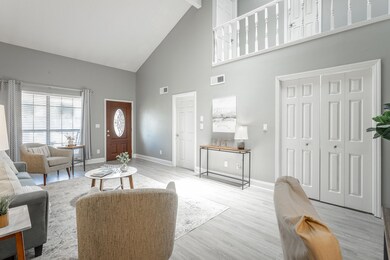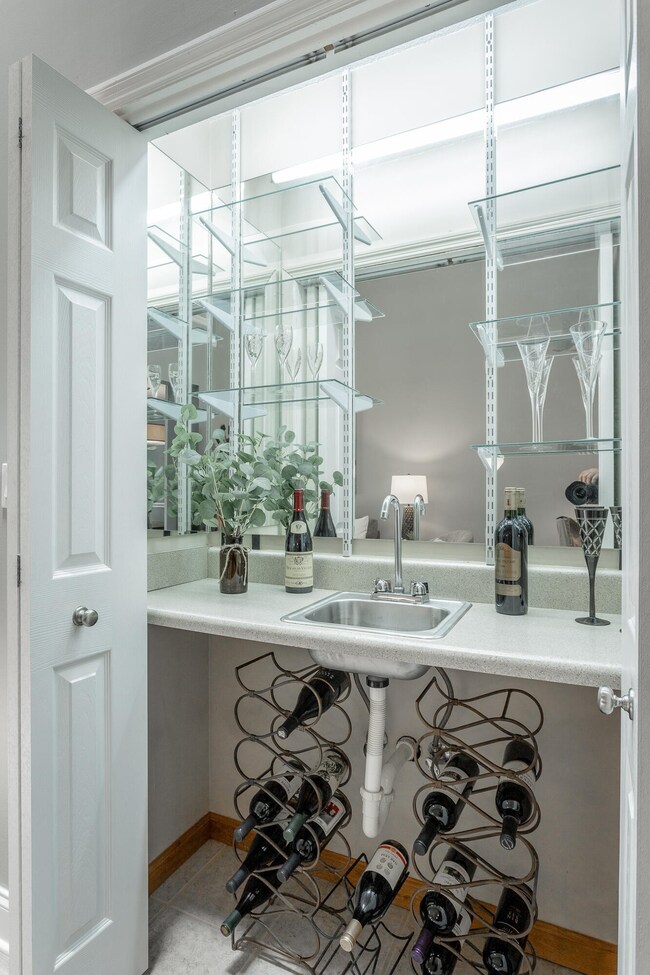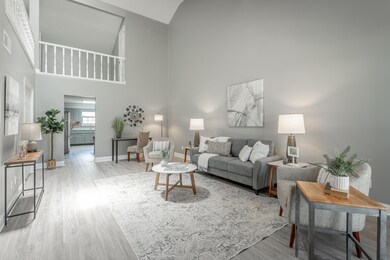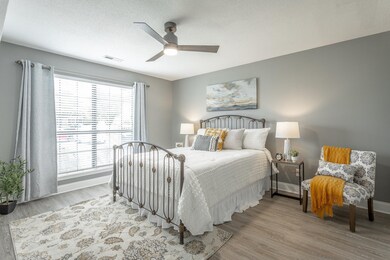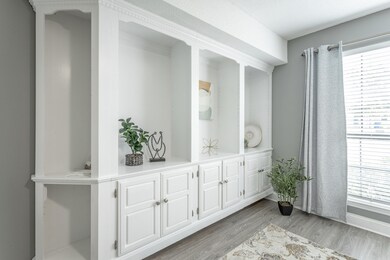Just like NEW! This Homeowner has gone to great extent in updating/renovating this 3 Bedroom, 2 Bath Townhome in Valleybrook Park. Downstairs enjoy all LVP flooring, in your 23' long Living Room, (cathedral ceiling,) equipped with a lovely wet bar behind closed doors. Then walk on into the Dining area with dining bar, and all granite counter tops, cook on your NEW GAS RANGE or just zap a quick bite in the NEW microwave...enjoy inside or move on out, to the large concrete patio just waiting for you to customize it to your taste! Also on the main floor, find your beautiful Master Bedroom, equipped with a gorgeous built in wall of shelves, just waiting for you to arrange the way you wish! There is plenty of room for all of your belongings in the large, well lit, walk in closet. Access you Bathroom from the Bedroom. Enjoy the new granite counters, sink, lighting and hardware! Then you might want to sink into that full size jetted tub at the end of day!! Downstairs you will also find a full size laundry room with shelving. Move onto the newly carpeted stairs to view the second and third bedrooms, one with yet another walk in closet. The second bath has new granite counters , sink and hardware. All upstairs has NEW LVP flooring, fresh paint, new ceiling fans, new DOORS, new fixtures and lighting. All switches and outlets have been replaced. You have a walk out attic storage PLUS ATTIC storage...so just go ahead and bring all those treasures.... This home is ZONED FOR THE SOUGHT AFTER Big Ridge Elementary School making it a rare opportunity to own your home at such an affordable price!!! Valleybrook Park is located close to TWO GOLF COURSES, Chickamauga Lake, Chester Frost Park, Greenway Farms, Publix, Shopping , and a 10 to 15 minute ride to downtown Chattanooga! Make that touring appointment TODAY! List Agent has a familial relationship with the seller.

