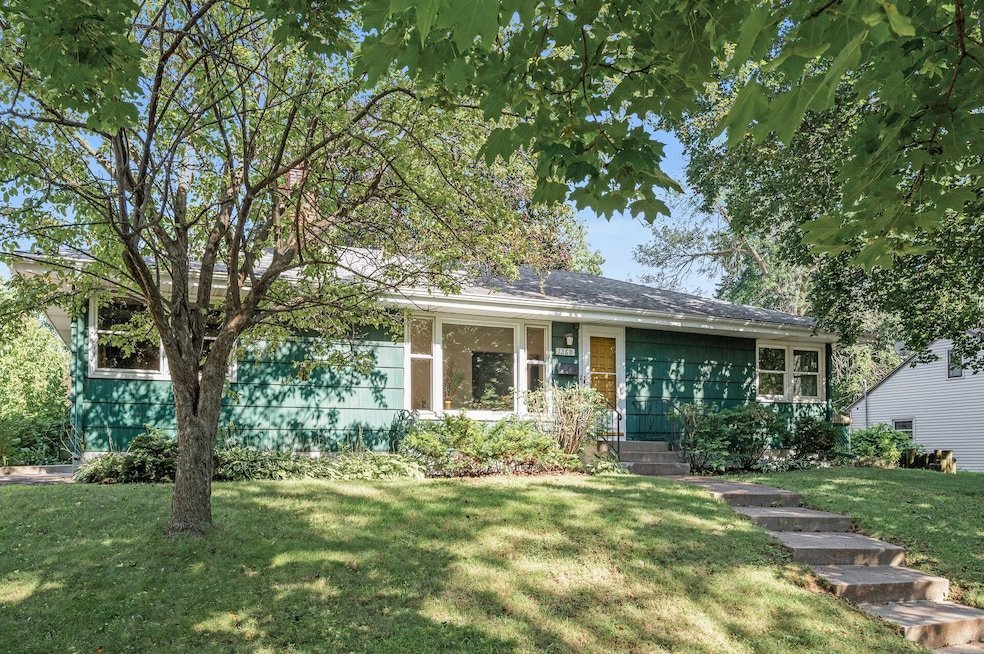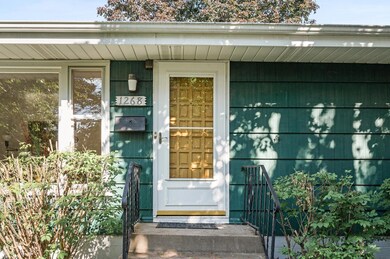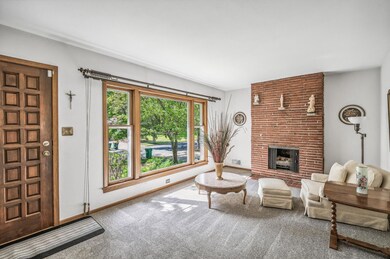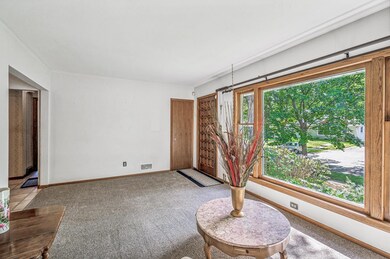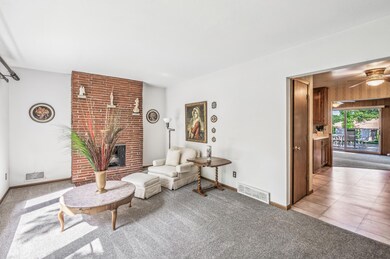
1268 Macarthur Ave Saint Paul, MN 55118
Highlights
- Wood Burning Stove
- Family Room with Fireplace
- Workroom
- Two Rivers High School Rated A-
- No HOA
- 1-Story Property
About This Home
As of September 2024The ideal home for multi-generational living or just the want for a spacious 4 bedroom, 3 BA home! A rare find in a great West Saint Paul location. This is a solid, well built one owner home. A bit of updating & personalization will transform this grand sized rambler into a treasured gem! MAIN LEVEL FEATURES: Spacious living room w/wood burning fireplace. 4 Bedrooms, one with a private half bath. Good sized kitchen with eating area. Sprawling family room featuring a free standing wood burning fireplace. Full bath. Wood floors. New carpet in living room, family room and bedroom #3 in 2023. WALKOUT LOWER LEVEL: Private exterior entrance. 2nd full kitchen offers peninsula seating for 5 & full sized appliances. 3/4 bath. Large living room area features a wood burning fireplace. Flex area. Great work shop! Laundry/mechanical room. Copious storage. Maintenance free soffits and fascia. The deck & flat fenced rear yard provide a private oasis for kids, pets & outdoor relaxation. Storage shed. Oversized 2 car garage. CLEAN and move-in ready. Great home for a great price in a great location! A must see!
Home Details
Home Type
- Single Family
Est. Annual Taxes
- $4,482
Year Built
- Built in 1954
Lot Details
- 10,890 Sq Ft Lot
- Lot Dimensions are 80x135
- Property is Fully Fenced
- Wood Fence
- Chain Link Fence
Parking
- 2 Car Garage
- Garage Door Opener
Home Design
- Shake Siding
Interior Spaces
- 1-Story Property
- Wood Burning Stove
- Wood Burning Fireplace
- Family Room with Fireplace
- 2 Fireplaces
- Great Room
- Living Room with Fireplace
- Dining Room
- Workroom
- Game Room with Fireplace
Kitchen
- Range
- Microwave
- Dishwasher
Bedrooms and Bathrooms
- 4 Bedrooms
Laundry
- Dryer
- Washer
Partially Finished Basement
- Walk-Out Basement
- Basement Fills Entire Space Under The House
- Basement Storage
- Natural lighting in basement
Utilities
- Forced Air Heating and Cooling System
Community Details
- No Home Owners Association
- Oakdale 2Nd Add Subdivision
Listing and Financial Details
- Assessor Parcel Number 425370102240
Ownership History
Purchase Details
Home Financials for this Owner
Home Financials are based on the most recent Mortgage that was taken out on this home.Similar Homes in Saint Paul, MN
Home Values in the Area
Average Home Value in this Area
Purchase History
| Date | Type | Sale Price | Title Company |
|---|---|---|---|
| Deed | $350,000 | -- |
Mortgage History
| Date | Status | Loan Amount | Loan Type |
|---|---|---|---|
| Open | $339,500 | New Conventional |
Property History
| Date | Event | Price | Change | Sq Ft Price |
|---|---|---|---|---|
| 09/24/2024 09/24/24 | Sold | $350,000 | 0.0% | $150 / Sq Ft |
| 08/30/2024 08/30/24 | Pending | -- | -- | -- |
| 08/12/2024 08/12/24 | Off Market | $350,000 | -- | -- |
| 08/07/2024 08/07/24 | For Sale | $325,000 | -- | $140 / Sq Ft |
Tax History Compared to Growth
Tax History
| Year | Tax Paid | Tax Assessment Tax Assessment Total Assessment is a certain percentage of the fair market value that is determined by local assessors to be the total taxable value of land and additions on the property. | Land | Improvement |
|---|---|---|---|---|
| 2023 | $4,846 | $392,700 | $85,900 | $306,800 |
| 2022 | $4,110 | $374,800 | $85,600 | $289,200 |
| 2021 | $3,840 | $319,000 | $74,400 | $244,600 |
| 2020 | $3,710 | $297,800 | $70,900 | $226,900 |
| 2019 | $3,460 | $281,100 | $67,500 | $213,600 |
| 2018 | $3,185 | $252,600 | $63,100 | $189,500 |
| 2017 | $2,920 | $243,700 | $60,100 | $183,600 |
| 2016 | $2,780 | $217,500 | $54,600 | $162,900 |
| 2015 | $2,544 | $190,025 | $48,851 | $141,174 |
| 2014 | -- | $168,007 | $44,344 | $123,663 |
| 2013 | -- | $158,306 | $40,503 | $117,803 |
Agents Affiliated with this Home
-
Annie Sparrow

Seller's Agent in 2024
Annie Sparrow
LPT Realty, LLC
(612) 940-8776
1 in this area
94 Total Sales
-
John Vik
J
Buyer's Agent in 2024
John Vik
Fireside Realty LLC
(651) 757-0132
1 in this area
26 Total Sales
Map
Source: NorthstarMLS
MLS Number: 6581461
APN: 42-53701-02-240
- 157 Moreland Ave E
- 36 Logan Ave E
- 1139 Kruse St
- 244 Emerson Ave E
- 34 Imperial Dr E
- 178 Mainzer St
- 1526 Traverse Ln
- 1522 Traverse Ln
- 1528 Traverse Ln
- 1518 Traverse Ln
- 1524 Traverse Ln
- 1520 Traverse Ln
- 358 Trenton Ln
- 356 Trenton Ln
- 354 Trenton Ln
- 352 Trenton Ln
- 1543 Traverse Ln
- 1535 Traverse Ln
- 1533 Traverse Ln
- 1539 Traverse Ln
