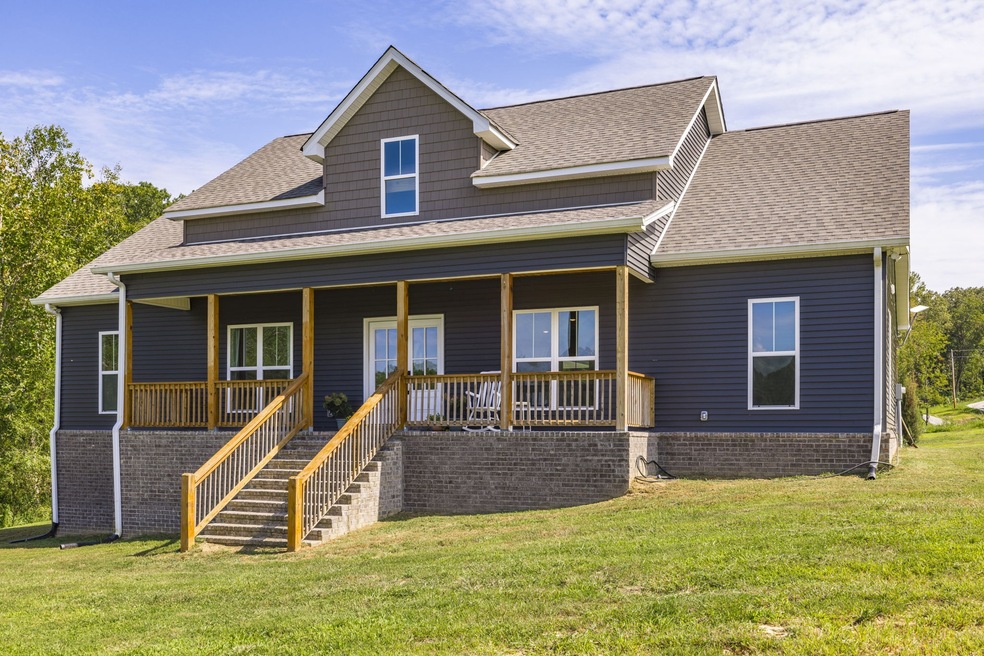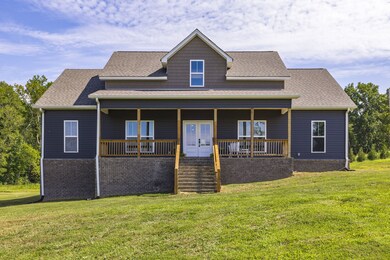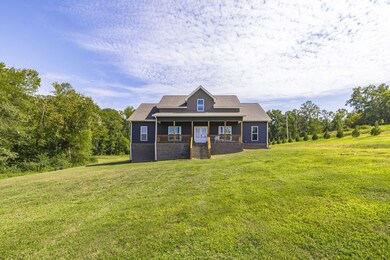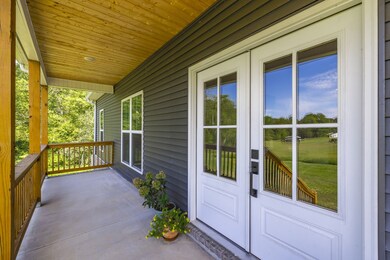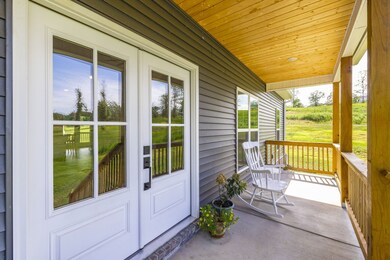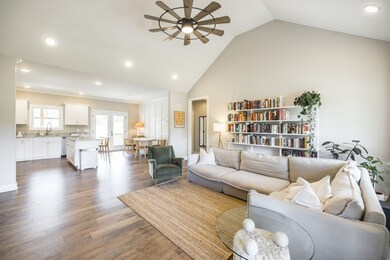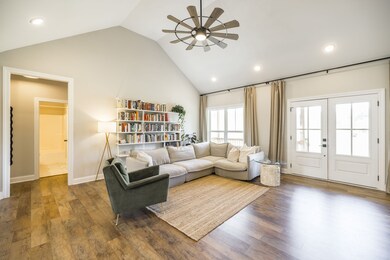
1268 S Tidwell Rd Bon Aqua, TN 37025
Highlights
- Popular Property
- 5.01 Acre Lot
- Porch
- Home fronts a creek
- No HOA
- Cooling Available
About This Home
As of October 2024Welcome home to peace and tranquility on an expansive 5 acre lot. This 2023 construction home features an open concept floor plan perfect for entertaining, seamless transitions between living, kitchen, & dining with tall ceilings and tons of natural light. Soft close shaker cabinets in kitchen with overhang island bar. Luxury primary bathroom with huge walk in custom tiled shower. Primary walk in closets feature custom built ins. Spacious double decks allow you to enjoy gorgeous sunsets & sunrise. Outdoor fireplace and custom hardscape make for incredible outdoor social recreation while you enjoy your flat land, creek and pond. This property features an abundance of deer!
Last Agent to Sell the Property
eXp Realty Brokerage Phone: 6159877536 License # 352497 Listed on: 08/23/2024

Home Details
Home Type
- Single Family
Est. Annual Taxes
- $100
Year Built
- Built in 2023
Lot Details
- 5.01 Acre Lot
- Home fronts a creek
- Home fronts a pond
- Sloped Lot
Home Design
- Brick Exterior Construction
- Vinyl Siding
Interior Spaces
- 1,972 Sq Ft Home
- Property has 1 Level
- Crawl Space
Kitchen
- <<microwave>>
- Dishwasher
Flooring
- Tile
- Vinyl
Bedrooms and Bathrooms
- 3 Main Level Bedrooms
- 2 Full Bathrooms
Parking
- 2 Parking Spaces
- 2 Carport Spaces
Outdoor Features
- Patio
- Porch
Schools
- Stuart Burns Elementary School
- Burns Middle School
- Dickson County High School
Utilities
- Cooling Available
- Central Heating
- Heat Pump System
- Septic Tank
Community Details
- No Home Owners Association
Listing and Financial Details
- Assessor Parcel Number 146 03804 000
Ownership History
Purchase Details
Home Financials for this Owner
Home Financials are based on the most recent Mortgage that was taken out on this home.Purchase Details
Home Financials for this Owner
Home Financials are based on the most recent Mortgage that was taken out on this home.Similar Homes in Bon Aqua, TN
Home Values in the Area
Average Home Value in this Area
Purchase History
| Date | Type | Sale Price | Title Company |
|---|---|---|---|
| Warranty Deed | $585,000 | Bell & Alexander Title | |
| Warranty Deed | $544,000 | Tennessee Title |
Mortgage History
| Date | Status | Loan Amount | Loan Type |
|---|---|---|---|
| Open | $385,000 | New Conventional | |
| Previous Owner | $368,720 | New Conventional | |
| Previous Owner | $486,000 | New Conventional |
Property History
| Date | Event | Price | Change | Sq Ft Price |
|---|---|---|---|---|
| 07/17/2025 07/17/25 | Pending | -- | -- | -- |
| 07/10/2025 07/10/25 | For Sale | $599,900 | +2.5% | $304 / Sq Ft |
| 10/23/2024 10/23/24 | Sold | $585,000 | -2.5% | $297 / Sq Ft |
| 09/23/2024 09/23/24 | Pending | -- | -- | -- |
| 08/29/2024 08/29/24 | Price Changed | $599,900 | -3.2% | $304 / Sq Ft |
| 08/23/2024 08/23/24 | For Sale | $619,900 | +14.0% | $314 / Sq Ft |
| 10/04/2023 10/04/23 | Sold | $544,000 | -1.1% | $276 / Sq Ft |
| 09/15/2023 09/15/23 | Pending | -- | -- | -- |
| 08/07/2023 08/07/23 | Price Changed | $549,900 | -0.9% | $279 / Sq Ft |
| 06/21/2023 06/21/23 | For Sale | $554,900 | 0.0% | $281 / Sq Ft |
| 06/11/2023 06/11/23 | Pending | -- | -- | -- |
| 06/02/2023 06/02/23 | For Sale | $554,900 | -- | $281 / Sq Ft |
Tax History Compared to Growth
Tax History
| Year | Tax Paid | Tax Assessment Tax Assessment Total Assessment is a certain percentage of the fair market value that is determined by local assessors to be the total taxable value of land and additions on the property. | Land | Improvement |
|---|---|---|---|---|
| 2024 | $2,403 | $142,200 | $36,125 | $106,075 |
| 2023 | $338 | $14,400 | $14,400 | $0 |
| 2022 | $338 | $14,400 | $14,400 | $0 |
| 2021 | $0 | $14,400 | $14,400 | $0 |
Agents Affiliated with this Home
-
Matt Ward

Seller's Agent in 2025
Matt Ward
Benchmark Realty, LLC
(615) 257-8317
393 Total Sales
-
Edward Puckett
E
Seller Co-Listing Agent in 2025
Edward Puckett
Benchmark Realty, LLC
(615) 371-1544
1 in this area
47 Total Sales
-
Dean Nelson
D
Seller's Agent in 2024
Dean Nelson
eXp Realty
(615) 987-7536
2 in this area
114 Total Sales
-
Michael Haselhuhn
M
Seller's Agent in 2023
Michael Haselhuhn
Realty Executives Hometown Living
(615) 838-6121
10 in this area
30 Total Sales
-
Ruben Juarez

Buyer's Agent in 2023
Ruben Juarez
Compass RE
(615) 434-4391
1 in this area
73 Total Sales
Map
Source: Realtracs
MLS Number: 2695031
APN: 022146 03804
- 0 Eli Rd
- 550 Tidwell Rd
- 2157 Abiff Rd
- 500 Tidwell Rd
- 2660 Spencer Mill Rd
- 10515 Twin Springs Ln
- 1698 Porter Rd
- 0 Moss Branch Rd
- 20005 Easy St
- 2344 Buttrey Rd
- 11066 New Cut Off Rd
- 11033 Moss Branch Rd
- 1015 Jump Off Rd
- 11495 Fisher Rd
- 500 Brown Rd
- 0 Highway 100 Unit RTC2807531
- 4512 General Forest Cir
- 960 Jump Off Rd
- 5192 Meadowwood Dr
- 0 Meadowwood Dr
