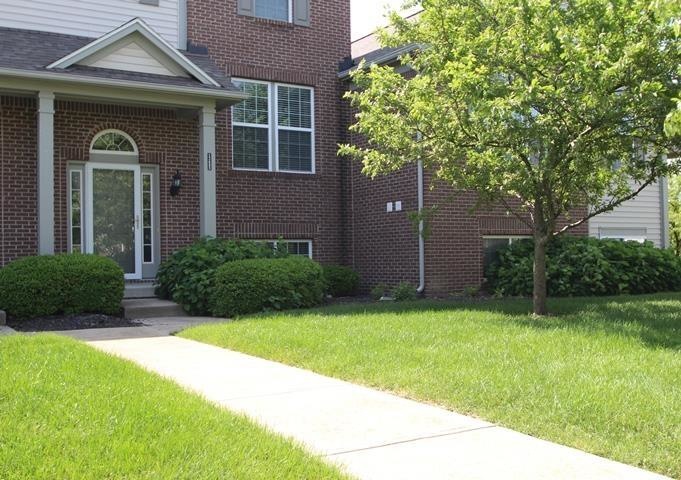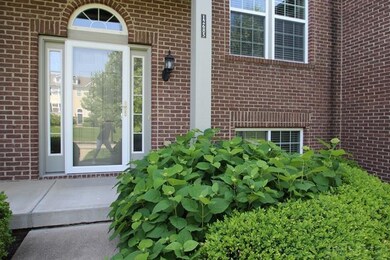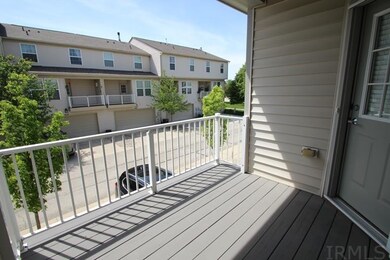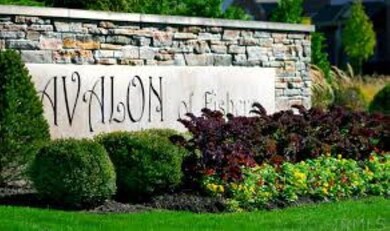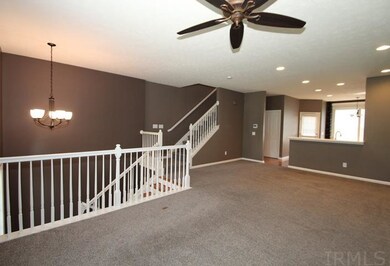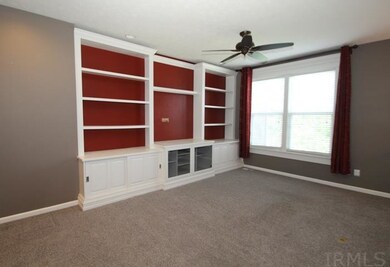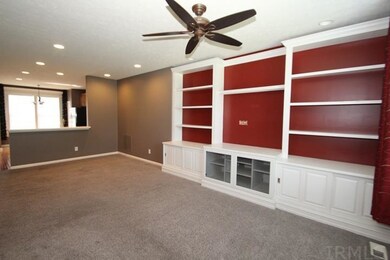
12685 Bourden Ln Fishers, IN 46037
Olio NeighborhoodHighlights
- Open Floorplan
- Contemporary Architecture
- Wood Flooring
- Thorpe Creek Elementary School Rated A
- Backs to Open Ground
- Solid Surface Countertops
About This Home
As of July 2022Move in ready condo/townhouse in desirable Avalon of Fishers. Meticulously maintained 4 bedroom, 2 ½ bath home with approximately 2,109 square feet. Open concept kitchen/dining/living floor plan. Kitchen features solid surface countertops, eating/serving bar, center island, 42” cabinets with pull-out drawers, stainless steel appliances including new refrigerator, & glistening hardwood flooring. Living room includes built-in entertainment center with shelving & cabinets. Laundry room, half bath, & outdoor deck complete the main level. Upper-level owner’s suite has soaring ceiling and attached bath with double sinks, & walk-in shower. Two other bedrooms & guest bath complete the upper level. Garage includes 220 outlet for charging electric cars, water spigot & full wall of storage cabinets. New gas furnace in 2020 with transferrable 10-year warranty on parts & labor. Roof & gas water heater new in 2020. Association amenities include, pond, swimming pool, tennis courts, & fountain park. Monthly Assoc. fee is $175 & quarterly fee is $165.
Last Agent to Sell the Property
Coldwell Banker Real Estate Group Listed on: 05/31/2022

Property Details
Home Type
- Condominium
Est. Annual Taxes
- $2,184
Year Built
- Built in 2008
HOA Fees
- $175 Monthly HOA Fees
Parking
- 2 Car Attached Garage
- Garage Door Opener
- Driveway
Home Design
- Contemporary Architecture
- Brick Exterior Construction
- Slab Foundation
- Poured Concrete
- Shingle Roof
- Asphalt Roof
- Vinyl Construction Material
Interior Spaces
- 2-Story Property
- Open Floorplan
- Built-In Features
- Ceiling Fan
- Finished Basement
- 1 Bedroom in Basement
- Washer and Electric Dryer Hookup
Kitchen
- Eat-In Kitchen
- Breakfast Bar
- Electric Oven or Range
- Kitchen Island
- Solid Surface Countertops
- Disposal
Flooring
- Wood
- Carpet
- Vinyl
Bedrooms and Bathrooms
- 4 Bedrooms
- Walk-In Closet
- <<tubWithShowerToken>>
- Separate Shower
Home Security
Schools
- Fall Creek Elementary And Middle School
- Hamilton Southeastern High School
Utilities
- Forced Air Heating and Cooling System
- Heating System Uses Gas
- Cable TV Available
Additional Features
- Covered Deck
- Backs to Open Ground
- Suburban Location
Listing and Financial Details
- Assessor Parcel Number 29-11-25-005-011.000-020
Community Details
Overview
- $55 Other Monthly Fees
- Avalon Subdivision
Recreation
- Waterfront Owned by Association
- Community Playground
- Community Pool
Security
- Storm Doors
- Fire and Smoke Detector
Ownership History
Purchase Details
Home Financials for this Owner
Home Financials are based on the most recent Mortgage that was taken out on this home.Purchase Details
Home Financials for this Owner
Home Financials are based on the most recent Mortgage that was taken out on this home.Purchase Details
Home Financials for this Owner
Home Financials are based on the most recent Mortgage that was taken out on this home.Purchase Details
Home Financials for this Owner
Home Financials are based on the most recent Mortgage that was taken out on this home.Purchase Details
Home Financials for this Owner
Home Financials are based on the most recent Mortgage that was taken out on this home.Similar Homes in the area
Home Values in the Area
Average Home Value in this Area
Purchase History
| Date | Type | Sale Price | Title Company |
|---|---|---|---|
| Warranty Deed | -- | Green Law Firm Llc | |
| Warranty Deed | -- | None Available | |
| Warranty Deed | -- | None Available | |
| Warranty Deed | -- | None Available | |
| Warranty Deed | -- | None Available |
Mortgage History
| Date | Status | Loan Amount | Loan Type |
|---|---|---|---|
| Open | $207,750 | New Conventional | |
| Previous Owner | $145,600 | Credit Line Revolving | |
| Previous Owner | $145,000 | New Conventional | |
| Previous Owner | $148,523 | FHA | |
| Previous Owner | $136,116 | Unknown |
Property History
| Date | Event | Price | Change | Sq Ft Price |
|---|---|---|---|---|
| 07/08/2022 07/08/22 | Sold | $277,000 | -0.7% | $131 / Sq Ft |
| 05/31/2022 05/31/22 | Pending | -- | -- | -- |
| 05/31/2022 05/31/22 | For Sale | $279,000 | +62.2% | $132 / Sq Ft |
| 03/03/2017 03/03/17 | Sold | $172,000 | 0.0% | $82 / Sq Ft |
| 01/17/2017 01/17/17 | Off Market | $172,000 | -- | -- |
| 01/10/2017 01/10/17 | For Sale | $175,000 | +8.0% | $83 / Sq Ft |
| 09/18/2015 09/18/15 | Sold | $162,000 | -6.4% | $77 / Sq Ft |
| 08/05/2015 08/05/15 | Pending | -- | -- | -- |
| 07/28/2015 07/28/15 | For Sale | $173,000 | -- | $82 / Sq Ft |
Tax History Compared to Growth
Tax History
| Year | Tax Paid | Tax Assessment Tax Assessment Total Assessment is a certain percentage of the fair market value that is determined by local assessors to be the total taxable value of land and additions on the property. | Land | Improvement |
|---|---|---|---|---|
| 2024 | $2,600 | $268,200 | $33,600 | $234,600 |
| 2023 | $2,600 | $248,000 | $33,600 | $214,400 |
| 2022 | $2,548 | $219,100 | $33,600 | $185,500 |
| 2021 | $2,184 | $192,400 | $33,600 | $158,800 |
| 2020 | $2,041 | $179,600 | $33,600 | $146,000 |
| 2019 | $2,036 | $178,600 | $31,000 | $147,600 |
| 2018 | $1,874 | $167,800 | $31,000 | $136,800 |
| 2017 | $1,750 | $160,800 | $31,000 | $129,800 |
| 2016 | $1,687 | $157,200 | $31,000 | $126,200 |
| 2014 | $1,214 | $137,100 | $31,000 | $106,100 |
| 2013 | $1,214 | $131,600 | $31,000 | $100,600 |
Agents Affiliated with this Home
-
Laura Hernandez

Seller's Agent in 2022
Laura Hernandez
Coldwell Banker Real Estate Group
(765) 744-5522
1 in this area
148 Total Sales
-
Diana Martin
D
Buyer's Agent in 2022
Diana Martin
NonMember MEIAR
(765) 747-7197
6 in this area
3,870 Total Sales
-
Rod Forrest

Seller's Agent in 2017
Rod Forrest
eXp Realty, LLC
(317) 502-2920
3 in this area
119 Total Sales
-
R
Buyer's Agent in 2017
Rodney Heard
eXp Realty LLC
-
Patricia Mahoney

Seller's Agent in 2015
Patricia Mahoney
F.C. Tucker Company
(317) 440-2093
107 Total Sales
-
J
Seller Co-Listing Agent in 2015
Jeff Mahoney
F.C. Tucker Company
Map
Source: Indiana Regional MLS
MLS Number: 202221014
APN: 29-11-25-005-011.000-020
- 14030 Avalon Dr E
- 12880 Oxbridge Place
- 14052 Rayners Ln
- 12878 Ari Ln
- 14156 Avalon Dr E
- 13019 Pinner Ave
- 14332 Eddington Place
- 14453 Glapthorn Rd
- 13624 Alston Dr
- 14499 Milton Rd
- 13327 Hockley Dr
- 14514 Glapthorn Rd
- 13094 Overview Dr Unit 5D
- 13616 Whitten Dr N
- 14126 Stonewood Place
- 12998 Silbury Hill Way
- 14584 Hinton Dr
- 14058 Southwood Cir
- 14620 Hinton Dr
- 14402 Wolverton Way
