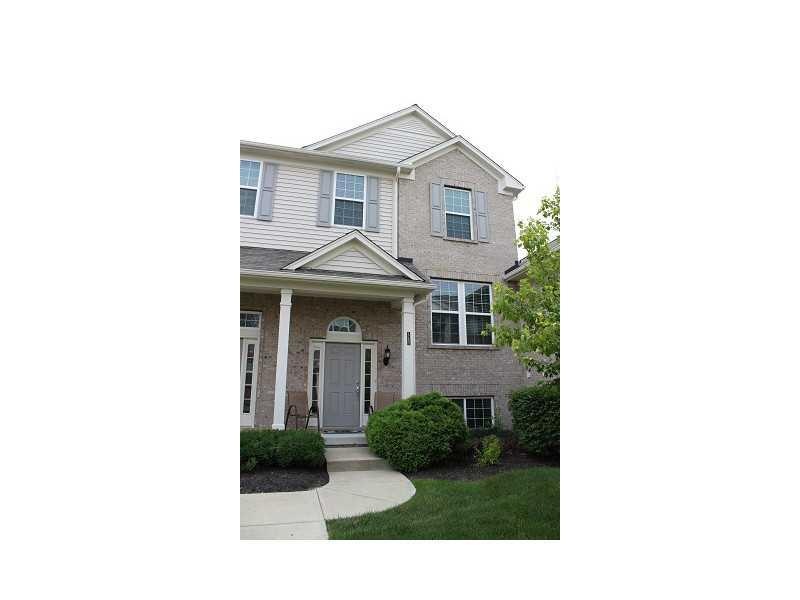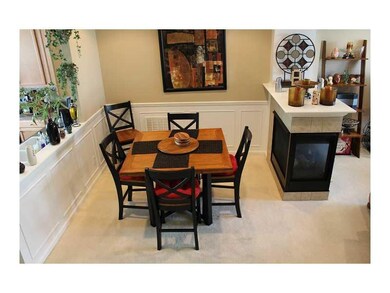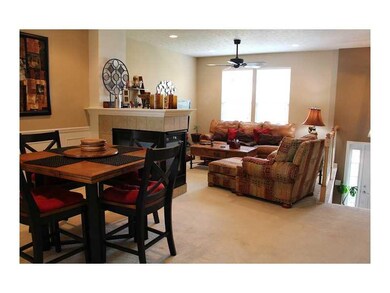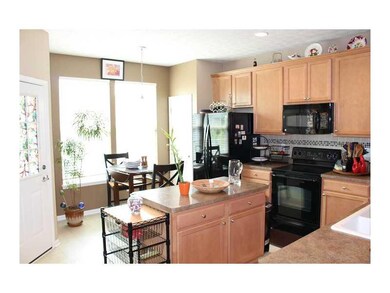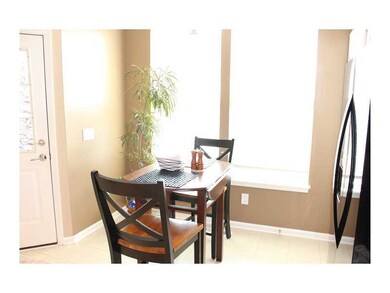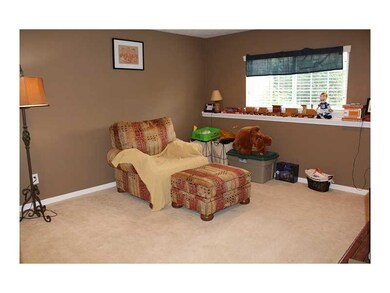
12685 Hollice Ln Fishers, IN 46037
Olio NeighborhoodHighlights
- Vaulted Ceiling
- Thermal Windows
- Forced Air Heating and Cooling System
- Thorpe Creek Elementary School Rated A
- Walk-In Closet
- Garage
About This Home
As of September 2015Lovely townhome-style condo in Avalon of Fishers. 3 sided fireplace, family room off garage has lots of light, main level is open with wainscoting in dining room & half wall in kitchen. Cozy balcony off kitchen eat-in area a great place to relax and unwind after a long day! Two bedrooms upstairs with large loft (could be enclosed for 3rd BR up) and landing area all neutrally painted. Master bedroom has walk in closet, double sinks and vaulted ceiling with plant shelf.
Last Agent to Sell the Property
F.C. Tucker Company License #RB14046703 Listed on: 07/07/2015

Last Buyer's Agent
Phillip Wang
T L C Real Estate Group
Property Details
Home Type
- Condominium
Est. Annual Taxes
- $1,216
Year Built
- Built in 2006
Lot Details
- Sprinkler System
Home Design
- Brick Exterior Construction
- Vinyl Siding
- Concrete Perimeter Foundation
Interior Spaces
- 3-Story Property
- Vaulted Ceiling
- Gas Log Fireplace
- Thermal Windows
- Window Screens
- Great Room with Fireplace
- Dining Room with Fireplace
- Finished Basement
- Basement Lookout
- Attic Access Panel
Kitchen
- Electric Oven
- Microwave
- Dishwasher
- Disposal
Bedrooms and Bathrooms
- 2 Bedrooms
- Walk-In Closet
Home Security
Parking
- Garage
- Driveway
Utilities
- Forced Air Heating and Cooling System
- Heating System Uses Gas
- Gas Water Heater
Listing and Financial Details
- Assessor Parcel Number 291125005089000020
Community Details
Overview
- Association fees include insurance, lawncare, ground maintenance, nature area, pool, professional mgmt, snow removal
- Avalon Of Fishers Subdivision
Security
- Fire and Smoke Detector
Ownership History
Purchase Details
Purchase Details
Purchase Details
Home Financials for this Owner
Home Financials are based on the most recent Mortgage that was taken out on this home.Purchase Details
Purchase Details
Home Financials for this Owner
Home Financials are based on the most recent Mortgage that was taken out on this home.Purchase Details
Home Financials for this Owner
Home Financials are based on the most recent Mortgage that was taken out on this home.Similar Home in the area
Home Values in the Area
Average Home Value in this Area
Purchase History
| Date | Type | Sale Price | Title Company |
|---|---|---|---|
| Quit Claim Deed | -- | None Listed On Document | |
| Quit Claim Deed | -- | Fidelity National Title | |
| Warranty Deed | -- | None Available | |
| Warranty Deed | -- | None Available | |
| Warranty Deed | -- | None Available | |
| Warranty Deed | -- | None Available |
Mortgage History
| Date | Status | Loan Amount | Loan Type |
|---|---|---|---|
| Previous Owner | $140,795 | VA | |
| Previous Owner | $147,719 | VA | |
| Previous Owner | $147,328 | FHA |
Property History
| Date | Event | Price | Change | Sq Ft Price |
|---|---|---|---|---|
| 02/13/2016 02/13/16 | Rented | -- | -- | -- |
| 10/22/2015 10/22/15 | For Rent | $1,375 | 0.0% | -- |
| 09/21/2015 09/21/15 | Sold | $155,000 | -3.1% | $73 / Sq Ft |
| 08/03/2015 08/03/15 | Pending | -- | -- | -- |
| 07/07/2015 07/07/15 | For Sale | $159,900 | -- | $76 / Sq Ft |
Tax History Compared to Growth
Tax History
| Year | Tax Paid | Tax Assessment Tax Assessment Total Assessment is a certain percentage of the fair market value that is determined by local assessors to be the total taxable value of land and additions on the property. | Land | Improvement |
|---|---|---|---|---|
| 2024 | $5,238 | $261,300 | $33,600 | $227,700 |
| 2023 | $5,238 | $241,700 | $33,600 | $208,100 |
| 2022 | $4,783 | $213,800 | $33,600 | $180,200 |
| 2021 | $4,246 | $186,300 | $33,600 | $152,700 |
| 2020 | $4,025 | $174,000 | $33,600 | $140,400 |
| 2019 | $4,021 | $173,000 | $31,000 | $142,000 |
| 2018 | $3,784 | $162,700 | $31,000 | $131,700 |
| 2017 | $3,574 | $155,300 | $31,000 | $124,300 |
| 2016 | $3,475 | $151,900 | $31,000 | $120,900 |
| 2014 | $1,182 | $134,800 | $31,000 | $103,800 |
| 2013 | $1,182 | $129,600 | $31,000 | $98,600 |
Agents Affiliated with this Home
-
Phillip Wang
P
Seller's Agent in 2016
Phillip Wang
T L C Real Estate Group
(317) 332-7328
2 Total Sales
-
Brenda Cook

Seller's Agent in 2015
Brenda Cook
F.C. Tucker Company
(317) 945-7463
97 Total Sales
Map
Source: MIBOR Broker Listing Cooperative®
MLS Number: MBR21363960
APN: 29-11-25-005-089.000-020
- 12880 Oxbridge Place
- 14030 Avalon Dr E
- 14052 Rayners Ln
- 12878 Ari Ln
- 13019 Pinner Ave
- 14156 Avalon Dr E
- 13624 Alston Dr
- 14332 Eddington Place
- 13094 Overview Dr Unit 5D
- 13616 Whitten Dr N
- 14453 Glapthorn Rd
- 13327 Hockley Dr
- 14499 Milton Rd
- 12964 Walbeck Dr
- 14126 Stonewood Place
- 12976 Walbeck Dr
- 14514 Glapthorn Rd
- 13534 E 131st St
- 13510 E 131st St
- 13323 Susser Way
