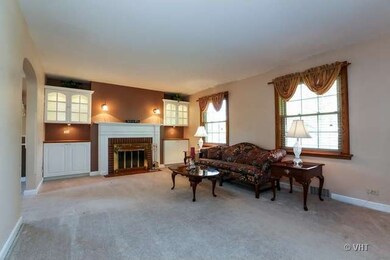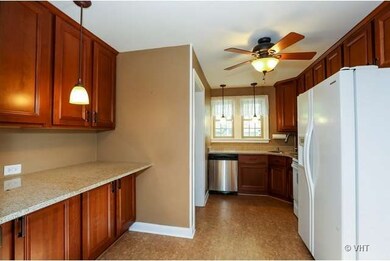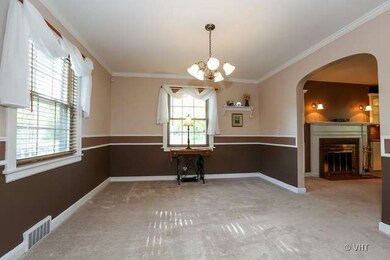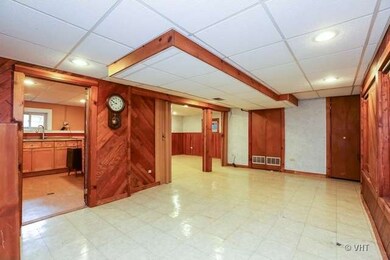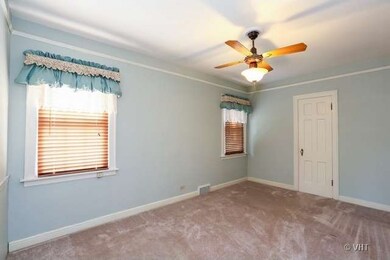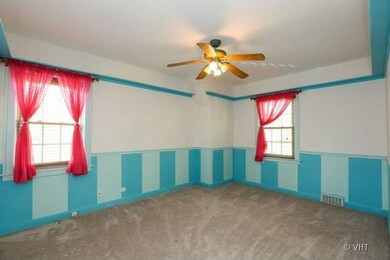
1269 Douglas Ave Flossmoor, IL 60422
Highlights
- Deck
- Wood Flooring
- Corner Lot
- Homewood-Flossmoor High School Rated A-
- Whirlpool Bathtub
- Skylights
About This Home
As of June 2025Immaculate 3 bed/1.5 Baths on a Beautiful Corner Lot! Updated Kitchen and Baths! Many new features including Roof, Furnace, Carpet, and Maintenance Free Deck! Cozy Living Room with Wood Burning Fireplace flanked by built in Cabinets! Eco Friendly Cork floor in the Kitchen! Tons of Natural Light! Highly Sought after and convenient location!
Last Agent to Sell the Property
Exit Strategy Realty License #475143204 Listed on: 07/31/2013

Home Details
Home Type
- Single Family
Est. Annual Taxes
- $7,953
Home Design
- Brick Exterior Construction
- Asphalt Shingled Roof
- Vinyl Siding
Interior Spaces
- Whirlpool Bathtub
- Skylights
- Wood Burning Fireplace
- Wood Flooring
- Finished Basement
- Basement Fills Entire Space Under The House
Kitchen
- Breakfast Bar
- Oven or Range
- Microwave
- Dishwasher
Parking
- Parking Available
- Driveway
- Parking Space is Owned
Utilities
- Central Air
- Heating System Uses Gas
- Lake Michigan Water
Additional Features
- Deck
- Corner Lot
Listing and Financial Details
- Homeowner Tax Exemptions
Ownership History
Purchase Details
Home Financials for this Owner
Home Financials are based on the most recent Mortgage that was taken out on this home.Purchase Details
Similar Homes in the area
Home Values in the Area
Average Home Value in this Area
Purchase History
| Date | Type | Sale Price | Title Company |
|---|---|---|---|
| Warranty Deed | $155,000 | Git | |
| Joint Tenancy Deed | -- | -- |
Mortgage History
| Date | Status | Loan Amount | Loan Type |
|---|---|---|---|
| Open | $133,000 | New Conventional | |
| Closed | $152,093 | FHA | |
| Previous Owner | $92,000 | Unknown | |
| Previous Owner | $60,000 | Unknown | |
| Previous Owner | $46,900 | Credit Line Revolving |
Property History
| Date | Event | Price | Change | Sq Ft Price |
|---|---|---|---|---|
| 06/04/2025 06/04/25 | Sold | $265,000 | 0.0% | $193 / Sq Ft |
| 04/15/2025 04/15/25 | Pending | -- | -- | -- |
| 04/11/2025 04/11/25 | Price Changed | $265,000 | -1.9% | $193 / Sq Ft |
| 03/14/2025 03/14/25 | For Sale | $270,000 | +74.3% | $197 / Sq Ft |
| 01/13/2014 01/13/14 | Sold | $154,900 | -3.1% | $113 / Sq Ft |
| 11/26/2013 11/26/13 | Pending | -- | -- | -- |
| 11/02/2013 11/02/13 | Price Changed | $159,900 | -3.0% | $116 / Sq Ft |
| 08/14/2013 08/14/13 | Price Changed | $164,900 | -2.9% | $120 / Sq Ft |
| 07/31/2013 07/31/13 | For Sale | $169,900 | -- | $124 / Sq Ft |
Tax History Compared to Growth
Tax History
| Year | Tax Paid | Tax Assessment Tax Assessment Total Assessment is a certain percentage of the fair market value that is determined by local assessors to be the total taxable value of land and additions on the property. | Land | Improvement |
|---|---|---|---|---|
| 2024 | $7,953 | $22,000 | $4,722 | $17,278 |
| 2023 | $5,431 | $22,000 | $4,722 | $17,278 |
| 2022 | $5,431 | $13,519 | $4,078 | $9,441 |
| 2021 | $5,489 | $13,518 | $4,077 | $9,441 |
| 2020 | $5,377 | $13,518 | $4,077 | $9,441 |
| 2019 | $6,484 | $15,461 | $3,648 | $11,813 |
| 2018 | $6,237 | $15,461 | $3,648 | $11,813 |
| 2017 | $6,154 | $15,461 | $3,648 | $11,813 |
| 2016 | $6,602 | $14,963 | $3,219 | $11,744 |
| 2015 | $7,963 | $14,963 | $3,219 | $11,744 |
| 2014 | $6,471 | $14,963 | $3,219 | $11,744 |
| 2013 | $4,851 | $12,783 | $3,219 | $9,564 |
Agents Affiliated with this Home
-
Lynda Jones

Seller's Agent in 2025
Lynda Jones
Listing Leaders Northwest, Inc
(219) 321-2468
1 in this area
11 Total Sales
-
Gina Ziobro

Seller Co-Listing Agent in 2025
Gina Ziobro
Listing Leaders Northwest, Inc
(708) 935-4746
1 in this area
185 Total Sales
-
Nerissa Vogt
N
Buyer's Agent in 2025
Nerissa Vogt
@ Properties
(312) 682-8500
1 in this area
4 Total Sales
-
Adam Pycz
A
Seller's Agent in 2014
Adam Pycz
Exit Strategy Realty
(815) 474-1607
1 in this area
19 Total Sales
-
Ron Wexler

Buyer's Agent in 2014
Ron Wexler
Keller Williams Preferred Rlty
(708) 629-5151
25 in this area
502 Total Sales
Map
Source: Midwest Real Estate Data (MRED)
MLS Number: MRD08408752
APN: 31-12-206-028-0000
- 1226 Strieff Ln
- 1421 Lawrence Crescent
- 1402 Berry Ln
- 1144 Leavitt Ave
- 2913 Balmoral Crescent
- 1139 Leavitt Ave Unit 313
- 2702 1st Private Rd
- 1117 Leavitt Ave Unit 110
- 2924 Polly Ln
- 3015 Balmoral Crescent
- 2650 Central Dr Unit GS
- 3026 Macfarlane Crescent
- 2648 Central Dr Unit 2648GN
- 2849 Alexander Crescent
- 1430 Brassie Ave
- 2709 Brassie Ave
- 2620 Central Dr Unit 2S
- 1014 Douglas Ave
- 3013 Mac Heath Crescent
- 2424 Hawthorne Ln

