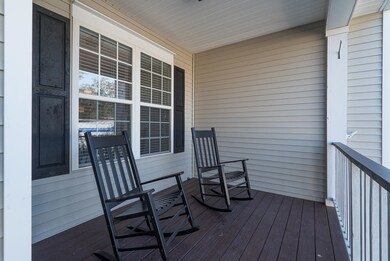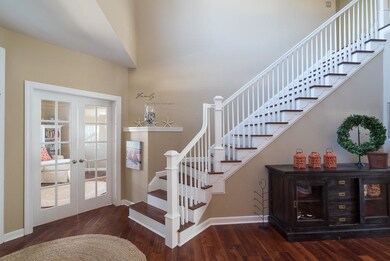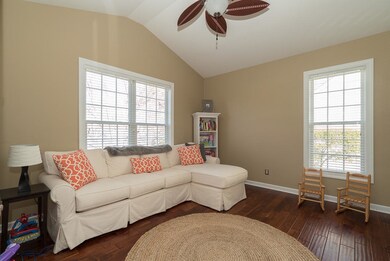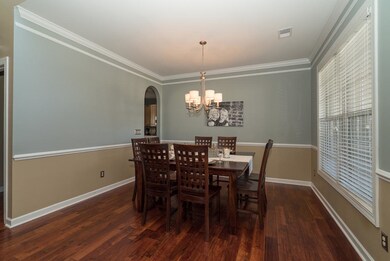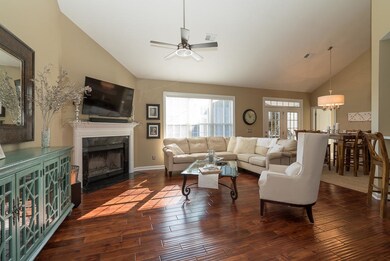
1269 Wisteria Wall Dr Mount Pleasant, SC 29464
Seaside NeighborhoodEstimated Value: $1,086,932 - $1,352,000
Highlights
- Deck
- Traditional Architecture
- High Ceiling
- Mamie Whitesides Elementary School Rated A
- Wood Flooring
- Great Room with Fireplace
About This Home
As of March 2015Wow. Prepare to be Impressed. Meticulously Maintained and Upgraded Home. Over 2700 sq. ft. with Brand New High-End Hardwood Floors throughout, NO CARPET ANYWHERE. Double Front Doors Open to the Gorgeous Foyer. Owners have Replaced the Banister along the Stairs and along the Open Hall above. Upon Entering, to your left is a Lovely Room with French Doors currently used as a Den (could make a Great Office). The Spacious Dining Room holds a Large Table and is accented by a Chair Rail and Crown Molding. Did I mention that All of the Lighting has been Updated Throughout the Home as well as the Door Hardware and Light Plates? The Attention to Detail makes this Home Move in Ready for sure. The Large Great Room has a Wood Burning Fireplace and is Open to the Eat-In Kitchen with Breakfast BarKitchen has lot of Counter Space, Double Oven and New GE Profile Stainless Steel Fridge which conveys. The Down Stairs Master Suite is Spacious and Boasts a Tray Ceiling. Those Beautiful Hardwoods are even in the Closet! There is a True Laundry Room off the Kitchen. Three Additional Large Bedrooms Upstairs and the Tile has been Updated in each Bathroom. The Downstairs Powder Room has been Completely Remodeled. This House is very Tech Friendly with the New Three Zoned HVAC System Controlled with Nest Thermostats as well as a Smart Security System. Patio Doors lead to a Fantastic Screened Porch with Vaulted Ceiling and Wall-Mounted TV which also conveys. The Backyard is Completely Fenced and has been thoroughly Landscaped. The Louvers under the Porch have been replaced as has the trim on the porch for Low Maintenance Vinyl and their is Extra Storage access Under the Porch and the Porch Screens are Pet Friendly. Another bonus in Seaside Farms is that this home is not stucco. The Garage has an Extra Extended area one one side, so Three Cars can be parked with two end to end on one side or that area can be the Low-Country Dream Storage Area for Golf Cart Parking with room to store Surfboards and Kayaks as well. All this just off the Isle of Palms Connector for trips to the Beach and with the well appointed Shopping and Dining area of Seaside Farms. The Neighborhood includes Pool and Play Park. Fantastic, Light Filled Home in Wonderful Location.
Home Details
Home Type
- Single Family
Est. Annual Taxes
- $1,375
Year Built
- Built in 2001
Lot Details
- 0.3 Acre Lot
- Interior Lot
HOA Fees
- $54 Monthly HOA Fees
Parking
- 2 Car Garage
- Garage Door Opener
Home Design
- Traditional Architecture
- Architectural Shingle Roof
- Vinyl Siding
Interior Spaces
- 2,704 Sq Ft Home
- 2-Story Property
- Tray Ceiling
- Smooth Ceilings
- High Ceiling
- Ceiling Fan
- Wood Burning Fireplace
- Entrance Foyer
- Great Room with Fireplace
- Family Room
- Formal Dining Room
- Crawl Space
- Laundry Room
Kitchen
- Eat-In Kitchen
- Dishwasher
Flooring
- Wood
- Ceramic Tile
Bedrooms and Bathrooms
- 4 Bedrooms
- Walk-In Closet
- Garden Bath
Outdoor Features
- Deck
- Screened Patio
Schools
- Mamie Whitesides Elementary School
- Laing Middle School
- Wando High School
Utilities
- Cooling Available
- Heat Pump System
Community Details
Overview
- Seaside Farms Subdivision
Recreation
- Trails
Ownership History
Purchase Details
Home Financials for this Owner
Home Financials are based on the most recent Mortgage that was taken out on this home.Purchase Details
Home Financials for this Owner
Home Financials are based on the most recent Mortgage that was taken out on this home.Purchase Details
Similar Homes in Mount Pleasant, SC
Home Values in the Area
Average Home Value in this Area
Purchase History
| Date | Buyer | Sale Price | Title Company |
|---|---|---|---|
| Cary Bernard C | $550,000 | -- | |
| Chretien John | $360,000 | -- | |
| Willburger Kirk D | $266,787 | -- |
Mortgage History
| Date | Status | Borrower | Loan Amount |
|---|---|---|---|
| Open | Cary Bernard C | $440,000 | |
| Previous Owner | Chretien John | $320,900 | |
| Previous Owner | Chretien John | $324,000 |
Property History
| Date | Event | Price | Change | Sq Ft Price |
|---|---|---|---|---|
| 03/06/2015 03/06/15 | Sold | $550,000 | 0.0% | $203 / Sq Ft |
| 02/04/2015 02/04/15 | Pending | -- | -- | -- |
| 01/17/2015 01/17/15 | For Sale | $550,000 | -- | $203 / Sq Ft |
Tax History Compared to Growth
Tax History
| Year | Tax Paid | Tax Assessment Tax Assessment Total Assessment is a certain percentage of the fair market value that is determined by local assessors to be the total taxable value of land and additions on the property. | Land | Improvement |
|---|---|---|---|---|
| 2023 | $8,668 | $34,350 | $0 | $0 |
| 2022 | $7,966 | $34,350 | $0 | $0 |
| 2021 | $7,961 | $34,350 | $0 | $0 |
| 2020 | $7,865 | $34,350 | $0 | $0 |
| 2019 | $7,876 | $33,000 | $0 | $0 |
| 2017 | $7,573 | $33,000 | $0 | $0 |
| 2016 | $7,301 | $33,000 | $0 | $0 |
| 2015 | $1,747 | $16,840 | $0 | $0 |
| 2014 | $1,479 | $0 | $0 | $0 |
| 2011 | -- | $0 | $0 | $0 |
Map
Source: CHS Regional MLS
MLS Number: 15001414
APN: 561-09-00-177
- 2664 Magnolia Woods Dr
- 1232 Palmetto Peninsula Dr
- 2525 Bent Tree Ln
- 1600 Long Grove Dr Unit 1512
- 1600 Long Grove Dr Unit 411
- 1600 Long Grove Dr Unit 811
- 1600 Long Grove Dr Unit 1226
- 1600 Long Grove Dr Unit 626
- 1600 Long Grove Dr Unit 1621
- 1600 Long Grove Dr Unit 1727
- 1600 Long Grove Dr Unit 914
- 1600 Long Grove Dr Unit 628
- 1231 Wild Olive Dr
- 1317 Wild Olive Dr
- 1423 Dahlia Dr
- 2206 Magnolia Meadows Dr
- 1416 Dahlia Dr
- 1501 Sea Palms Crescent
- 1650 Long Grove Dr
- 1400 Dahlia Rd
- 1269 Wisteria Wall Dr
- 1273 Wisteria Wall Dr
- 1265 Wisteria Wall Dr
- 1521 Carolina Jasmine Rd
- 1525 Carolina Jasmine Rd
- 1277 Wisteria Wall Dr
- 1400 Southern Magnolia Ln
- 1280 Wisteria Wall Dr
- 1517 Carolina Jasmine Rd
- 1529 Carolina Jasmine Rd
- 1284 Wisteria Wall Dr
- 1401 Southern Magnolia Ln
- 1397 Southern Magnolia Ln
- 1513 Carolina Jasmine Rd
- 1281 Wisteria Wall Dr
- 1393 Southern Magnolia Ln
- 1533 Carolina Jasmine Rd
- 1288 Wisteria Wall Dr
- 1285 Wisteria Wall Dr
- 1389 Southern Magnolia Ln

