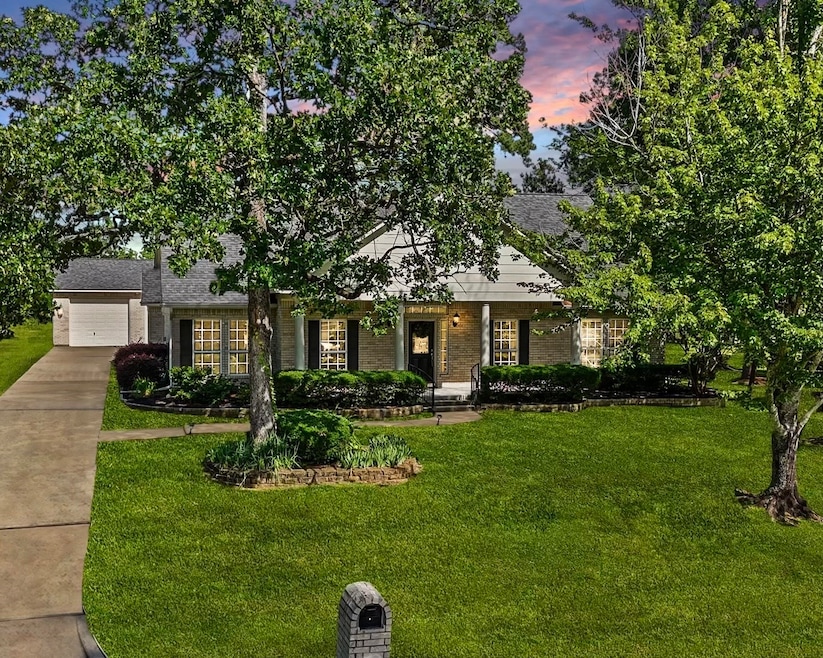12690 Longmire Way Conroe, TX 77304
Lake Conroe NeighborhoodEstimated payment $4,346/month
Highlights
- Boat Ramp
- 0.38 Acre Lot
- Wooded Lot
- Parking available for a boat
- Deck
- Adjacent to Greenbelt
About This Home
Nestled in the gated community of Longmire on Lake Conroe this meticulously maintained 1.5 story home features private lake access, no neighbors behind, whole home generator, crown moulding, recessed lights, new carpet & hardwood floors. Foyer opens to formal living/dining rooms & family room has French doors to 26x14 screened-in patio perfect for entertaining! Island kitchen with breakfast bar has painted cabinets, quartz counters with tiled back splash & lighting, a 5-burner gas cook top, double ovens, walk-in pantry & refrigerator stays. Nearby breakfast room has built-in desk and utility room with sink & freezer leads to bonus room w/French doors to patio. Owner’s suite has a sitting area & opens to private bath w/whirlpool tub, shower & walk-in closet. Secondary bedrooms have access to second full bath & fourth bedroom w/ensuite bath. Game room upstairs w/walk-in closet could be 5th bedroom. Park-like backyard has sprinkler system & 3-car garage has 10’ doors for boat storage.
Home Details
Home Type
- Single Family
Est. Annual Taxes
- $10,347
Year Built
- Built in 1998
Lot Details
- 0.38 Acre Lot
- Adjacent to Greenbelt
- West Facing Home
- Corner Lot
- Sprinkler System
- Wooded Lot
- Private Yard
- Side Yard
HOA Fees
- $52 Monthly HOA Fees
Parking
- 3 Car Garage
- Garage Door Opener
- Additional Parking
- Parking available for a boat
Home Design
- Traditional Architecture
- Brick Exterior Construction
- Slab Foundation
- Composition Roof
Interior Spaces
- 3,396 Sq Ft Home
- 1-Story Property
- Crown Molding
- Ceiling Fan
- Recessed Lighting
- Window Treatments
- Formal Entry
- Family Room
- Living Room
- Breakfast Room
- Dining Room
- Home Office
- Game Room
- Screened Porch
- Utility Room
- Washer and Gas Dryer Hookup
Kitchen
- Breakfast Bar
- Walk-In Pantry
- Double Oven
- Electric Oven
- Gas Cooktop
- Microwave
- Dishwasher
- Kitchen Island
- Granite Countertops
- Disposal
Flooring
- Wood
- Carpet
- Tile
- Vinyl Plank
- Vinyl
Bedrooms and Bathrooms
- 4 Bedrooms
- 3 Full Bathrooms
- Hydromassage or Jetted Bathtub
- Bathtub with Shower
- Separate Shower
Home Security
- Security System Owned
- Security Gate
- Fire and Smoke Detector
Eco-Friendly Details
- Energy-Efficient HVAC
- Energy-Efficient Thermostat
- Ventilation
Outdoor Features
- Deck
- Patio
Schools
- Lagway Elementary School
- Robert P. Brabham Middle School
- Willis High School
Utilities
- Forced Air Zoned Heating and Cooling System
- Heating System Uses Gas
- Programmable Thermostat
- Power Generator
Community Details
Overview
- Imc Property Management Association, Phone Number (936) 756-0032
- Longmire On Lake Conroe Subdivision
Recreation
- Boat Ramp
Security
- Controlled Access
Map
Home Values in the Area
Average Home Value in this Area
Tax History
| Year | Tax Paid | Tax Assessment Tax Assessment Total Assessment is a certain percentage of the fair market value that is determined by local assessors to be the total taxable value of land and additions on the property. | Land | Improvement |
|---|---|---|---|---|
| 2025 | -- | $488,188 | $71,453 | $416,735 |
| 2024 | -- | $517,777 | $71,453 | $446,324 |
| 2023 | $9,972 | $510,210 | $71,450 | $448,380 |
| 2022 | $9,805 | $463,830 | $72,880 | $419,090 |
| 2021 | $9,202 | $421,660 | $71,450 | $350,520 |
| 2020 | $8,900 | $383,330 | $71,450 | $311,880 |
| 2019 | $9,009 | $368,930 | $71,450 | $328,710 |
| 2018 | $0 | $335,390 | $71,450 | $263,940 |
| 2017 | $8,337 | $340,150 | $71,450 | $285,550 |
| 2016 | $7,579 | $309,230 | $23,680 | $285,550 |
| 2015 | -- | $292,420 | $23,680 | $268,740 |
| 2014 | -- | $288,990 | $23,680 | $265,310 |
Property History
| Date | Event | Price | Change | Sq Ft Price |
|---|---|---|---|---|
| 07/18/2025 07/18/25 | Price Changed | $649,900 | -3.7% | $191 / Sq Ft |
| 05/16/2025 05/16/25 | For Sale | $675,000 | -- | $199 / Sq Ft |
Purchase History
| Date | Type | Sale Price | Title Company |
|---|---|---|---|
| Interfamily Deed Transfer | -- | Attorney | |
| Deed | -- | -- |
Mortgage History
| Date | Status | Loan Amount | Loan Type |
|---|---|---|---|
| Open | $39,054 | New Conventional | |
| Closed | $76,650 | Unknown |
Source: Houston Association of REALTORS®
MLS Number: 78219781
APN: 6928-50-00700
- 12689 Longmire Way
- 5924 Oak Leaf Ct
- 6034 Leeward Island Dr
- 12309 Oak Cove Point
- 6026 Leeward Island Dr
- 6075 Longmire Trail
- 6051 Longmire Trail
- 12238 Seagrape Ln
- 5746 Lakeside Villas Ct
- 12353 Oak Cove Point
- 12336 White Oak Point
- 12361 Oak Cove Pointe
- TBD White Oak Point
- 12137 Pearl Bay Ln
- 12219 Seagrape Ln
- 12189 Pearl Bay Ct
- 7028 Longmire Cir
- 12121 Creekside Villas Ct
- 12455 Longmire Lakeview
- 12117 Creekside Villas Ct
- 6075 Longmire Trail
- 12336 Pebble View Dr
- 12247 Antilles Ln
- 8402 Coral Cove Pass Ln
- 11731 Bari Reef Ln
- 7711 Longmire Rd Unit 146
- 7711 Longmire Rd Unit 2
- 7711 Longmire Rd Unit 147
- 7711 Longmire Rd Unit 39
- 7711 Longmire Rd Unit 103
- 7711 Longmire Rd Unit 80
- 7711 Longmire Rd
- 12187 Ridge Top Dr
- 12324 Ridge Top Dr
- 12198 Ridge Top Dr
- 12164 Ridge Top Dr
- 12176 Ridge Top Dr
- 11502 Castle Nugent Ct
- 5000 League Line Rd
- 2745 Bluebonnet Ridge Dr







