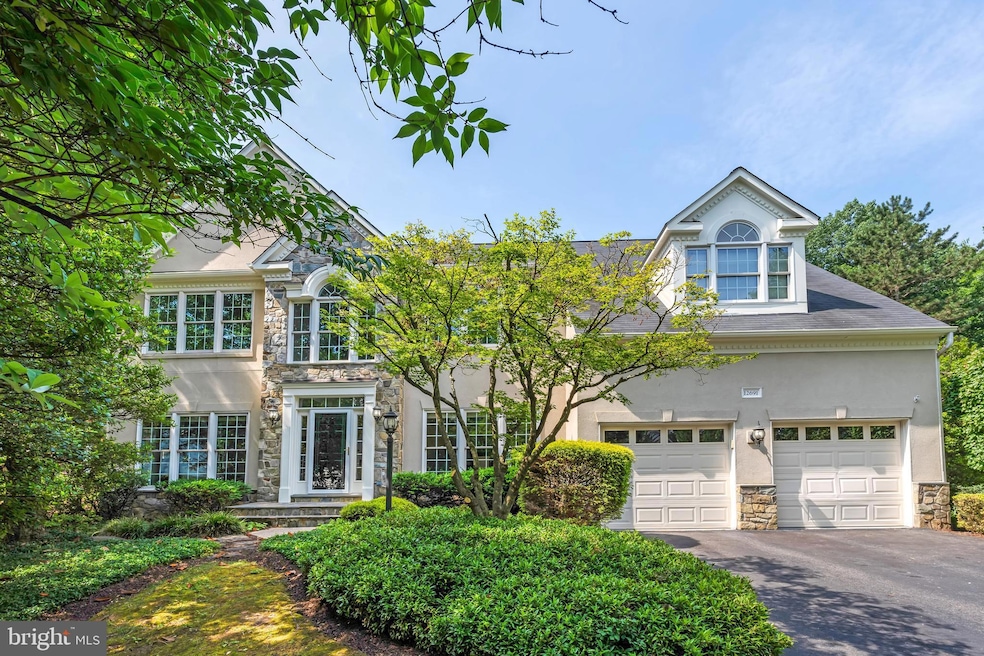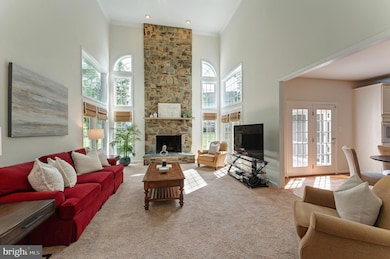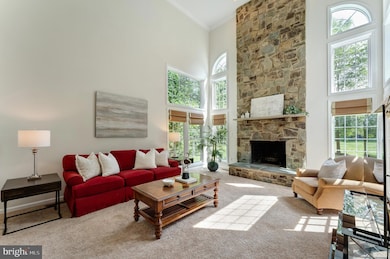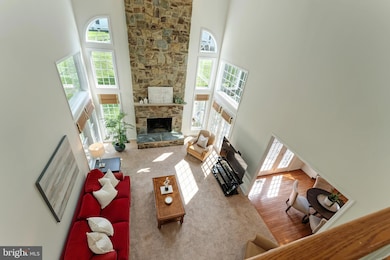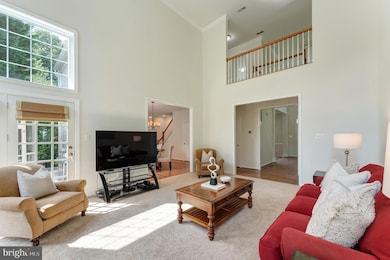
12691 Fox Woods Dr Herndon, VA 20171
Floris NeighborhoodEstimated payment $7,985/month
Highlights
- Colonial Architecture
- Recreation Room
- Wood Flooring
- Floris Elementary School Rated A
- Cathedral Ceiling
- Den
About This Home
OPEN HOUSE SATURDAY 7/18 12:00am -1:30 pm &SUNDAY 7/19 2:00-4:00! Fantastic opportunity! Priced to sell! On a cul de sac, in sought-after Monroe Manor, this spacious, beautifully maintained residence stands out. One of the community’s larger models, this home offers 3 full baths on the upper level, a two-story foyer and family room with a dramatic stone fireplace, and dual staircases for added functionality and flow.
The heart of the home is the light-filled white kitchen, featuring a large center island with prep sink, planning desk with glass cabinetry, and an adjacent breakfast area with views of the backyard. A formal dining room, living room, private office, mudroom, and separate laundry room complete the main level. Step outside to a low-maintenance Trex deck and screened-in gazebo—perfect for outdoor entertaining.
Upstairs, you’ll find 4 generously sized bedrooms, including one which is ensuite. The oversized primary suite includes a sitting area with custom built-ins, a beautiful custom vaulted beamed ceiling, two walk-in closets, and a spacious tile bathroom with garden style soaking tub and separate shower.
The finished lower level includes a guest room or second office, full bath, large rec room with a gaming area, and a sizable unfinished storage area. Freshly painted throughout and filled with natural light, this home is move-in ready with space for everything—and everyone. Close to shopping, major routes, Dulles Airport, Reston Town Center and only about 1.5 mile walk to the Herndon Metro Station!
Home Details
Home Type
- Single Family
Est. Annual Taxes
- $13,253
Year Built
- Built in 1997
Lot Details
- 8,678 Sq Ft Lot
- Property is zoned 130, R-3(RESIDENTIAL 3 DU/AC)
HOA Fees
- $74 Monthly HOA Fees
Parking
- 2 Car Direct Access Garage
- Front Facing Garage
Home Design
- Colonial Architecture
- Shingle Roof
- Asphalt Roof
- Stone Siding
- Vinyl Siding
- Concrete Perimeter Foundation
- Stucco
Interior Spaces
- Property has 3 Levels
- Beamed Ceilings
- Cathedral Ceiling
- Wood Burning Fireplace
- Entrance Foyer
- Family Room
- Living Room
- Den
- Recreation Room
- Bonus Room
- Storage Room
- Laundry Room
Flooring
- Wood
- Carpet
Bedrooms and Bathrooms
- 4 Bedrooms
- En-Suite Primary Bedroom
Basement
- Walk-Up Access
- Rear Basement Entry
- Natural lighting in basement
Schools
- Floris Elementary School
- Carson Middle School
- South Lakes High School
Utilities
- Forced Air Heating and Cooling System
- Natural Gas Water Heater
Listing and Financial Details
- Tax Lot 14
- Assessor Parcel Number 0252 15 0014
Community Details
Overview
- Association fees include management, trash
- Monroe Manor HOA
- Built by Winchester Homes
- Monroe Manor Subdivision, Chelsea Floorplan
- Property Manager
Recreation
- Community Playground
- Jogging Path
Map
Home Values in the Area
Average Home Value in this Area
Tax History
| Year | Tax Paid | Tax Assessment Tax Assessment Total Assessment is a certain percentage of the fair market value that is determined by local assessors to be the total taxable value of land and additions on the property. | Land | Improvement |
|---|---|---|---|---|
| 2024 | $11,401 | $984,080 | $324,000 | $660,080 |
| 2023 | $11,028 | $977,270 | $324,000 | $653,270 |
| 2022 | $10,837 | $947,700 | $309,000 | $638,700 |
| 2021 | $9,447 | $805,020 | $234,000 | $571,020 |
| 2020 | $9,468 | $800,020 | $229,000 | $571,020 |
| 2019 | $9,526 | $804,860 | $229,000 | $575,860 |
| 2018 | $9,203 | $800,220 | $229,000 | $571,220 |
| 2017 | $9,095 | $783,360 | $224,000 | $559,360 |
| 2016 | $9,075 | $783,360 | $224,000 | $559,360 |
| 2015 | $8,742 | $783,360 | $224,000 | $559,360 |
| 2014 | $8,285 | $744,030 | $219,000 | $525,030 |
Property History
| Date | Event | Price | Change | Sq Ft Price |
|---|---|---|---|---|
| 07/08/2025 07/08/25 | Price Changed | $1,230,000 | -1.6% | $265 / Sq Ft |
| 06/13/2025 06/13/25 | For Sale | $1,250,000 | -- | $270 / Sq Ft |
Purchase History
| Date | Type | Sale Price | Title Company |
|---|---|---|---|
| Warranty Deed | $725,000 | -- | |
| Deed | $352,800 | -- |
Mortgage History
| Date | Status | Loan Amount | Loan Type |
|---|---|---|---|
| Open | $557,300 | Construction | |
| Closed | $417,000 | Adjustable Rate Mortgage/ARM | |
| Closed | $543,750 | New Conventional | |
| Previous Owner | $381,950 | New Conventional | |
| Previous Owner | $282,200 | New Conventional |
About the Listing Agent

I'm a real estate agent with Century 21 Redwood Realty in Reston, VA and the nearby area, providing home-buyers and sellers with professional, responsive and attentive real estate services. Want an agent who'll really listen to what you want in a home? Need an agent who knows how to effectively market your home so it sells? Give me a call! I'm eager to help and would love to talk to you.
Suzanne's Other Listings
Source: Bright MLS
MLS Number: VAFX2245616
APN: 0252-15-0014
- 2456 Keele Dr
- 2441 Monroe Chase Ct
- 2410 Dakota Lakes Dr
- 12901 Cedar Glen Ln
- 2411 Rosedown Dr
- 2632 New Banner Ln
- 12399 Brown Fox Way
- 2639 Iron Forge Rd
- 2240 Halter Ln
- 13036 Monterey Estates Dr
- 13133 Park Crescent Cir
- 12704 Bradwell Rd
- 12778 Sunrise Valley Dr
- 12768 Sunrise Valley Dr
- 12912 Framingham Ct
- 2501 Freetown Dr
- 12921 Centre Park Cir Unit 102
- 12909 Centre Park Cir Unit 107
- 12925 Centre Park Cir Unit 101
- 12925 Centre Park Cir Unit 106
- 2335 Colts Brook Dr
- 13133 Rose Petal Cir
- 12625 Thunder Chase Dr
- 13095 Rose Petal Cir
- 12801 Tournament Dr
- 12835 Pinecrest Rd
- 12720 Bradwell Rd
- 13051 Park Crescent Cir
- 12804 Tournament Dr
- 13129 Park Crescent Cir
- 2618 Litchfield Dr
- 12909 Centre Park Cir Unit 306
- 2463 Clover Field Cir
- 2403 Fieldcreek Dr
- 13025 Elm Tree Dr
- 12945 Centre Park Cir Unit 114
- 12941 Centre Park Cir Unit 416
- 2484 Clover Field Cir
- 12273 Turkey Wing Ct
- 13222 Topsfield Ct
