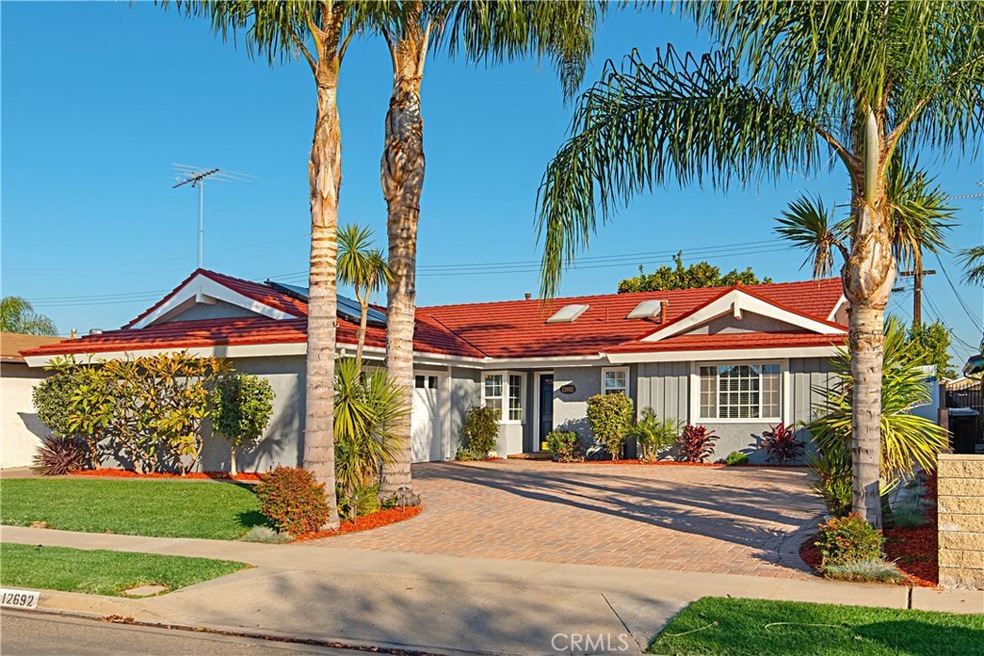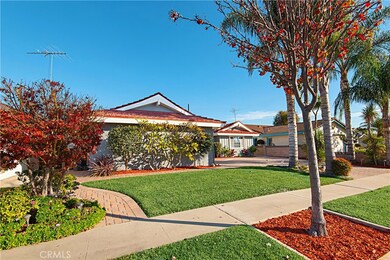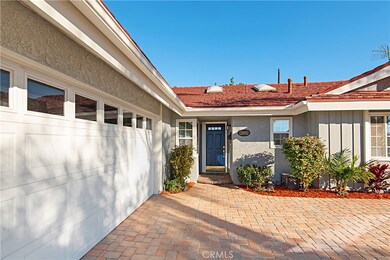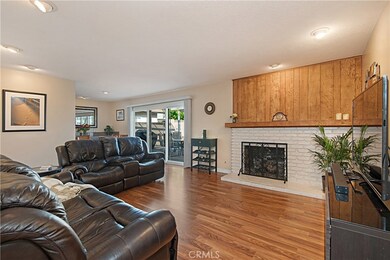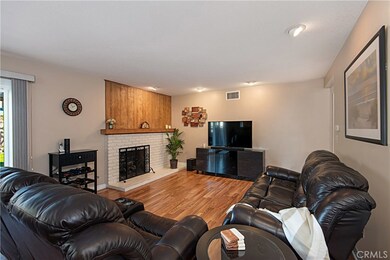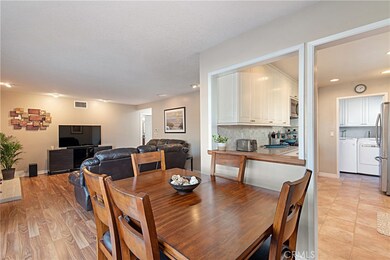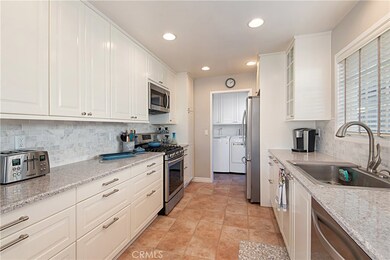
12692 Palomar St Garden Grove, CA 92845
West Garden Grove NeighborhoodEstimated Value: $1,081,000 - $1,158,000
Highlights
- Above Ground Spa
- Updated Kitchen
- Granite Countertops
- Garden Park Elementary School Rated A
- Open Floorplan
- Lawn
About This Home
As of February 2019Come see this beautifully upgraded Garden Park Home! This four bedroom, two bathroom home is in the highly desired community of West Garden Grove. The galley kitchen has been updated with quartz countertops, marble backsplash, custom cabinets, Samsung stainless steel appliances, tile flooring and adjacent laundry. The open living and dining area has gorgeous laminate flooring with a fireplace and butlers pantry with granite countertop. The master bedroom is spacious, light and bright with the master bath having tile flooring, tub/tile shower and solid wood vanity. The three guest bedrooms are spacious sharing the remodeled bathroom, one bedroom is currently being used as an office. Beautifully landscaped front/backyard with pavers and mature lemon and orange trees. Dual pane windows, wood blinds, ceiling fans, recessed lighting throughout, cedar lined closets and newer carpet. Newer A/C, furnace and solar water heater, ring doorbell, skylights and much more! Located within walking distance to the top rated GGUSD schools - Garden Park Elementary, Bell Intermediate and Pacifica High School. Close to Freeways and shopping. This home has been meticulously cared for and ready for its new family to call it home!
Last Agent to Sell the Property
Coldwell Banker Realty License #01980854 Listed on: 01/07/2019

Home Details
Home Type
- Single Family
Est. Annual Taxes
- $9,432
Year Built
- Built in 1962 | Remodeled
Lot Details
- 6,000 Sq Ft Lot
- Block Wall Fence
- Landscaped
- Sprinkler System
- Lawn
- Back and Front Yard
Parking
- 2 Car Attached Garage
- Parking Available
- Two Garage Doors
- Driveway
Home Design
- Slab Foundation
- Tile Roof
- Stucco
Interior Spaces
- 1,393 Sq Ft Home
- 1-Story Property
- Open Floorplan
- Built-In Features
- Ceiling Fan
- Skylights
- Recessed Lighting
- Gas Fireplace
- Double Pane Windows
- Sliding Doors
- Entryway
- Living Room with Fireplace
- Dining Room
- Home Office
- Neighborhood Views
Kitchen
- Galley Kitchen
- Updated Kitchen
- Butlers Pantry
- Self-Cleaning Oven
- Gas Range
- Free-Standing Range
- Microwave
- Dishwasher
- Granite Countertops
- Quartz Countertops
- Disposal
Flooring
- Carpet
- Laminate
- Tile
Bedrooms and Bathrooms
- 4 Main Level Bedrooms
- Remodeled Bathroom
- 2 Full Bathrooms
- Stone Bathroom Countertops
- Bathtub with Shower
- Walk-in Shower
Laundry
- Laundry Room
- Washer and Gas Dryer Hookup
Eco-Friendly Details
- Solar Water Heater
Outdoor Features
- Above Ground Spa
- Exterior Lighting
Schools
- Garden Park Elementary School
- Bell Intermediate
- Pacifica High School
Utilities
- Central Heating and Cooling System
- Gas Water Heater
- Cable TV Available
Community Details
- No Home Owners Association
- Built by S & S
Listing and Financial Details
- Tax Lot 63
- Tax Tract Number 3810
- Assessor Parcel Number 13048218
Ownership History
Purchase Details
Purchase Details
Home Financials for this Owner
Home Financials are based on the most recent Mortgage that was taken out on this home.Purchase Details
Home Financials for this Owner
Home Financials are based on the most recent Mortgage that was taken out on this home.Purchase Details
Purchase Details
Home Financials for this Owner
Home Financials are based on the most recent Mortgage that was taken out on this home.Similar Homes in the area
Home Values in the Area
Average Home Value in this Area
Purchase History
| Date | Buyer | Sale Price | Title Company |
|---|---|---|---|
| Chau Thi Huynh Living Trust | -- | None Listed On Document | |
| Huynh Chau Thi | $679,000 | Equity Title Orange County I | |
| Burns Richard P | $355,000 | Lawyers Title Company | |
| Sanderson Ian | -- | Orange Coast Title | |
| Sanderson Ian R | $232,000 | Orange Coast Title |
Mortgage History
| Date | Status | Borrower | Loan Amount |
|---|---|---|---|
| Previous Owner | Huynh Chau Thi | $377,000 | |
| Previous Owner | Huynh Chau Thi | $379,000 | |
| Previous Owner | Burns Richard P | $358,000 | |
| Previous Owner | Burns Richard P | $380,000 | |
| Previous Owner | Burns Richard P | $350,000 | |
| Previous Owner | Burns Richard P | $25,000 | |
| Previous Owner | Burns Richard P | $305,127 | |
| Previous Owner | Burns Richard P | $284,000 | |
| Previous Owner | Sanderson Ian R | $200,000 | |
| Previous Owner | Webber Dale T | $10,000 |
Property History
| Date | Event | Price | Change | Sq Ft Price |
|---|---|---|---|---|
| 02/27/2019 02/27/19 | Sold | $679,000 | -1.5% | $487 / Sq Ft |
| 01/18/2019 01/18/19 | Pending | -- | -- | -- |
| 01/07/2019 01/07/19 | For Sale | $689,000 | -- | $495 / Sq Ft |
Tax History Compared to Growth
Tax History
| Year | Tax Paid | Tax Assessment Tax Assessment Total Assessment is a certain percentage of the fair market value that is determined by local assessors to be the total taxable value of land and additions on the property. | Land | Improvement |
|---|---|---|---|---|
| 2024 | $9,432 | $742,585 | $647,586 | $94,999 |
| 2023 | $9,251 | $728,025 | $634,888 | $93,137 |
| 2022 | $9,044 | $713,750 | $622,439 | $91,311 |
| 2021 | $8,944 | $699,755 | $610,234 | $89,521 |
| 2020 | $8,825 | $692,580 | $603,976 | $88,604 |
| 2019 | $6,034 | $460,907 | $380,007 | $80,900 |
| 2018 | $5,909 | $451,870 | $372,556 | $79,314 |
| 2017 | $5,821 | $443,010 | $365,251 | $77,759 |
| 2016 | $5,538 | $434,324 | $358,089 | $76,235 |
| 2015 | $5,457 | $427,801 | $352,711 | $75,090 |
| 2014 | $5,329 | $419,421 | $345,801 | $73,620 |
Agents Affiliated with this Home
-
Tina Broker

Seller's Agent in 2019
Tina Broker
Coldwell Banker Realty
(714) 514-6073
32 Total Sales
-
Craig Cornwell

Seller Co-Listing Agent in 2019
Craig Cornwell
Coldwell Banker Realty
(714) 309-6512
74 Total Sales
-
Tom Ngo
T
Buyer's Agent in 2019
Tom Ngo
HPT Realty
(714) 894-4306
31 Total Sales
Map
Source: California Regional Multiple Listing Service (CRMLS)
MLS Number: OC19002708
APN: 130-482-18
- 6571 Stanford Ave
- 12531 Cluster Pines Rd
- 12528 Green Willow Dr
- 6861 Mulberry Ln
- 13052 La Pata St
- 6432 Stanford Ave
- 12372 Lamplighter St
- 13112 Palomar St
- 6341 Cerulean Ave
- 6371 Shawnee Rd
- 6532 Belgrave Ave
- 6222 Shawnee Rd
- 6131 Killarney Ave
- 13100 Melanie Ln Unit 99
- 6131 Chickasaw Dr
- 12691 Chase St
- 13371 Springdale St
- 13282 Cherry St
- 6472 Santa Monica Ave
- 13470 Freedom Way
- 12692 Palomar St
- 12682 Palomar St
- 12702 Palomar St
- 12691 Scandia St
- 12681 Scandia St
- 12701 Scandia St
- 12672 Palomar St
- 12671 Scandia St
- 12691 Palomar St
- 12681 Palomar St
- 12701 Palomar St
- 12662 Palomar St
- 12671 Palomar St
- 12661 Scandia St
- 6752 Stanford Ave
- 6762 Stanford Ave
- 6742 Stanford Ave
- 6772 Stanford Ave
- 12661 Palomar St
- 6791 Stanford Ave
