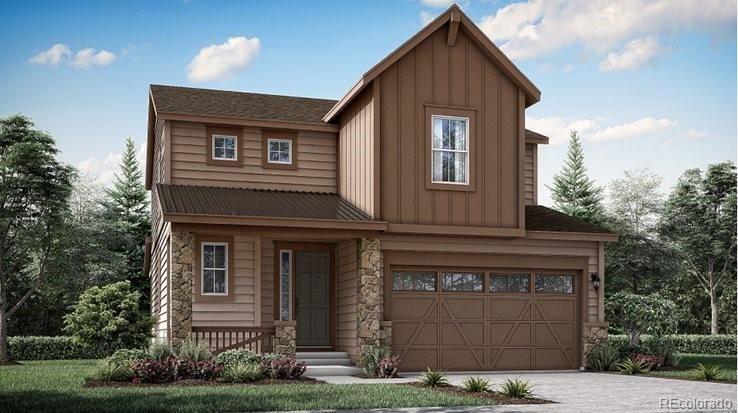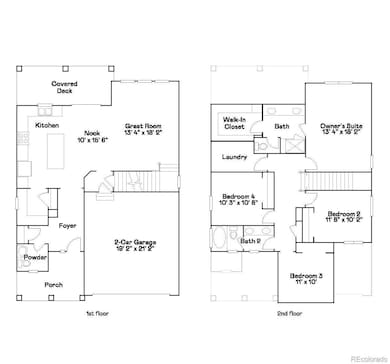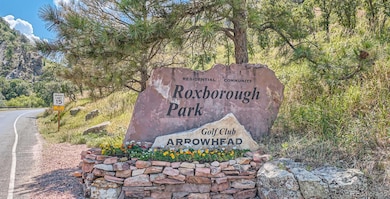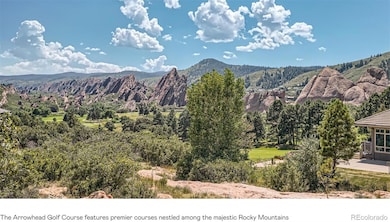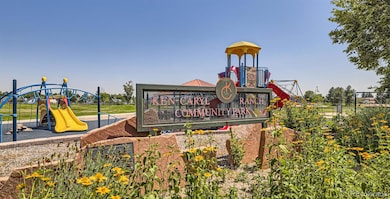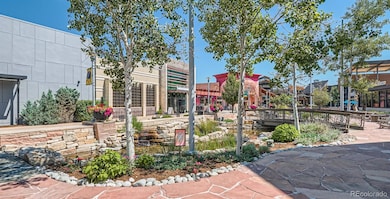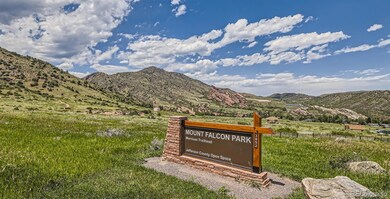12698 W Geddes Dr Littleton, CO 80127
Summit Ridge at West Meadows NeighborhoodEstimated payment $5,157/month
Highlights
- Primary Bedroom Suite
- Open Floorplan
- Bonus Room
- Ute Meadows Elementary School Rated A-
- Deck
- Great Room
About This Home
***Contact builder today about Special Financing for this home - terms and conditions apply** Anticipated completion January 2026!** This gorgeous Evans 2-story in Ken Caryl community features 4 beds, 2.5 baths, spacious kitchen w/pocket office, great room, unfinished basement for future expansion and a 2 car garage. Beautiful upgrades and finishes throughout including luxury vinyl plank flooring, stainless steel appliances and more. The builder provides the latest in energy efficiency and state of the art technology with several fabulous floorplans to choose from. What some builders consider high-end upgrades, this builder makes a standard inclusion. This community offers single family homes for every lifestyle. Close to dining, shopping, entertainment and other amenities. Come see what you have been missing today! Don’t wait– this community will sell out quickly! Welcome Home!
Listing Agent
RE/MAX Professionals Brokerage Email: tomrman@aol.com,303-910-8436 License #000986635 Listed on: 11/20/2025

Home Details
Home Type
- Single Family
Est. Annual Taxes
- $9,788
Year Built
- Home Under Construction
HOA Fees
- $78 Monthly HOA Fees
Parking
- 2 Car Attached Garage
Home Design
- Slab Foundation
- Frame Construction
- Composition Roof
Interior Spaces
- 2-Story Property
- Open Floorplan
- Double Pane Windows
- Great Room
- Bonus Room
- Unfinished Basement
- Interior Basement Entry
- Laundry Room
Kitchen
- Oven
- Microwave
- Dishwasher
- Kitchen Island
- Disposal
Flooring
- Carpet
- Vinyl
Bedrooms and Bathrooms
- 4 Bedrooms
- Primary Bedroom Suite
- Walk-In Closet
Home Security
- Carbon Monoxide Detectors
- Fire and Smoke Detector
Outdoor Features
- Deck
- Covered Patio or Porch
- Rain Gutters
Schools
- Ute Meadows Elementary School
- Deer Creek Middle School
- Chatfield High School
Utilities
- Forced Air Heating and Cooling System
- Heating System Uses Natural Gas
- Phone Available
- Cable TV Available
Additional Features
- Smoke Free Home
- 5,619 Sq Ft Lot
Community Details
- Ken Caryl Ranch Association, Phone Number (303) 979-1876
- Built by Lennar
- Ken Caryl Ranch Subdivision, Evans / CM Floorplan
Listing and Financial Details
- Exclusions: Seller's Personal Possessions
- Assessor Parcel Number 523058
Map
Home Values in the Area
Average Home Value in this Area
Tax History
| Year | Tax Paid | Tax Assessment Tax Assessment Total Assessment is a certain percentage of the fair market value that is determined by local assessors to be the total taxable value of land and additions on the property. | Land | Improvement |
|---|---|---|---|---|
| 2024 | -- | $12,388 | $12,388 | -- |
| 2023 | -- | $12,388 | $12,388 | -- |
Property History
| Date | Event | Price | List to Sale | Price per Sq Ft |
|---|---|---|---|---|
| 11/20/2025 11/20/25 | For Sale | $808,900 | -- | $388 / Sq Ft |
Source: REcolorado®
MLS Number: 9260341
APN: 59-293-06-018
- 12708 W Geddes Dr
- 12728 W Geddes Dr
- 12769 W Glasgow Place
- 12758 W Geddes Dr
- 12729 W Glasgow Place
- 12757 W Geddes Dr
- 7316 S Yank Ct
- 12750 W Glasgow Place
- 12787 W Geddes Dr
- 12720 W Glasgow Place
- 12710 W Glasgow Place
- 12636 W Frost Ave
- 12680 W Glasgow Place
- 12660 W Glasgow Place
- Stonehaven Plan at Ken-Caryl Ranch - The Monarch Collection
- 12760 W Glasgow Place
- Ashbrook Plan at Ken-Caryl Ranch - The Monarch Collection
- Chelton Plan at Ken-Caryl Ranch - The Monarch Collection
- Springdale Plan at Ken-Caryl Ranch - The Monarch Collection
- 12690 W Glasgow Place
- 7459 S Alkire St Unit Alkire
- 7408 S Alkire St
- 12044 W Ken Caryl Cir
- 7423 S Quail Cir Unit 1516
- 7423 S Quail Cir Unit 1526
- 7442 S Quail Cir Unit 2124
- 13310 W Coal Mine Dr
- 12718 W Burgundy Place
- 11453 W Burgundy Ave
- 5815 S Zang St
- 10587 W Maplewood Dr Unit C
- 12317 W Gould Ave
- 12208 W Dorado Place Unit 207
- 12338 W Dorado Place Unit 104
- 12024 W Cross Dr Unit 206
- 12093 W Cross Dr Unit 301
- 9644 W Chatfield Ave Unit A
- 6708 S Holland Way
- 11847 W Berry Ave
- 5355 S Alkire Cir
