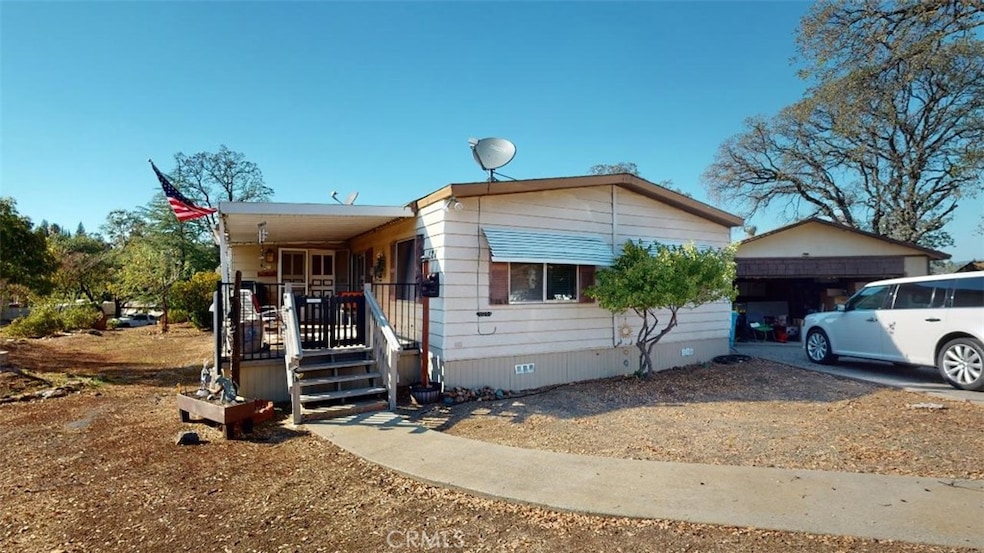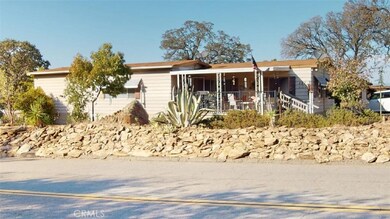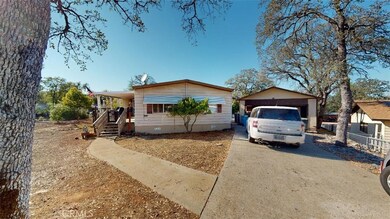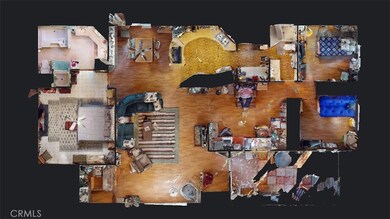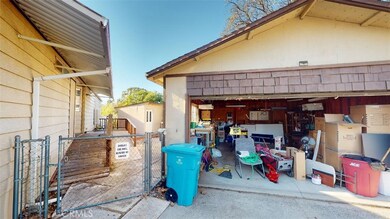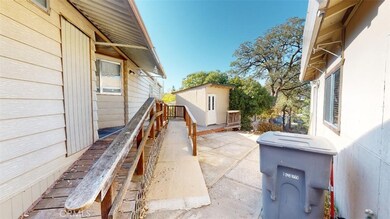
$251,760
- 2 Beds
- 2 Baths
- 1,200 Sq Ft
- 81 Apache Cir
- Oroville, CA
Move-in ready home in desirable Kelly Ridge! Located just a short distance to Lake Oroville State Recreation Area, Bidwell Canyon Marina, boat ramps, casinos and more. Inside you'll find an open layout, large living and dining area, freestanding wood fireplace, & lots of windows providing great natural light. Outside features a large covered deck overlooking the peaceful backyard, fruit trees,
Nic Williams Coldwell Banker Realty
